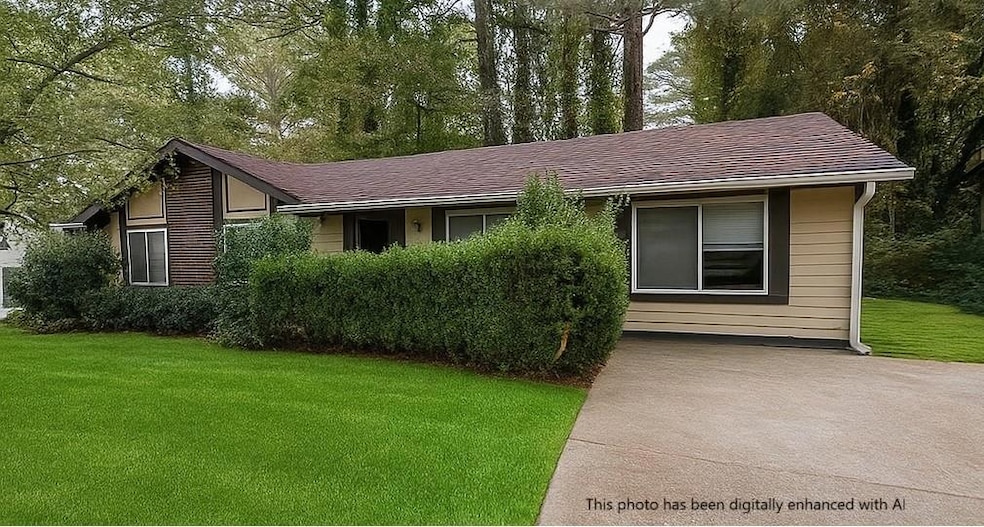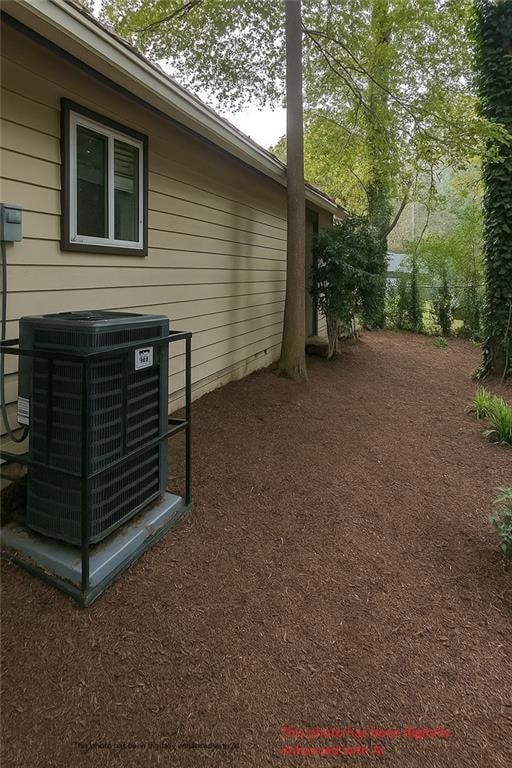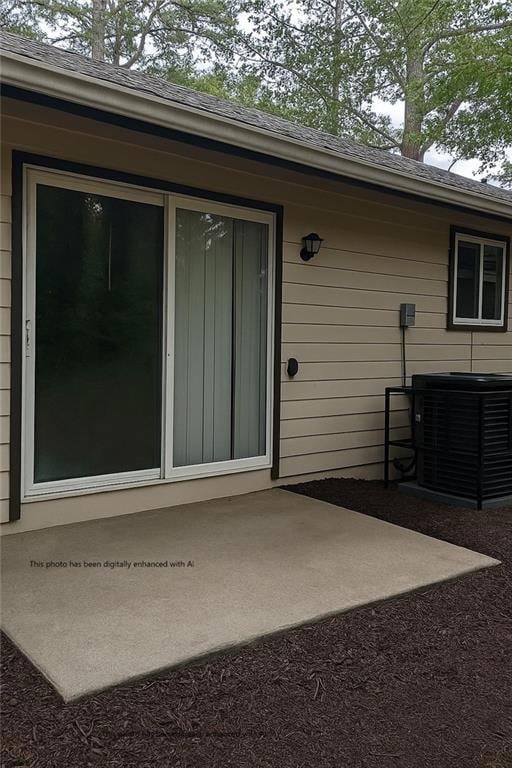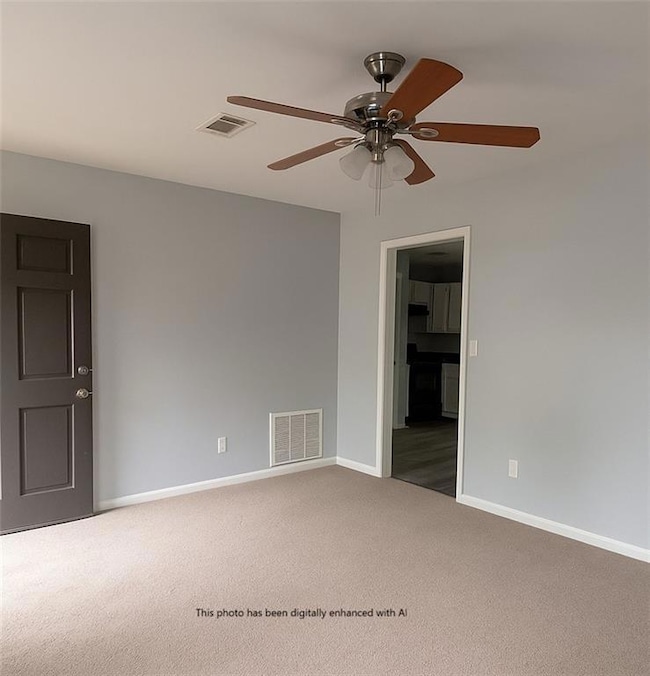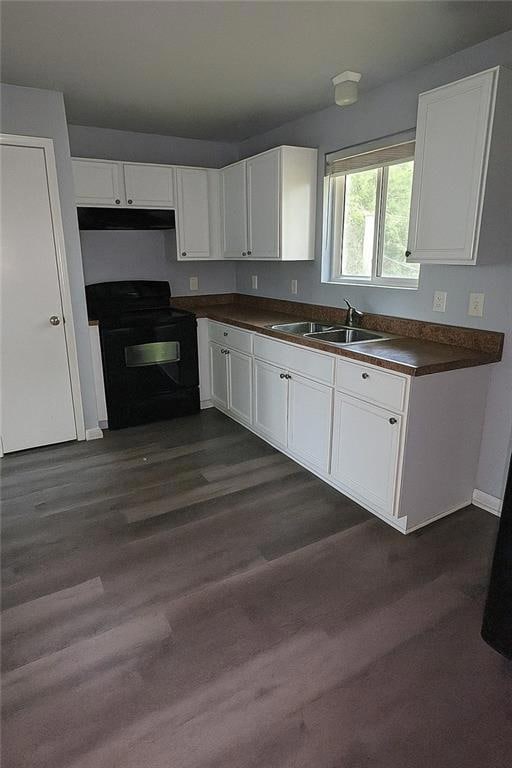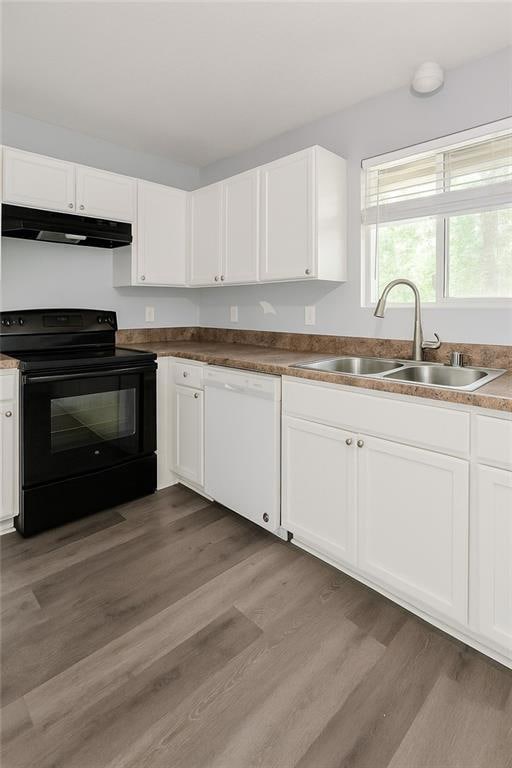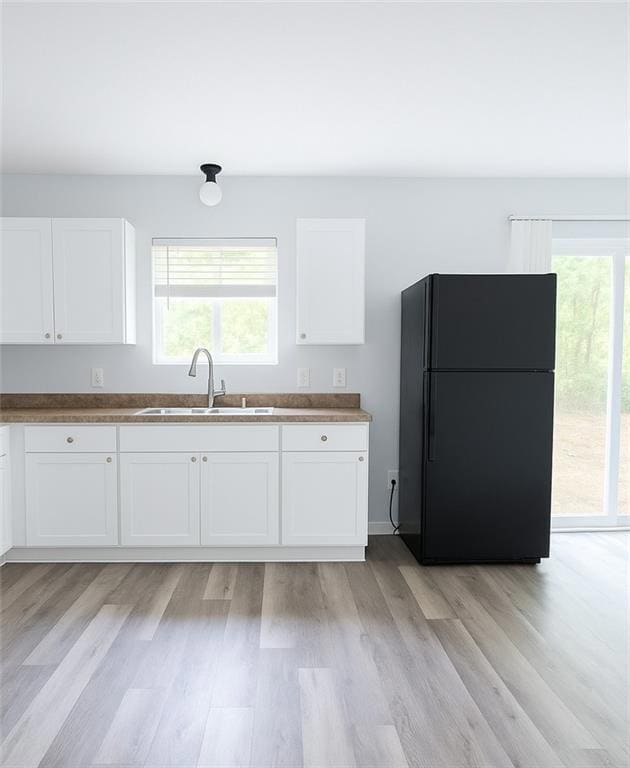9020 Sterling Ridge Ln Unit 1 Jonesboro, GA 30238
Estimated payment $1,149/month
Highlights
- View of Trees or Woods
- Formal Dining Room
- Ceiling height of 9 feet on the main level
- Ranch Style House
- White Kitchen Cabinets
- Breakfast Bar
About This Home
Discover this charming ranch perfectly situated just minutes from shopping, dining, parks, and major freeways — offering both convenience and comfort. Step inside to a welcoming foyer that opens to a bright and airy living room, filled with natural light and plenty of space to relax or entertain. The spacious eat-in kitchen features crisp white cabinetry, abundant storage, and ample counter space — ideal for any home chef. A sliding glass door leads to the back patio overlooking a private backyard with mature trees — the perfect setting for grilling, gathering, or unwinding after a long day. Just off the kitchen, you’ll find a versatile bonus room that can serve as a home office, media room, or flex space tailored to your lifestyle. The primary suite offers generous closet space and a convenient half bath, while two additional bedrooms and a well-appointed guest bath complete the home. Don’t miss this wonderful opportunity to own an affordable home in a great location. Stop renting and take the next step toward homeownership today!
Home Details
Home Type
- Single Family
Est. Annual Taxes
- $2,724
Year Built
- Built in 1974
Lot Details
- 0.27 Acre Lot
- Back and Front Yard
Home Design
- Ranch Style House
- Frame Construction
- Asbestos Shingle Roof
- HardiePlank Type
Interior Spaces
- 1,344 Sq Ft Home
- Ceiling height of 9 feet on the main level
- Ceiling Fan
- Entrance Foyer
- Family Room
- Formal Dining Room
- Views of Woods
- Laundry Room
Kitchen
- Breakfast Bar
- Electric Oven
- Electric Range
- Dishwasher
- Laminate Countertops
- White Kitchen Cabinets
Flooring
- Carpet
- Laminate
- Luxury Vinyl Tile
Bedrooms and Bathrooms
- 3 Main Level Bedrooms
- Split Bedroom Floorplan
Parking
- 2 Parking Spaces
- Driveway
Outdoor Features
- Patio
Location
- Property is near schools
- Property is near shops
Schools
- Brown - Clayton Elementary School
- Pointe South Middle School
- Mundys Mill High School
Utilities
- Central Heating and Cooling System
- 220 Volts
- High Speed Internet
- Phone Available
Community Details
- Gatewood Subdivision
Listing and Financial Details
- Legal Lot and Block 9 / C
- Assessor Parcel Number 05236B C006
Map
Home Values in the Area
Average Home Value in this Area
Tax History
| Year | Tax Paid | Tax Assessment Tax Assessment Total Assessment is a certain percentage of the fair market value that is determined by local assessors to be the total taxable value of land and additions on the property. | Land | Improvement |
|---|---|---|---|---|
| 2024 | $2,724 | $68,920 | $7,200 | $61,720 |
| 2023 | $2,285 | $62,320 | $7,200 | $55,120 |
| 2022 | $1,938 | $48,480 | $7,200 | $41,280 |
| 2021 | $1,567 | $38,800 | $7,200 | $31,600 |
| 2020 | $1,277 | $31,062 | $7,200 | $23,862 |
| 2019 | $1,156 | $27,616 | $5,600 | $22,016 |
| 2018 | $1,041 | $24,791 | $5,600 | $19,191 |
| 2017 | $862 | $20,331 | $4,000 | $16,331 |
| 2016 | $686 | $16,000 | $4,000 | $12,000 |
| 2015 | $831 | $0 | $0 | $0 |
| 2014 | $923 | $22,335 | $4,000 | $18,335 |
Property History
| Date | Event | Price | List to Sale | Price per Sq Ft |
|---|---|---|---|---|
| 10/29/2025 10/29/25 | For Sale | $174,900 | -- | $130 / Sq Ft |
Purchase History
| Date | Type | Sale Price | Title Company |
|---|---|---|---|
| Warranty Deed | $176,732 | -- | |
| Warranty Deed | -- | -- | |
| Warranty Deed | $2,272,000 | -- | |
| Warranty Deed | -- | -- | |
| Warranty Deed | $40,000 | -- | |
| Foreclosure Deed | $27,167 | -- | |
| Deed | $62,900 | -- |
Mortgage History
| Date | Status | Loan Amount | Loan Type |
|---|---|---|---|
| Previous Owner | $148,400 | New Conventional | |
| Closed | $0 | FHA |
Source: First Multiple Listing Service (FMLS)
MLS Number: 7673542
APN: 05-0236B-00C-006
- 33 Drew Ct
- 8974 Homewood Dr
- 9009 Yarmouth Dr
- 9031 Jimmy Lee Cir
- 9170 Dorsey Rd
- 9151 Clubhouse Dr
- 8883 Homewood Dr
- 9100 Ashton Rd
- 216 Inverness Trace
- 8904 Channing Dr
- 143 Andover Dr
- 8807 Crown Ct
- 263 Independence Dr
- 284 Independence Dr
- 8789 Ashton Rd
- 236 Independence Dr
- 9184 Homewood Dr
- 293 Country Club Dr
- 291 Country Club Dr
- 164 Marsh Glen Dr
