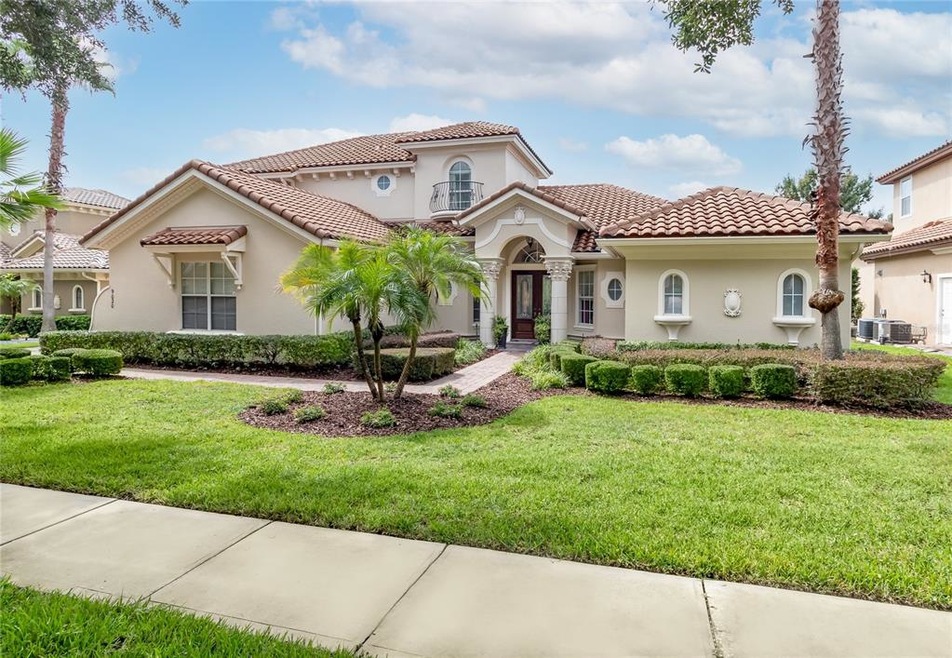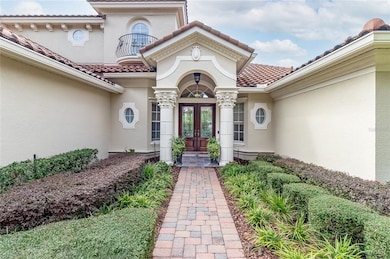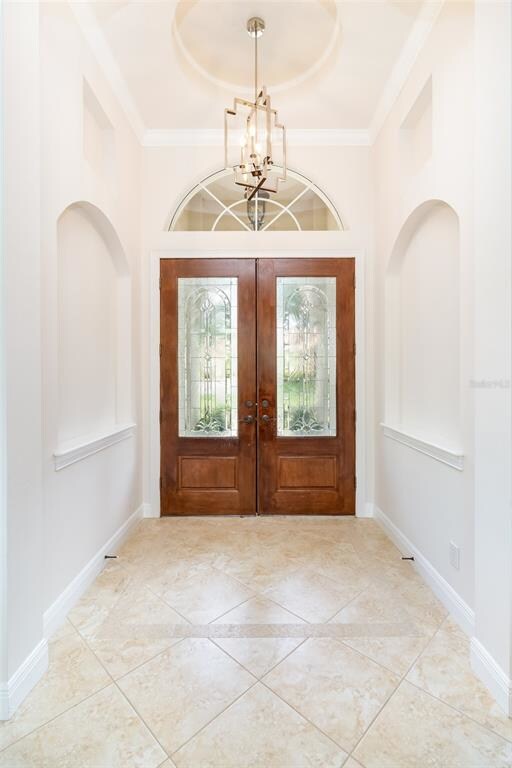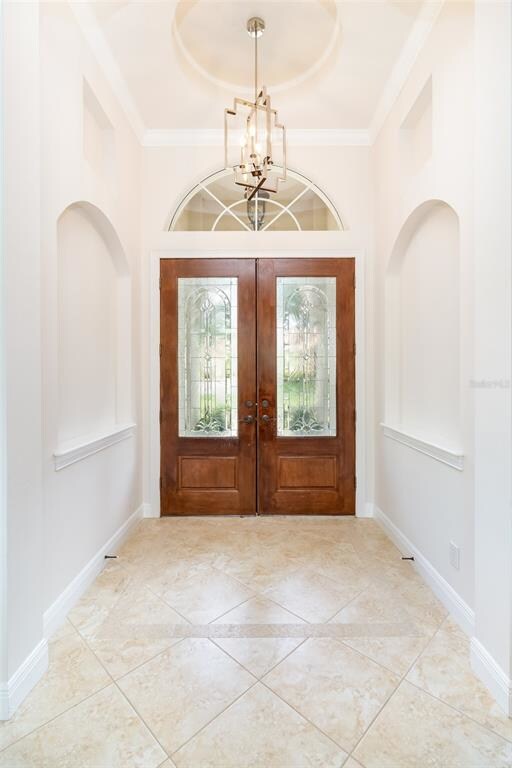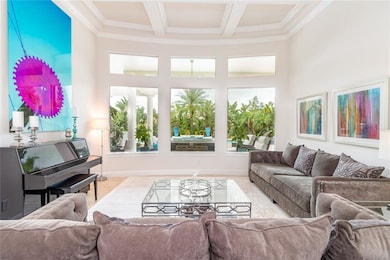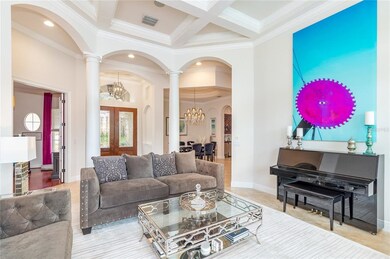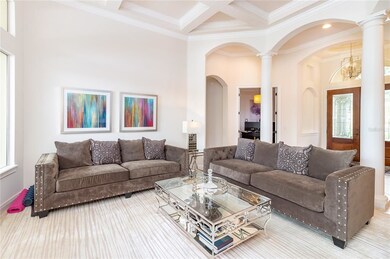
9020 Tavolini Terrace Windermere, FL 34786
Highlights
- Oak Trees
- In Ground Pool
- Open Floorplan
- Thornebrooke Elementary School Rated A
- Gated Community
- Family Room with Fireplace
About This Home
As of July 2025You will be amazed by this fabulous Windermere home in the Gated and Exclusive Tuscany Ridge community. Upon arriving to the property, down a canopy oak treelined road, you will be impressed by the Mediterranean detailing and the newly painted exterior in a soft contemporary neutral tone. As you enter the leaded glass double doors you will be in awe of the open and spacious floorplan with soaring ceilings, plate glass windows and direct views of the stunning pool and outdoor entertaining areas. The spacious Living Room is open to the Formal Dining Room which offers a butlers pantry and wet bar perfect for entertaining. The private office located off the entry Foyer is perfect for those working from home yet conveniently located close to the master bedroom. Upon entering the Master Suite you will feel as though you have just entered a fine hotel suite with a stunning chandelier, crown moldings, custom drapery treatments and neutral Designer wall coverings. The Master bathroom offers a dressing mirror, double walk-in closets and an oversized walk-in shower, jetted tub and double vanities. The Family Room is spacious yet cozy with a gas fireplace with 8ft french doors opening to the covered pool deck. The kitchen with its gas range, granite counters, 42" wood cabinets and stainless steel Kitchen-Aid and GE Profile appliances are perfect for the Chef in the household. The kitchen is also open to the Family Room and Breakfast Room which offers French Doors onto the side yard with a porch and raised garden perfectly located for growing your kitchen herbs. The oversized laundry room leads to a private 3rd garage perfect for that third vehicle or storage. Upstairs you will find an oversized Bonus room with a home theatre including a large projection screen, ceiling mounted speakers and projector. There are also french doors opening to a second floor exterior patio making this space perfect for entertaining. There are two oversized bedrooms on the second floor. One with an ensuite bathroom and the other adjacent to the hall bathroom. There is the ability to easily add an additional third bedroom as per the original foorplan if an additional upstairs bedroom is needed. The oversized pool and spa are complimented by the spacious covered sitting area and covered outdoor kitchen with built-in grill, sink and bar tap with frig that will fit a beer keg. The rear yard is fenced and the landscaping is extremely private offering mature plants and fruit trees. This is a must see property in beautiful Windermere in one of the areas finest school districts. Schedule a tour today!
Last Agent to Sell the Property
COLDWELL BANKER REALTY License #3198858 Listed on: 08/28/2021

Home Details
Home Type
- Single Family
Est. Annual Taxes
- $8,512
Year Built
- Built in 2005
Lot Details
- 0.31 Acre Lot
- Property fronts a private road
- North Facing Home
- Fenced
- Mature Landscaping
- Level Lot
- Oak Trees
- Fruit Trees
- Property is zoned R-L-D
HOA Fees
- $172 Monthly HOA Fees
Parking
- 3 Car Attached Garage
- Ground Level Parking
- Side Facing Garage
- Garage Door Opener
- Driveway
- Open Parking
Home Design
- Florida Architecture
- Spanish Architecture
- Slab Foundation
- Wood Frame Construction
- Tile Roof
- Block Exterior
- Stucco
Interior Spaces
- 4,202 Sq Ft Home
- 2-Story Property
- Open Floorplan
- Wet Bar
- Built-In Features
- Bar Fridge
- Crown Molding
- Tray Ceiling
- High Ceiling
- Ceiling Fan
- Gas Fireplace
- Drapes & Rods
- Blinds
- French Doors
- Family Room with Fireplace
- Family Room Off Kitchen
- Separate Formal Living Room
- Breakfast Room
- Formal Dining Room
- Loft
- Bonus Room
- Inside Utility
- Laundry Room
- Pool Views
- Security System Owned
Kitchen
- Built-In Oven
- Range with Range Hood
- Microwave
- Ice Maker
- Dishwasher
- Solid Surface Countertops
- Solid Wood Cabinet
- Disposal
Flooring
- Wood
- Carpet
- Ceramic Tile
Bedrooms and Bathrooms
- 5 Bedrooms
- Primary Bedroom on Main
- Split Bedroom Floorplan
- Walk-In Closet
Eco-Friendly Details
- Reclaimed Water Irrigation System
Pool
- In Ground Pool
- Gunite Pool
Outdoor Features
- Covered patio or porch
- Outdoor Kitchen
- Outdoor Grill
Schools
- Thornebrooke Elementary School
- Gotha Middle School
- Olympia High School
Utilities
- Central Heating and Cooling System
- Underground Utilities
- Natural Gas Connected
- Gas Water Heater
- Phone Available
- Cable TV Available
Listing and Financial Details
- Homestead Exemption
- Visit Down Payment Resource Website
- Tax Lot 9
- Assessor Parcel Number 33-22-28-8712-00-090
Community Details
Overview
- Tuscany Ridge Hoa/Ron Blessing Association, Phone Number (407) 656-1081
- Tuscany Ridge 50 141 Subdivision
- The community has rules related to deed restrictions
- Rental Restrictions
Security
- Gated Community
Ownership History
Purchase Details
Home Financials for this Owner
Home Financials are based on the most recent Mortgage that was taken out on this home.Purchase Details
Home Financials for this Owner
Home Financials are based on the most recent Mortgage that was taken out on this home.Purchase Details
Purchase Details
Home Financials for this Owner
Home Financials are based on the most recent Mortgage that was taken out on this home.Purchase Details
Home Financials for this Owner
Home Financials are based on the most recent Mortgage that was taken out on this home.Similar Homes in Windermere, FL
Home Values in the Area
Average Home Value in this Area
Purchase History
| Date | Type | Sale Price | Title Company |
|---|---|---|---|
| Warranty Deed | $850,000 | Attorney | |
| Special Warranty Deed | $599,000 | Hillsborough Title Inc Dba P | |
| Trustee Deed | $475,200 | None Available | |
| Warranty Deed | $979,000 | Sunbelt Title Agency | |
| Corporate Deed | $113,500 | Coast Title Of Volusia Count |
Mortgage History
| Date | Status | Loan Amount | Loan Type |
|---|---|---|---|
| Open | $680,000 | New Conventional | |
| Previous Owner | $510,400 | New Conventional | |
| Previous Owner | $65,600 | Credit Line Revolving | |
| Previous Owner | $417,000 | New Conventional | |
| Previous Owner | $783,200 | New Conventional | |
| Previous Owner | $576,000 | Purchase Money Mortgage |
Property History
| Date | Event | Price | Change | Sq Ft Price |
|---|---|---|---|---|
| 07/26/2025 07/26/25 | Sold | $1,200,000 | 0.0% | $286 / Sq Ft |
| 07/26/2025 07/26/25 | Pending | -- | -- | -- |
| 07/26/2025 07/26/25 | For Sale | $1,200,000 | 0.0% | $286 / Sq Ft |
| 11/01/2022 11/01/22 | Rented | $4,950 | 0.0% | -- |
| 10/24/2022 10/24/22 | Under Contract | -- | -- | -- |
| 10/17/2022 10/17/22 | For Rent | $4,950 | 0.0% | -- |
| 10/07/2021 10/07/21 | Sold | $850,000 | +3.0% | $202 / Sq Ft |
| 09/01/2021 09/01/21 | Pending | -- | -- | -- |
| 08/27/2021 08/27/21 | For Sale | $825,000 | -- | $196 / Sq Ft |
Tax History Compared to Growth
Tax History
| Year | Tax Paid | Tax Assessment Tax Assessment Total Assessment is a certain percentage of the fair market value that is determined by local assessors to be the total taxable value of land and additions on the property. | Land | Improvement |
|---|---|---|---|---|
| 2025 | $14,022 | $898,030 | -- | -- |
| 2024 | $12,924 | $898,030 | -- | -- |
| 2023 | $12,924 | $923,120 | $150,000 | $773,120 |
| 2022 | $10,729 | $674,704 | $135,000 | $539,704 |
| 2021 | $8,928 | $588,112 | $0 | $0 |
| 2020 | $8,512 | $579,992 | $100,000 | $479,992 |
| 2019 | $9,050 | $583,212 | $0 | $0 |
| 2018 | $8,985 | $572,338 | $100,000 | $472,338 |
| 2017 | $9,531 | $560,928 | $100,000 | $460,928 |
| 2016 | $9,494 | $548,088 | $100,000 | $448,088 |
| 2015 | $9,178 | $516,609 | $70,000 | $446,609 |
| 2014 | $7,303 | $481,263 | $65,000 | $416,263 |
Agents Affiliated with this Home
-
R
Seller's Agent in 2025
Rodrigo Nobre
FLORIDA CONNEXION PROPERTIES
-
R
Seller's Agent in 2021
Randall Gill
COLDWELL BANKER REALTY
Map
Source: Stellar MLS
MLS Number: O5969355
APN: 33-2228-8712-00-090
- 9106 Panzani Place
- 1450 Belfiore Way
- 9353 Gotha Rd
- 1661 Roberts Landing Rd
- 724 Rosemere Cir
- 1103 Lake Legro Ct
- 0 Morton Jones Rd Unit MFRO6285471
- 1906 Chathamoor Dr
- 1936 Westpointe Cir
- 1932 Westpointe Cir
- 836 Rosemere Cir
- 625 Woodlawn Cemetery Rd
- 1808 Westpointe Cir
- 1805 Westpointe Cir
- 1706 Cheltenborough Dr
- 1346 Shelter Rock Rd
- 7801 Belvoir Dr
- 8040 Saint Andrews Cir Unit 5
- 1731 Knotting Hill Dr
- 1955 S Apopka Vineland Rd
