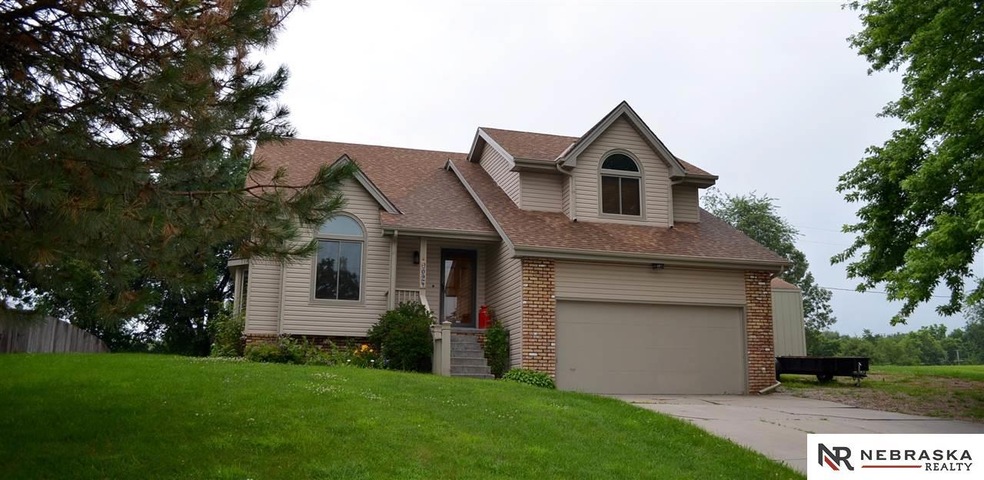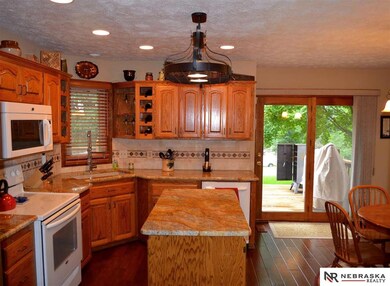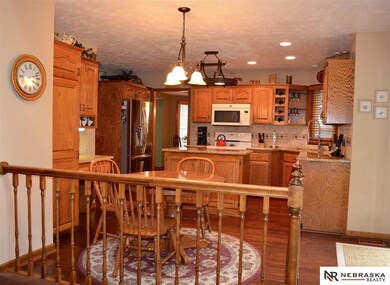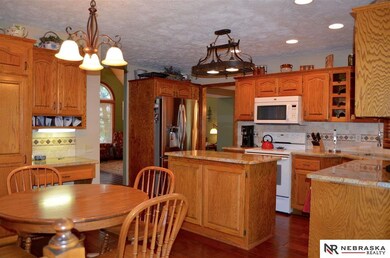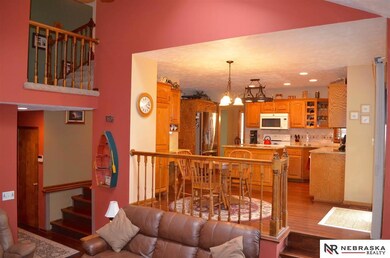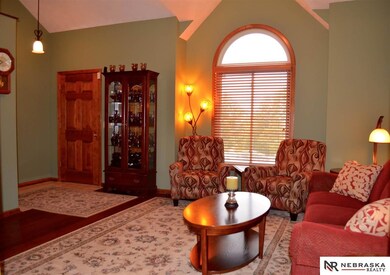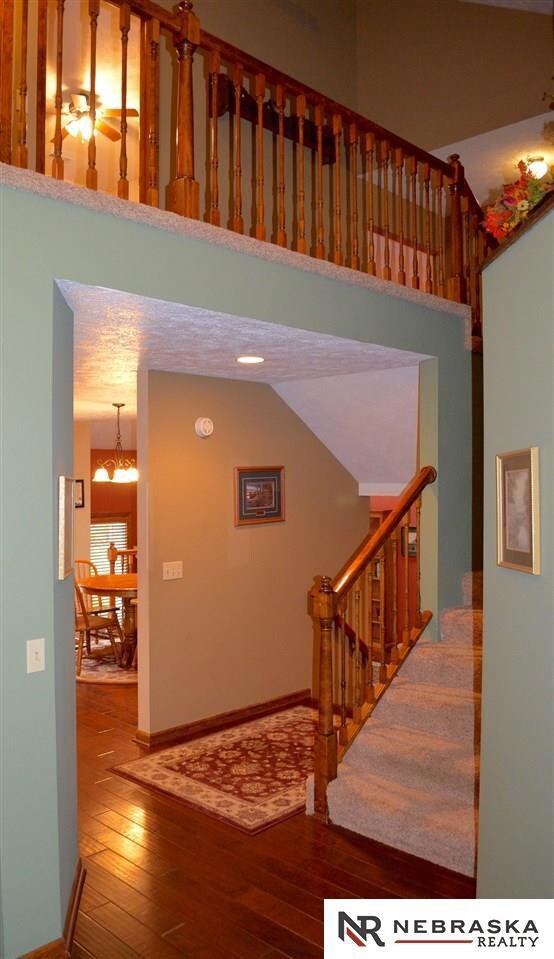
9021 Bellvue Dr Plattsmouth, NE 68048
Highlights
- Spa
- Cathedral Ceiling
- Whirlpool Bathtub
- Deck
- Wood Flooring
- Balcony
About This Home
As of November 2018Big savings when you purchase this home! Many of the big ticket items have been done for you. Roof, siding, and windows are new within the last 5 years! Highly efficient geothermal HVAC for added savings to you. Interior of home boasts granite kitchen counters, soaring vaulted ceilings, balconies overlooking living rooms, 6” plank wood flooring, super cool lower level rec room. Shaded evenings await on large East facing deck which backs to empty lot. Lake access about 50yards away! Call now!
Last Agent to Sell the Property
Yost Real Estate Brokerage Phone: 402-981-1666 License #20060352 Listed on: 07/02/2015
Home Details
Home Type
- Single Family
Est. Annual Taxes
- $3,078
Year Built
- Built in 1989
Lot Details
- Lot Dimensions are 103 x 109 x 102 x 115
HOA Fees
- $83 Monthly HOA Fees
Parking
- 2 Car Attached Garage
Home Design
- Brick Exterior Construction
- Composition Roof
- Vinyl Siding
Interior Spaces
- 2-Story Property
- Wet Bar
- Cathedral Ceiling
- Ceiling Fan
- Window Treatments
- Family Room with Fireplace
- Dining Area
- Basement
Kitchen
- Oven
- Microwave
- Dishwasher
- Disposal
Flooring
- Wood
- Wall to Wall Carpet
Bedrooms and Bathrooms
- 3 Bedrooms
- Walk-In Closet
- Dual Sinks
- Whirlpool Bathtub
- Shower Only
Outdoor Features
- Spa
- Balcony
- Deck
- Porch
Schools
- Conestoga Elementary And Middle School
- Conestoga High School
Utilities
- Forced Air Heating and Cooling System
- Private Water Source
- Private Sewer
Community Details
- Association fees include pool access, snow removal, lake, common area maintenance
- Beaver Lake Subdivision
Listing and Financial Details
- Assessor Parcel Number 130069906
- Tax Block 9
Ownership History
Purchase Details
Home Financials for this Owner
Home Financials are based on the most recent Mortgage that was taken out on this home.Purchase Details
Home Financials for this Owner
Home Financials are based on the most recent Mortgage that was taken out on this home.Similar Homes in Plattsmouth, NE
Home Values in the Area
Average Home Value in this Area
Purchase History
| Date | Type | Sale Price | Title Company |
|---|---|---|---|
| Warranty Deed | $242,000 | Charter Title & Escrow Servi | |
| Warranty Deed | $195,000 | Nebraska Land Title |
Mortgage History
| Date | Status | Loan Amount | Loan Type |
|---|---|---|---|
| Open | $195,000 | New Conventional | |
| Closed | $195,000 | New Conventional | |
| Closed | $194,400 | New Conventional | |
| Closed | $192,000 | New Conventional | |
| Previous Owner | $155,000 | New Conventional | |
| Previous Owner | $175,500 | New Conventional | |
| Previous Owner | $148,800 | No Value Available | |
| Previous Owner | $152,000 | Unknown | |
| Previous Owner | $9,500 | Unknown |
Property History
| Date | Event | Price | Change | Sq Ft Price |
|---|---|---|---|---|
| 11/19/2018 11/19/18 | Sold | $242,000 | -3.2% | $97 / Sq Ft |
| 10/27/2018 10/27/18 | Pending | -- | -- | -- |
| 10/20/2018 10/20/18 | For Sale | $250,000 | +28.2% | $100 / Sq Ft |
| 08/21/2015 08/21/15 | Sold | $195,000 | -4.9% | $78 / Sq Ft |
| 07/10/2015 07/10/15 | Pending | -- | -- | -- |
| 06/30/2015 06/30/15 | For Sale | $205,000 | -- | $82 / Sq Ft |
Tax History Compared to Growth
Tax History
| Year | Tax Paid | Tax Assessment Tax Assessment Total Assessment is a certain percentage of the fair market value that is determined by local assessors to be the total taxable value of land and additions on the property. | Land | Improvement |
|---|---|---|---|---|
| 2024 | $4,183 | $332,275 | $29,825 | $302,450 |
| 2023 | $4,287 | $320,520 | $25,915 | $294,605 |
| 2022 | $4,371 | $304,511 | $27,211 | $277,300 |
| 2021 | $3,997 | $268,745 | $9,040 | $259,705 |
| 2020 | $3,611 | $235,533 | $8,407 | $227,126 |
| 2019 | $3,117 | $191,829 | $3,407 | $188,422 |
| 2018 | $3,066 | $191,829 | $3,407 | $188,422 |
| 2017 | $2,868 | $177,197 | $3,407 | $173,790 |
| 2016 | $2,745 | $177,197 | $3,407 | $173,790 |
| 2015 | $2,734 | $177,197 | $3,407 | $173,790 |
| 2014 | $3,079 | $177,197 | $3,407 | $173,790 |
Agents Affiliated with this Home
-
Marla Alberts

Seller's Agent in 2018
Marla Alberts
BHHS Ambassador Real Estate
(402) 681-6943
126 Total Sales
-
Joseph Spicciati

Buyer's Agent in 2018
Joseph Spicciati
Hike Real Estate PC Plattsmout
(701) 721-0013
15 Total Sales
-
Anton Yost

Seller's Agent in 2015
Anton Yost
Yost Real Estate
(402) 981-1666
90 Total Sales
Map
Source: Great Plains Regional MLS
MLS Number: 21512376
APN: 130069906
- 9019 Bellvue Dr
- 8917 Murray Dr
- 9109 Murray Dr
- 1402 Elm Creek Rd
- 1928 Beaver Lake Blvd
- 1930 Beaver Lake Blvd
- 2206 Beaver Lake Blvd
- 1812 Beaver Lake Blvd
- 1205 Beaver Ct
- 8887 Verdon Cir
- 1002 Oak Ct
- 8833 Verdon Cir
- 1704 Beaver Lake Blvd
- 8617 12th Ave
- 8611 12th Ave
- 903 Mead Ct
- 8510 12th Ave
- 1782 Lake Ridge Dr
- 9010 Monroe Rd
- 823 Beaver Lake Blvd
