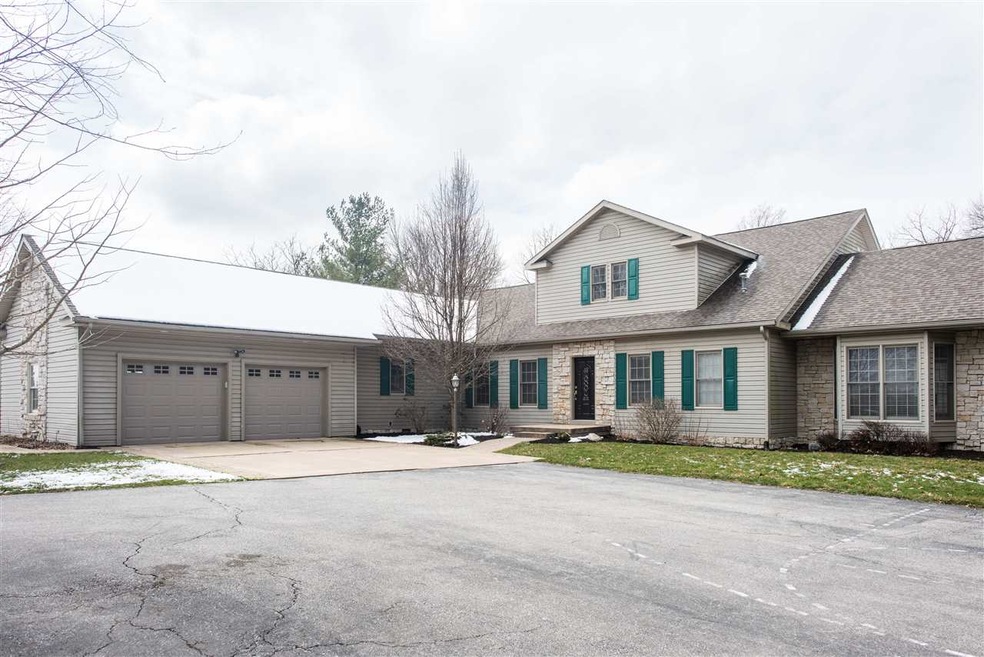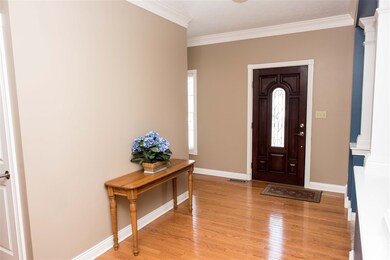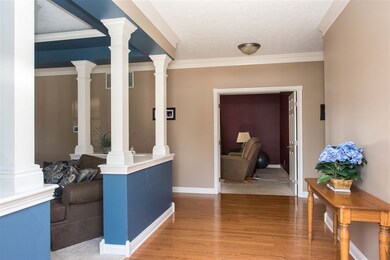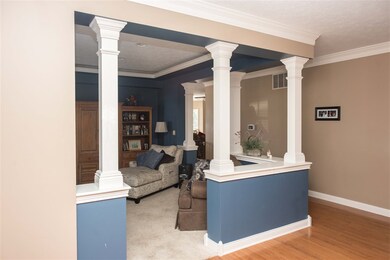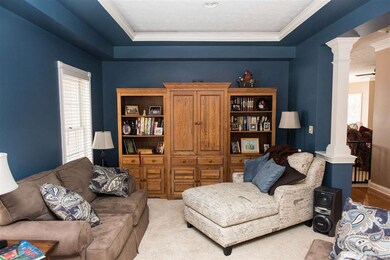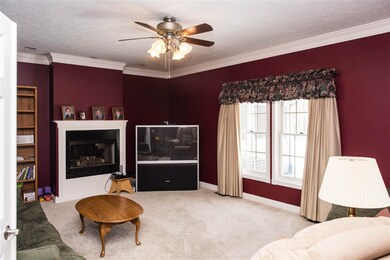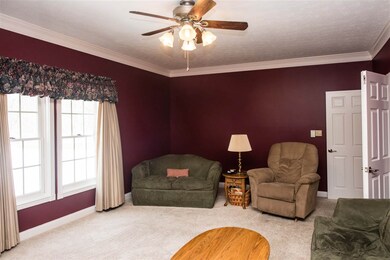
9021 E 200 N Lafayette, IN 47905
Estimated Value: $621,000 - $654,054
Highlights
- Primary Bedroom Suite
- Partially Wooded Lot
- Wood Flooring
- Hershey Elementary School Rated A-
- Traditional Architecture
- Formal Dining Room
About This Home
As of April 2018Looking for a home nestled along beautiful wooded acreage, in the country but not far from town? This spectacular home is the one for you! It has so much to offer from spacious rooms, to amazing views out of the floor to ceiling windows throughout the house, to the gorgeous 4 season sunroom and the updated master suite and it sits on a basement. This is a wonderful family and entertaining home, with a great space to gather in the kitchen which is open to the hearth room and breakfast nook. A double sided gas log fireplace is shared by the hearth room and family room. Some of the recent updates and improvements include: Well pressure tank and water heater replaced in 2013, new Armstrong upflow modulating furnace and heat pumped installed in November of 2017, and new shingles 7-8 years ago. The 2nd floor offers ideal space for kids or guests with 2 large bedrooms and a full bath, plus a loft type living space, right off the bedrooms. Outdoor space abounds as well with a large stamped concrete patio overlooking the ravined woods and wonderful, well maintained landscaping.
Home Details
Home Type
- Single Family
Est. Annual Taxes
- $2,163
Year Built
- Built in 1995
Lot Details
- 5.55 Acre Lot
- Rural Setting
- Landscaped
- Lot Has A Rolling Slope
- Partially Wooded Lot
Parking
- 2 Car Attached Garage
- Garage Door Opener
- Stone Driveway
- Off-Street Parking
Home Design
- Traditional Architecture
- Poured Concrete
- Shingle Roof
- Asphalt Roof
- Stone Exterior Construction
- Vinyl Construction Material
Interior Spaces
- 1.5-Story Property
- Built-in Bookshelves
- Crown Molding
- Tray Ceiling
- Ceiling Fan
- Skylights
- Ventless Fireplace
- Gas Log Fireplace
- Entrance Foyer
- Formal Dining Room
- Basement Fills Entire Space Under The House
Kitchen
- Eat-In Kitchen
- Breakfast Bar
- Kitchen Island
- Laminate Countertops
- Utility Sink
- Disposal
Flooring
- Wood
- Carpet
- Tile
Bedrooms and Bathrooms
- 4 Bedrooms
- Primary Bedroom Suite
- Walk-In Closet
- Bathtub With Separate Shower Stall
Laundry
- Laundry on main level
- Electric Dryer Hookup
Attic
- Storage In Attic
- Pull Down Stairs to Attic
Home Security
- Intercom
- Fire and Smoke Detector
Outdoor Features
- Patio
Schools
- Hershey Elementary School
- East Tippecanoe Middle School
- William Henry Harrison High School
Utilities
- Forced Air Heating and Cooling System
- Heat Pump System
- Heating System Powered By Leased Propane
- Propane
- Well
- Septic System
Listing and Financial Details
- Assessor Parcel Number 79-08-14-100-010.000-009
Ownership History
Purchase Details
Home Financials for this Owner
Home Financials are based on the most recent Mortgage that was taken out on this home.Purchase Details
Similar Homes in Lafayette, IN
Home Values in the Area
Average Home Value in this Area
Purchase History
| Date | Buyer | Sale Price | Title Company |
|---|---|---|---|
| Bailiff Tracy | -- | -- | |
| Dupre Trust | -- | -- |
Mortgage History
| Date | Status | Borrower | Loan Amount |
|---|---|---|---|
| Open | Bailiff Tracy | $365,000 | |
| Previous Owner | Dupre Gary W | $104,694 |
Property History
| Date | Event | Price | Change | Sq Ft Price |
|---|---|---|---|---|
| 04/30/2018 04/30/18 | Sold | $390,000 | -2.5% | $88 / Sq Ft |
| 04/07/2018 04/07/18 | Pending | -- | -- | -- |
| 04/03/2018 04/03/18 | For Sale | $399,900 | -- | $90 / Sq Ft |
Tax History Compared to Growth
Tax History
| Year | Tax Paid | Tax Assessment Tax Assessment Total Assessment is a certain percentage of the fair market value that is determined by local assessors to be the total taxable value of land and additions on the property. | Land | Improvement |
|---|---|---|---|---|
| 2024 | $3,973 | $579,000 | $34,500 | $544,500 |
| 2023 | $3,973 | $545,400 | $34,500 | $510,900 |
| 2022 | $3,768 | $473,500 | $34,500 | $439,000 |
| 2021 | $3,052 | $400,500 | $34,500 | $366,000 |
| 2020 | $2,686 | $367,800 | $34,500 | $333,300 |
| 2019 | $2,532 | $351,500 | $34,500 | $317,000 |
| 2018 | $2,353 | $335,200 | $34,500 | $300,700 |
| 2017 | $2,263 | $320,600 | $34,500 | $286,100 |
| 2016 | $2,163 | $311,400 | $34,500 | $276,900 |
| 2014 | $1,893 | $278,700 | $34,500 | $244,200 |
| 2013 | $1,951 | $274,200 | $34,500 | $239,700 |
Agents Affiliated with this Home
-
Shannon Smeltz

Seller's Agent in 2018
Shannon Smeltz
eXp Realty, LLC
(765) 714-8262
105 Total Sales
-
Tyler Nunnally

Buyer's Agent in 2018
Tyler Nunnally
The Real Estate Agency
(765) 404-5319
119 Total Sales
Map
Source: Indiana Regional MLS
MLS Number: 201812709
APN: 79-08-14-100-010.000-009
- 9982 E 250 N
- 8742 E 100 N
- 2326 Stacey Hollow Place
- 6821 Ripple Creek Dr
- 4239 N 750 E
- 632 Wexford Dr
- 1000 E
- 1000 E
- 6413 Whippoorwill Ln
- 4814 Sherman
- 208 Wildwood Ct
- 115 Pineview Ln
- 214 Folkston Way
- 415 Wallingford (Lot 295) St
- 323 Haddington (Lot 100 Bws) Ln
- 6531 E 450 Rd N
- 6218 Helmsdale Dr
- 6112 Helmsdale Dr
- 419 Haddington Ln
- 8086 Shepardson Creek Dr E
