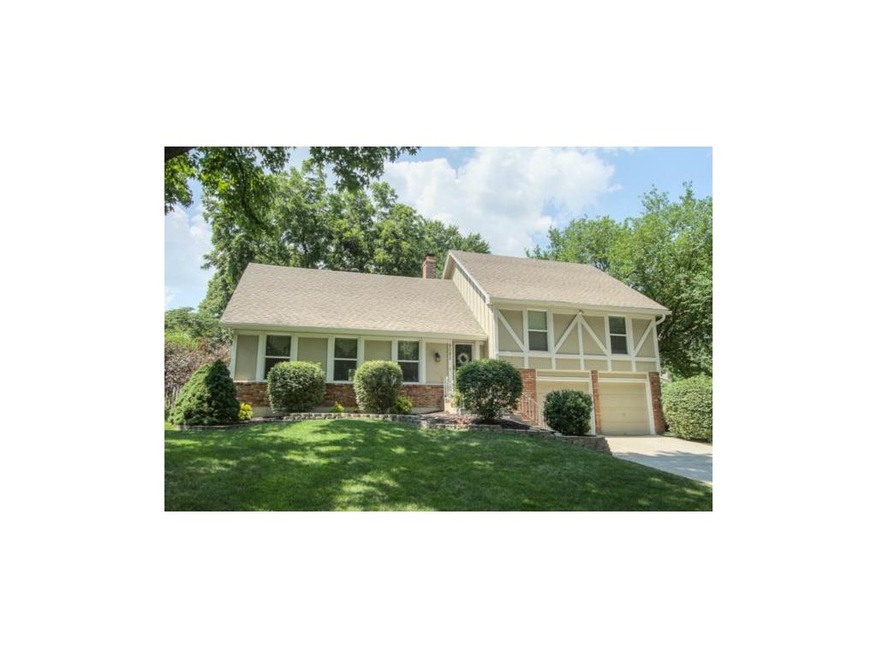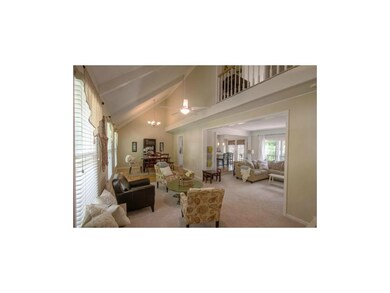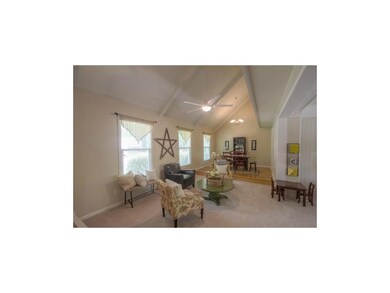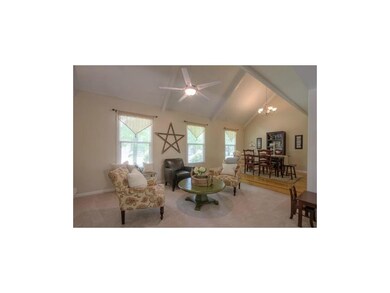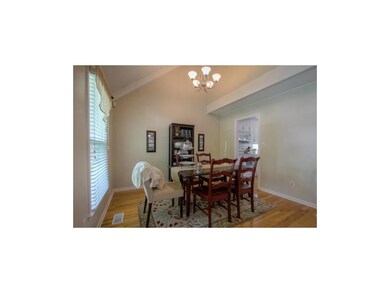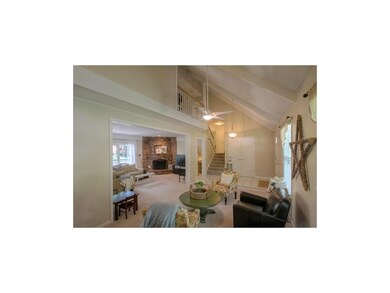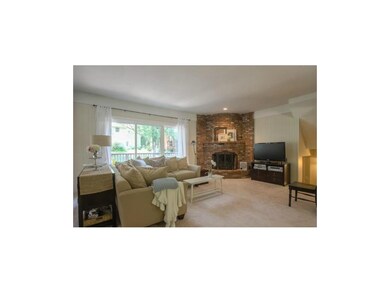
9021 Greenway Ln Lenexa, KS 66215
Highlights
- Deck
- Recreation Room
- Traditional Architecture
- Sunflower Elementary School Rated A-
- Vaulted Ceiling
- Wood Flooring
About This Home
As of June 2017Perfection in Lenexa! Updated 4 bedroom home w/tons of updates. Inviting main level features new carpet. Kitchen w/Corian counter tops & hardwood flrs. Large fin basement. Great sized bedrooms w/big closets. Master suite includes updated bath, his/her closets, & martini deck. Park like backyard w/partial covered deck is perfect for entertaining! Updates include: Thermal windows, carpet, HVAC, master bathroom quartz counter tops, ext paint, driveway & steps.
Last Agent to Sell the Property
ReeceNichols- Leawood Town Center License #SP00230708 Listed on: 07/04/2013

Last Buyer's Agent
Tom McChesney
KW KANSAS CITY METRO License #SP00228773
Home Details
Home Type
- Single Family
Est. Annual Taxes
- $2,814
Year Built
- Built in 1976
Lot Details
- Cul-De-Sac
- Wood Fence
- Many Trees
HOA Fees
- $19 Monthly HOA Fees
Parking
- 2 Car Attached Garage
- Front Facing Garage
- Garage Door Opener
Home Design
- Traditional Architecture
- Split Level Home
- Tri-Level Property
- Brick Frame
- Composition Roof
Interior Spaces
- Wet Bar: Carpet, Hardwood, Ceramic Tiles, Shower Over Tub, Whirlpool Tub, Ceiling Fan(s), Double Vanity, Shower Only, Walk-In Closet(s), Kitchen Island, Fireplace
- Built-In Features: Carpet, Hardwood, Ceramic Tiles, Shower Over Tub, Whirlpool Tub, Ceiling Fan(s), Double Vanity, Shower Only, Walk-In Closet(s), Kitchen Island, Fireplace
- Vaulted Ceiling
- Ceiling Fan: Carpet, Hardwood, Ceramic Tiles, Shower Over Tub, Whirlpool Tub, Ceiling Fan(s), Double Vanity, Shower Only, Walk-In Closet(s), Kitchen Island, Fireplace
- Skylights
- Thermal Windows
- Shades
- Plantation Shutters
- Drapes & Rods
- Mud Room
- Living Room with Fireplace
- Formal Dining Room
- Recreation Room
- Attic Fan
- Laundry on main level
Kitchen
- Electric Oven or Range
- Dishwasher
- Granite Countertops
- Laminate Countertops
- Disposal
Flooring
- Wood
- Wall to Wall Carpet
- Linoleum
- Laminate
- Stone
- Ceramic Tile
- Luxury Vinyl Plank Tile
- Luxury Vinyl Tile
Bedrooms and Bathrooms
- 4 Bedrooms
- Cedar Closet: Carpet, Hardwood, Ceramic Tiles, Shower Over Tub, Whirlpool Tub, Ceiling Fan(s), Double Vanity, Shower Only, Walk-In Closet(s), Kitchen Island, Fireplace
- Walk-In Closet: Carpet, Hardwood, Ceramic Tiles, Shower Over Tub, Whirlpool Tub, Ceiling Fan(s), Double Vanity, Shower Only, Walk-In Closet(s), Kitchen Island, Fireplace
- Double Vanity
- Carpet
Finished Basement
- Basement Fills Entire Space Under The House
- Sub-Basement: Other Room
Home Security
- Home Security System
- Fire and Smoke Detector
Outdoor Features
- Deck
- Enclosed patio or porch
Location
- City Lot
Schools
- Sunflower Elementary School
- Sm West High School
Utilities
- Forced Air Heating and Cooling System
- Satellite Dish
Community Details
- Association fees include curbside recycling, trash pick up
- Country Hill Subdivision
Listing and Financial Details
- Assessor Parcel Number IP1200000F 0019
Ownership History
Purchase Details
Purchase Details
Purchase Details
Home Financials for this Owner
Home Financials are based on the most recent Mortgage that was taken out on this home.Purchase Details
Purchase Details
Home Financials for this Owner
Home Financials are based on the most recent Mortgage that was taken out on this home.Purchase Details
Home Financials for this Owner
Home Financials are based on the most recent Mortgage that was taken out on this home.Similar Homes in Lenexa, KS
Home Values in the Area
Average Home Value in this Area
Purchase History
| Date | Type | Sale Price | Title Company |
|---|---|---|---|
| Warranty Deed | -- | Platinum Title | |
| Quit Claim Deed | -- | None Listed On Document | |
| Warranty Deed | -- | None Available | |
| Quit Claim Deed | -- | None Available | |
| Warranty Deed | -- | Continental Title | |
| Warranty Deed | -- | Kansas Secured Title |
Mortgage History
| Date | Status | Loan Amount | Loan Type |
|---|---|---|---|
| Previous Owner | $260,000 | New Conventional | |
| Previous Owner | $214,500 | New Conventional | |
| Previous Owner | $213,750 | New Conventional | |
| Previous Owner | $200,250 | New Conventional |
Property History
| Date | Event | Price | Change | Sq Ft Price |
|---|---|---|---|---|
| 06/09/2017 06/09/17 | Sold | -- | -- | -- |
| 04/22/2017 04/22/17 | Pending | -- | -- | -- |
| 04/20/2017 04/20/17 | For Sale | $239,500 | +8.9% | $129 / Sq Ft |
| 08/08/2013 08/08/13 | Sold | -- | -- | -- |
| 07/07/2013 07/07/13 | Pending | -- | -- | -- |
| 07/04/2013 07/04/13 | For Sale | $220,000 | -- | $116 / Sq Ft |
Tax History Compared to Growth
Tax History
| Year | Tax Paid | Tax Assessment Tax Assessment Total Assessment is a certain percentage of the fair market value that is determined by local assessors to be the total taxable value of land and additions on the property. | Land | Improvement |
|---|---|---|---|---|
| 2024 | $4,709 | $42,596 | $7,887 | $34,709 |
| 2023 | $4,508 | $40,043 | $7,514 | $32,529 |
| 2022 | $4,253 | $37,743 | $7,152 | $30,591 |
| 2021 | $4,013 | $33,776 | $6,813 | $26,963 |
| 2020 | $3,743 | $31,165 | $6,190 | $24,975 |
| 2019 | $3,718 | $30,947 | $5,387 | $25,560 |
| 2018 | $3,507 | $28,911 | $4,900 | $24,011 |
| 2017 | $3,697 | $29,578 | $4,457 | $25,121 |
| 2016 | $3,591 | $28,370 | $4,457 | $23,913 |
| 2015 | $3,478 | $27,669 | $4,457 | $23,212 |
| 2013 | -- | $24,794 | $4,457 | $20,337 |
Agents Affiliated with this Home
-
T
Seller's Agent in 2017
Tom McChesney
KW KANSAS CITY METRO
-

Buyer's Agent in 2017
Nick Hauber
Realty Executives
(440) 725-9059
1 in this area
17 Total Sales
-

Seller's Agent in 2013
Majid Ghavami
ReeceNichols- Leawood Town Center
(913) 980-2434
18 in this area
295 Total Sales
-
L
Seller Co-Listing Agent in 2013
Laurie Bradshaw
Compass Realty Group
(913) 558-5821
1 in this area
60 Total Sales
Map
Source: Heartland MLS
MLS Number: 1839301
APN: IP1200000F-0019
- 9025 Greenway Ln
- 9127 Constance St
- 15405 W 90th St
- 9318 Greenway Ln
- 8861 Carriage Dr
- 8648 Greenwood Ln
- 8626 Oakview Dr
- 9418 Mullen Rd
- 9248 Twilight Ln
- 14406 W 84th Terrace
- 14201 W 94th Terrace
- 15206 W 85th St
- 14719 W 84th St
- 14608 W 83rd Terrace
- 8949 Boehm Dr
- 15920 W 91st Terrace
- 14915 W 84th Terrace
- 8403 Swarner Dr
- 15023 W 83rd Place
- 8346 Oakview Cir
