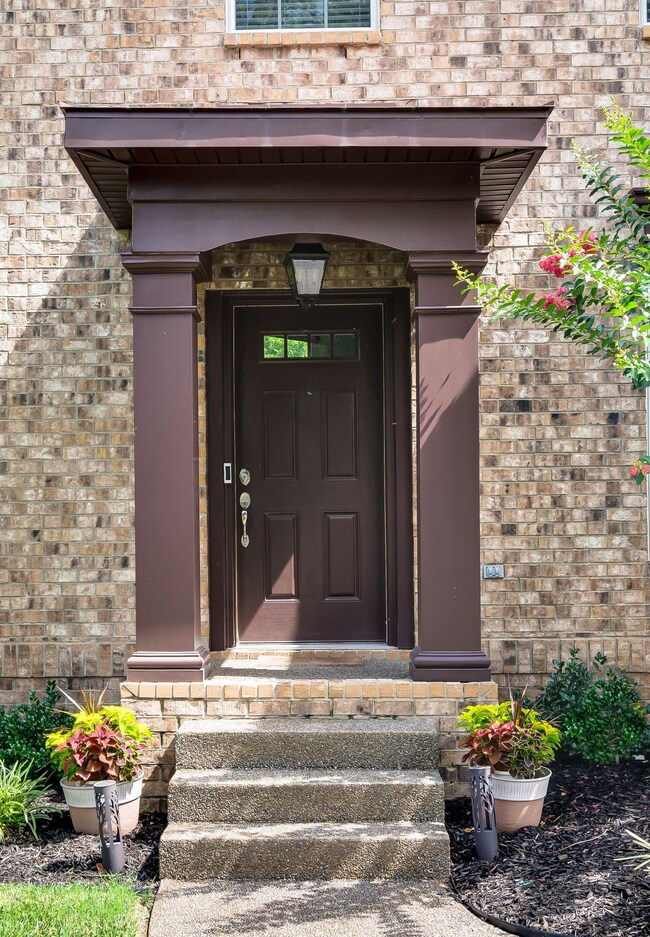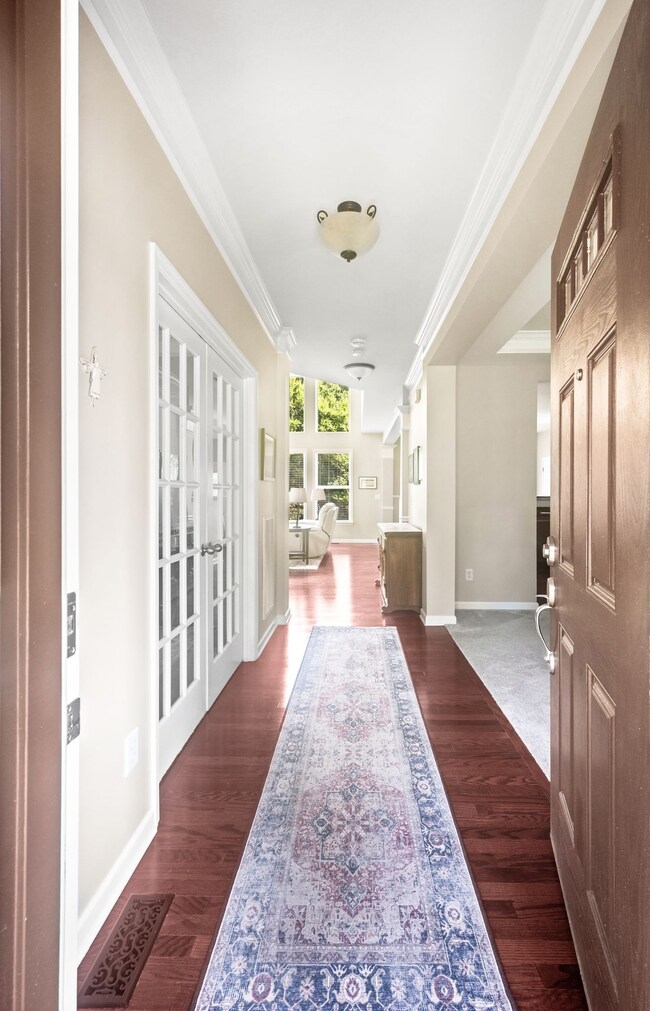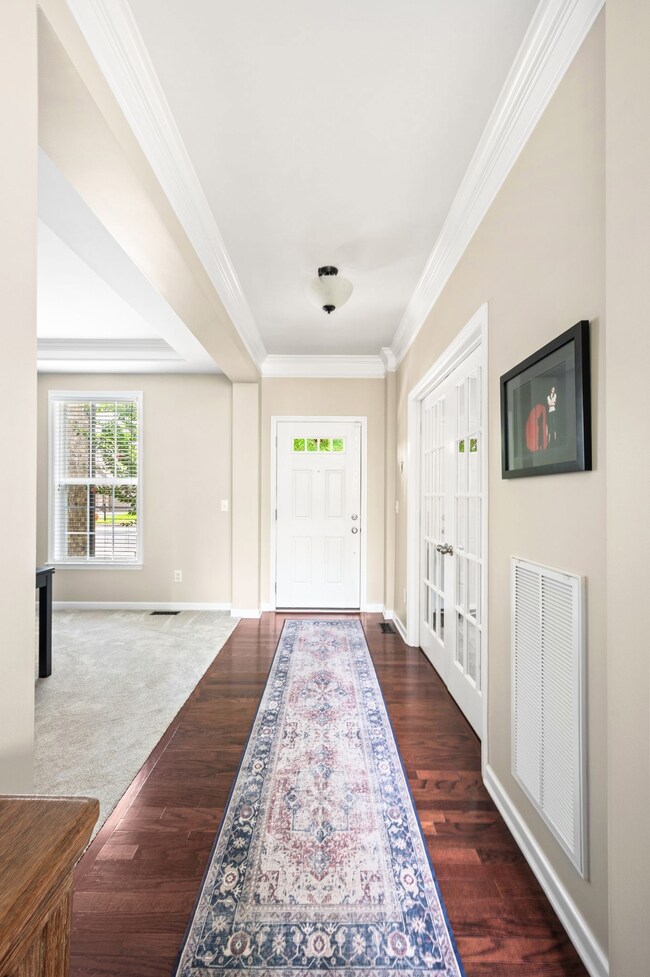
9021 Macauley Ln Nolensville, TN 37135
Estimated payment $4,175/month
Highlights
- Very Popular Property
- Traditional Architecture
- Breakfast Area or Nook
- Deck
- Separate Formal Living Room
- 2 Car Attached Garage
About This Home
This beautiful 3 bedroom/2.5 bath plus an office and bonus room is move-in ready! Pride in ownership is evident in this meticulously maintained home just minutes from Nolensville restaurants and shopping. The charming Burkitt Place community offers a neighborhood pool, playground, and clubhouse. Entertain family and friends with ease with the functional layout. The kitchen features granite countertops, newer stainless steel appliances, and breakfast nook for informal meals. Work remotely in the home office complete with glass-paned doors for privacy. Updates to the home include roof replaced in 2023, newer water heater, new appliances, fresh interior paint, sealed driveway, downstairs AC replaced in 2022, upstairs AC in 2023, and more. Enjoy your morning coffee on the newly replaced deck while overlooking the private backyard. Showings start Friday, July 25th.
Listing Agent
Fridrich & Clark Realty Brokerage Phone: 6155619974 License #349374 Listed on: 07/25/2025

Home Details
Home Type
- Single Family
Est. Annual Taxes
- $3,167
Year Built
- Built in 2008
Lot Details
- 7,841 Sq Ft Lot
- Lot Dimensions are 59 x 127
HOA Fees
- $72 Monthly HOA Fees
Parking
- 2 Car Attached Garage
Home Design
- Traditional Architecture
- Brick Exterior Construction
- Asphalt Roof
Interior Spaces
- 2,640 Sq Ft Home
- Property has 1 Level
- Separate Formal Living Room
- Crawl Space
Kitchen
- Breakfast Area or Nook
- Oven or Range
- Dishwasher
- Disposal
Flooring
- Carpet
- Laminate
Bedrooms and Bathrooms
- 3 Bedrooms
- Walk-In Closet
Outdoor Features
- Deck
Schools
- Henry C. Maxwell Elementary School
- Thurgood Marshall Middle School
- Cane Ridge High School
Utilities
- Cooling Available
- Central Heating
- Heating System Uses Natural Gas
Community Details
- Association fees include ground maintenance, recreation facilities
- Burkitt Place Subdivision
Listing and Financial Details
- Assessor Parcel Number 186040A08800CO
Map
Home Values in the Area
Average Home Value in this Area
Tax History
| Year | Tax Paid | Tax Assessment Tax Assessment Total Assessment is a certain percentage of the fair market value that is determined by local assessors to be the total taxable value of land and additions on the property. | Land | Improvement |
|---|---|---|---|---|
| 2024 | $3,167 | $108,375 | $21,500 | $86,875 |
| 2023 | $3,167 | $108,375 | $21,500 | $86,875 |
| 2022 | $4,105 | $108,375 | $21,500 | $86,875 |
| 2021 | $3,200 | $108,375 | $21,500 | $86,875 |
| 2020 | $3,381 | $89,250 | $20,000 | $69,250 |
| 2019 | $2,459 | $89,250 | $20,000 | $69,250 |
Property History
| Date | Event | Price | Change | Sq Ft Price |
|---|---|---|---|---|
| 09/02/2025 09/02/25 | Price Changed | $710,000 | -2.1% | $269 / Sq Ft |
| 07/25/2025 07/25/25 | For Sale | $724,900 | -- | $275 / Sq Ft |
Purchase History
| Date | Type | Sale Price | Title Company |
|---|---|---|---|
| Warranty Deed | -- | Fidelis Law Pllc | |
| Warranty Deed | $575,000 | None Listed On Document | |
| Warranty Deed | $315,000 | Wagon Wheel Title | |
| Warranty Deed | $305,215 | Cumberland Title |
Mortgage History
| Date | Status | Loan Amount | Loan Type |
|---|---|---|---|
| Previous Owner | $402,500 | New Conventional | |
| Previous Owner | $252,000 | New Conventional | |
| Previous Owner | $289,400 | New Conventional | |
| Previous Owner | $298,500 | Unknown |
About the Listing Agent

Jill is a native Texan and former Dallas Cowboys Cheerleader. She found her way to Brentwood, TN by way of Honolulu, San Diego, Atlanta, Okinawa, and Pensacola. Once her husband, Fletcher, retired from the U.S. Marine Corps, they chose to plant roots in his hometown of Nashville and jumped right in.
As a military wife, Jill knows firsthand the importance of having a knowledgeable and efficient Realtor to make the home buying and selling process a smooth transition. Jill has moved her
Jill's Other Listings
Source: Realtracs
MLS Number: 2942678
APN: 186-04-0A-088-00
- 109 Hartley Ct
- 747 Westcott Ln
- 3108 Celt Alley
- 1113 Frewin St
- 1147 Frewin St
- 8012 Canonbury Dr
- 9133 Macauley Ln
- 118 Buckfast Ln
- 821 Westcott Ln
- 1341 Duns Ln
- 247 Ben Hill Dr
- 2158 Kirkwall Dr
- 2138 Kirkwall Dr
- 1321 Duns Ln
- Morgan Plan at Burkitt Ridge
- Muir I Plan at Burkitt Ridge
- Valley View Plan at Burkitt Ridge
- Sugarland Plan at Burkitt Ridge
- High Point Plan at Burkitt Ridge
- 2141 Kirkwall Dr
- 6944 Burkitt Rd
- 833 Westcott Ln
- 8260 Middlewick Ln
- 866 Westcott Ln
- 148 Burkitt Commons Ave
- 713 Chard Ln
- 1015 Gant Hill Dr
- 8721 Ambonnay Dr
- 8702 Ambonnay Dr
- 8232 Rossi Rd
- 8428 Charbay Cir
- 9804 Glenmore Ln
- 9810 Glenmore Ln
- 7512 Oakledge Dr
- 6664 Nolensville Pike
- 8308 Oak Knoll Dr
- 7212 Autumn Crossing Way
- 7621 Oakfield Way
- 441 Chinook Dr
- 104 Hadley Reserve Ct






