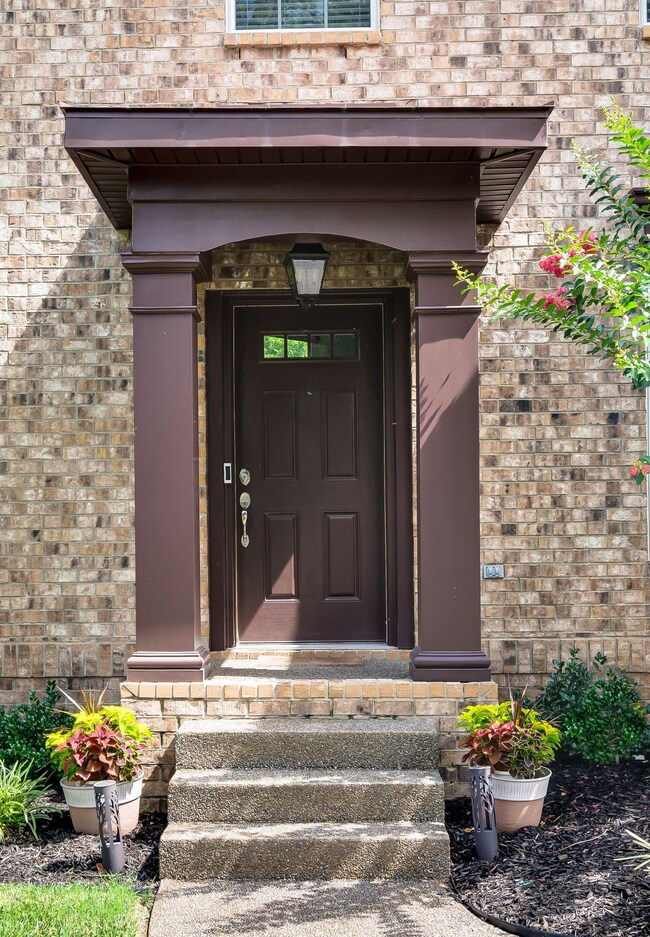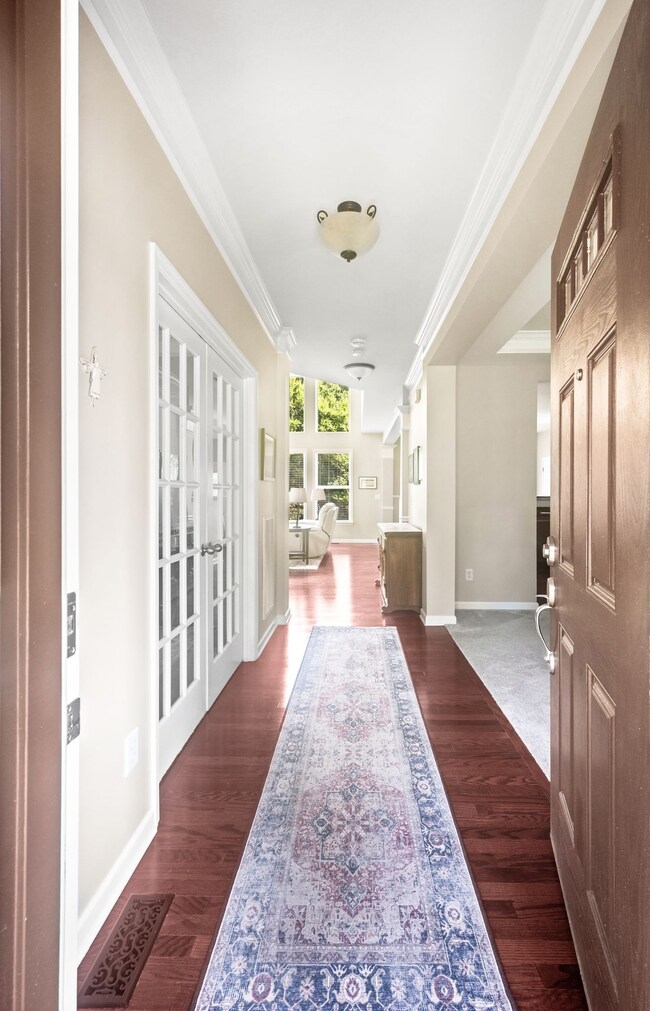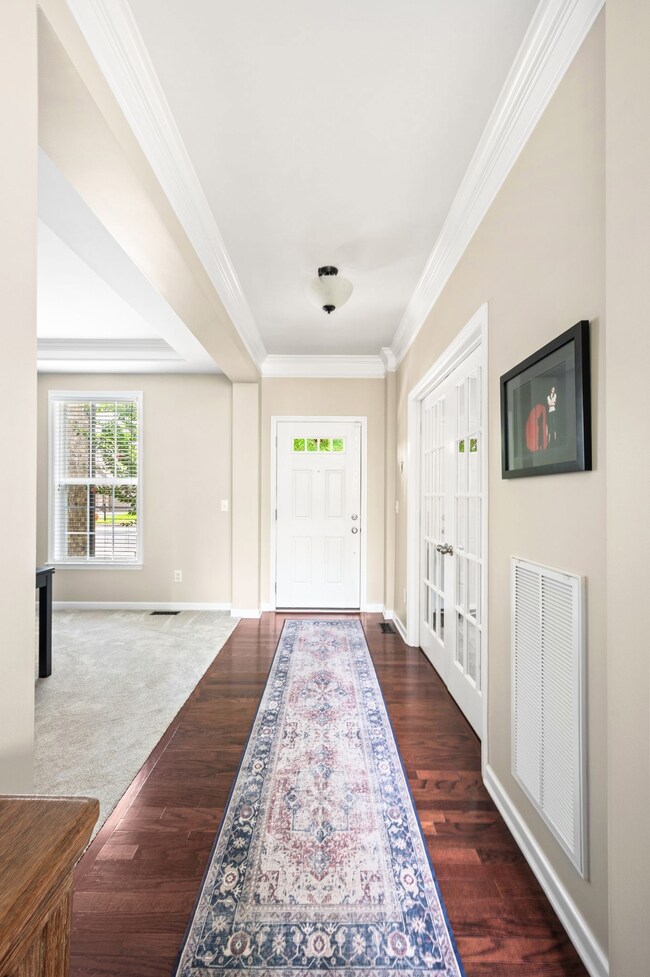
9021 Macauley Ln Nolensville, TN 37135
Estimated payment $4,053/month
Highlights
- Deck
- Wood Flooring
- Home Office
- Traditional Architecture
- Separate Formal Living Room
- Breakfast Area or Nook
About This Home
OPEN HOUSE Sunday, November 9th 2-4 pm. This beautiful 3 bedroom/2.5 bath plus an office and bonus room is move-in ready! Pride in ownership is evident in this meticulously maintained home just minutes from Nolensville restaurants and shopping. The charming Burkitt Place community offers a neighborhood pool, playground, and clubhouse. Entertain family and friends with ease with the functional layout. The kitchen features granite countertops, newer stainless steel appliances, and breakfast nook for informal meals. Work remotely in the home office complete with glass-paned doors for privacy. Updates to the home include roof replaced in 2023, newer water heater, new appliances, fresh interior paint, sealed driveway, downstairs AC replaced in 2022, upstairs AC in 2023, and more. Enjoy your morning coffee on the newly replaced deck while overlooking the private backyard. Showings start Friday, July 25th.
Listing Agent
Fridrich & Clark Realty Brokerage Phone: 6155619974 License #349374 Listed on: 07/25/2025

Open House Schedule
-
Sunday, November 09, 20252:00 to 4:00 pm11/9/2025 2:00:00 PM +00:0011/9/2025 4:00:00 PM +00:00Add to Calendar
Home Details
Home Type
- Single Family
Est. Annual Taxes
- $3,167
Year Built
- Built in 2008
Lot Details
- 7,841 Sq Ft Lot
- Lot Dimensions are 59 x 127
HOA Fees
- $72 Monthly HOA Fees
Parking
- 2 Car Attached Garage
- Front Facing Garage
- Garage Door Opener
Home Design
- Traditional Architecture
- Brick Exterior Construction
- Asphalt Roof
Interior Spaces
- 2,640 Sq Ft Home
- Property has 1 Level
- Separate Formal Living Room
- Home Office
- Crawl Space
Kitchen
- Breakfast Area or Nook
- Eat-In Kitchen
- Oven or Range
- Gas Range
- Dishwasher
- Stainless Steel Appliances
- Disposal
Flooring
- Wood
- Carpet
- Laminate
Bedrooms and Bathrooms
- 3 Bedrooms
- Walk-In Closet
- Double Vanity
Outdoor Features
- Deck
Schools
- Henry C. Maxwell Elementary School
- Thurgood Marshall Middle School
- Cane Ridge High School
Utilities
- Central Heating and Cooling System
- Heating System Uses Natural Gas
Community Details
- Association fees include ground maintenance, recreation facilities
- Burkitt Place Subdivision
Listing and Financial Details
- Assessor Parcel Number 186040A08800CO
Map
Home Values in the Area
Average Home Value in this Area
Tax History
| Year | Tax Paid | Tax Assessment Tax Assessment Total Assessment is a certain percentage of the fair market value that is determined by local assessors to be the total taxable value of land and additions on the property. | Land | Improvement |
|---|---|---|---|---|
| 2024 | $3,167 | $108,375 | $21,500 | $86,875 |
| 2023 | $3,167 | $108,375 | $21,500 | $86,875 |
| 2022 | $4,105 | $108,375 | $21,500 | $86,875 |
| 2021 | $3,200 | $108,375 | $21,500 | $86,875 |
| 2020 | $3,381 | $89,250 | $20,000 | $69,250 |
| 2019 | $2,459 | $89,250 | $20,000 | $69,250 |
Property History
| Date | Event | Price | List to Sale | Price per Sq Ft |
|---|---|---|---|---|
| 09/02/2025 09/02/25 | Price Changed | $710,000 | -2.1% | $269 / Sq Ft |
| 07/25/2025 07/25/25 | For Sale | $724,900 | -- | $275 / Sq Ft |
Purchase History
| Date | Type | Sale Price | Title Company |
|---|---|---|---|
| Warranty Deed | -- | Fidelis Law Pllc | |
| Warranty Deed | $575,000 | None Listed On Document | |
| Warranty Deed | $315,000 | Wagon Wheel Title | |
| Warranty Deed | $305,215 | Cumberland Title |
Mortgage History
| Date | Status | Loan Amount | Loan Type |
|---|---|---|---|
| Previous Owner | $402,500 | New Conventional | |
| Previous Owner | $252,000 | New Conventional | |
| Previous Owner | $298,500 | Unknown |
About the Listing Agent

Jill is a native Texan and former Dallas Cowboys Cheerleader. She found her way to Brentwood, TN by way of Honolulu, San Diego, Atlanta, Okinawa, and Pensacola. Once her husband, Fletcher, retired from the U.S. Marine Corps, they chose to plant roots in his hometown of Nashville and jumped right in.
As a military wife, Jill knows firsthand the importance of having a knowledgeable and efficient Realtor to make the home buying and selling process a smooth transition. Jill has moved her
Jill's Other Listings
Source: Realtracs
MLS Number: 2942678
APN: 186-04-0A-088-00
- 208 Foxley Ct
- 109 Hartley Ct
- 8912 Macauley Ln
- 301 Whitman Ct
- 625 Westcott Ln
- 620 Westcott Ln
- 7628 Kemberton Dr E
- 747 Westcott Ln
- 3108 Celt Alley
- 413 Marlowe Ct
- 1113 Frewin St
- 1121 Frewin St
- 1147 Frewin St
- 8049 Canonbury Dr
- 8061 Canonbury Dr
- 118 Buckfast Ln
- 243 Ben Hill Dr
- 821 Westcott Ln
- 1341 Duns Ln
- 2140 Kirkwall Dr
- 6944 Burkitt Rd
- 408 Marlowe Ct
- 744 Westcott Ln
- 1123 Frewin St
- 3338 Tasker Dr
- 3321 Balfron Dr
- 4201 Camdale Dr
- 8273 Middlewick Ln
- 8260 Middlewick Ln
- 300 Kara Ln
- 612 Heck Ln
- 164 Burkitt Commons Ave
- 1015 Gant Hill Dr
- 199 Forest Trail
- 504 Whitstable Alley
- 6738 Quiet Ln
- 1025 Southwalk Dr Unit 204
- 1025 Southwalk Dr Unit 207
- 1025 Southwalk Dr Unit 203
- 1025 Southwalk Dr Unit 201






