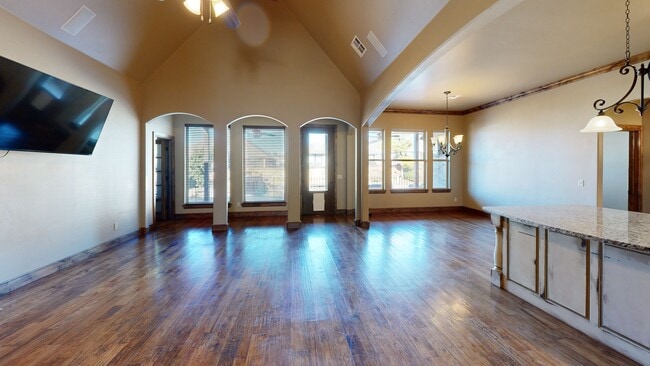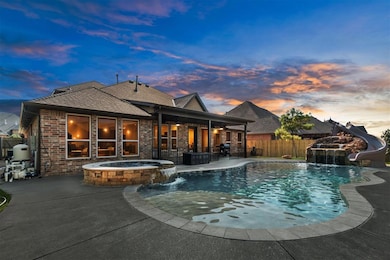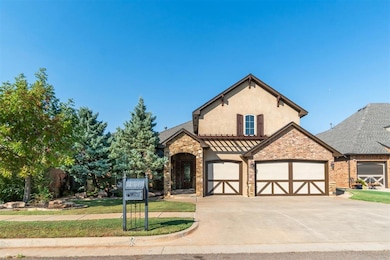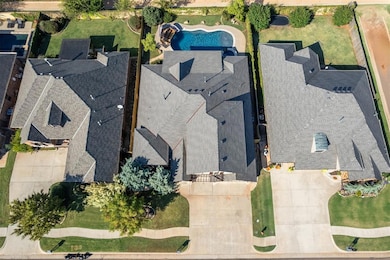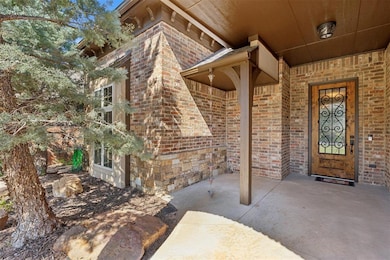
Estimated payment $3,482/month
Highlights
- Hot Property
- Pool and Spa
- Cathedral Ceiling
- Stone Ridge Elementary School Rated A-
- Traditional Architecture
- Wood Flooring
About This Home
*Custom Home with Sparkling Pool Oasis* Step into elegance the moment you walk through the front door of this custom-built home. Gorgeous wood floors and solid knotty oak doors set the tone, complemented by rich wood treatments and striking ceiling beams that accent the soaring cathedral ceilings in the living room. A stone fireplace serves as the focal point, framed by beautiful windows that overlook your private backyard retreat. Out back, enjoy the ultimate staycation with a sparkling saltwater Heated Pool complete with sun deck, hot tub, slide, water feature, and plenty of space for lounging and entertaining. The thoughtfully designed layout includes a spacious primary suite on the main level and a private upstairs mother-in-law suite or bonus room with its own full bath—perfect for guests, multigenerational living, or a game room. Bedrooms are generously sized, offering privacy with a split-bedroom arrangement. The chef’s kitchen is open and inviting—perfect for gatherings—with granite countertops, custom cabinetry, stainless steel appliances, and abundant storage. Additional features include:
• Oversized garage with built-in shelving and RainSoft system
• RO system and whole-home water softener
• Wired surround sound for entertainment
• Master suite with double crown molding, three large windows overlooking the pool, dual sinks, and an oversized walk-in closet that connects directly to the laundry room for convenience Exterior has been freshly painted and New GAF Architectural Roof and New Gutters installed prior to listing. Outdoor Ceiling fans x 2 were replaced prior to listing. West Side of Fence and 2 gates were replaced. Pool pump was also just replaced. Every detail of this home has been designed with comfort and quality in mind, blending luxury finishes with functional spaces. New Carpet installed on 11-15. This is more than just a home—it’s a lifestyle waiting for you.
Home Details
Home Type
- Single Family
Year Built
- Built in 2012
Lot Details
- 8,124 Sq Ft Lot
- Partially Fenced Property
- Wood Fence
- Interior Lot
- Sprinkler System
HOA Fees
- $63 Monthly HOA Fees
Parking
- 3 Car Attached Garage
- Garage Door Opener
Home Design
- Traditional Architecture
- French Architecture
- Slab Foundation
- Brick Frame
- Composition Roof
- Stucco
- Stone
Interior Spaces
- 3,071 Sq Ft Home
- 2-Story Property
- Woodwork
- Crown Molding
- Cathedral Ceiling
- Ceiling Fan
- Self Contained Fireplace Unit Or Insert
- Gas Log Fireplace
- Double Pane Windows
- Window Treatments
- Bonus Room
- Game Room
- Home Gym
- Laundry Room
Kitchen
- Electric Oven
- Gas Range
- Free-Standing Range
- Recirculated Exhaust Fan
- Microwave
- Dishwasher
- Disposal
Flooring
- Wood
- Carpet
- Tile
Bedrooms and Bathrooms
- 4 Bedrooms
- Possible Extra Bedroom
Home Security
- Home Security System
- Storm Windows
- Partial Storm Protection
- Fire and Smoke Detector
Pool
- Pool and Spa
- Gunite Pool
- Outdoor Pool
- Saltwater Pool
- Waterfall Pool Feature
Outdoor Features
- Covered Patio or Porch
- Rain Gutters
Schools
- Piedmont Elementary School
- Piedmont Middle School
- Piedmont High School
Utilities
- Central Heating and Cooling System
- Programmable Thermostat
- Water Heater
- Water Softener
- Cable TV Available
Community Details
- Association fees include maintenance, pool, rec facility
- Mandatory home owners association
Listing and Financial Details
- Legal Lot and Block 13 / 02
Matterport 3D Tour
Floorplans
Map
Home Values in the Area
Average Home Value in this Area
Tax History
| Year | Tax Paid | Tax Assessment Tax Assessment Total Assessment is a certain percentage of the fair market value that is determined by local assessors to be the total taxable value of land and additions on the property. | Land | Improvement |
|---|---|---|---|---|
| 2024 | $5,495 | $47,788 | $6,392 | $41,396 |
| 2023 | $5,495 | $46,396 | $6,279 | $40,117 |
| 2022 | $5,407 | $45,045 | $6,157 | $38,888 |
| 2021 | $5,380 | $43,732 | $5,400 | $38,332 |
| 2020 | $5,327 | $42,459 | $5,400 | $37,059 |
| 2019 | $5,522 | $44,938 | $5,400 | $39,538 |
| 2018 | $5,324 | $42,798 | $5,400 | $37,398 |
| 2017 | $5,295 | $42,798 | $5,400 | $37,398 |
| 2016 | $5,264 | $44,067 | $5,400 | $38,667 |
| 2015 | -- | $41,091 | $5,400 | $35,691 |
| 2014 | -- | $41,091 | $5,400 | $35,691 |
Property History
| Date | Event | Price | List to Sale | Price per Sq Ft | Prior Sale |
|---|---|---|---|---|---|
| 10/14/2025 10/14/25 | For Sale | $564,500 | +39.4% | $184 / Sq Ft | |
| 09/06/2019 09/06/19 | Sold | $405,000 | -4.7% | $132 / Sq Ft | View Prior Sale |
| 08/10/2019 08/10/19 | Pending | -- | -- | -- | |
| 07/07/2019 07/07/19 | For Sale | $425,000 | -- | $138 / Sq Ft |
Purchase History
| Date | Type | Sale Price | Title Company |
|---|---|---|---|
| Warranty Deed | $405,000 | Chicago Title Oklahoma Co | |
| Warranty Deed | $375,000 | Ort | |
| Warranty Deed | $47,500 | Fatco |
Mortgage History
| Date | Status | Loan Amount | Loan Type |
|---|---|---|---|
| Open | $364,500 | New Conventional | |
| Previous Owner | $356,250 | New Conventional | |
| Previous Owner | $288,000 | Construction |
About the Listing Agent

Hello Oklahoma City Metro,
My name is Waylon Stricklin, #1 Top Solo Agent for Keller Williams Mulinix, Norman Oklahoma. I have been in the real estate industry for 20 years and I have been a Realtor for 17 years. Waylon Stricklin Homes represents both the OKC Metro and also Southwest Oklahoma. Over the past 5 years, I have closed just under $30,000,000 and done just shy of 150 homes. This year, as of October 27th, I have helped 30 families buy and or sell their home.
I began
Waylon's Other Listings
Source: MLSOK
MLS Number: 1196002
APN: 090112827
- 9028 NW 147th Place
- 9064 NW 149th Terrace
- 9057 NW 149th Terrace
- Elgin Plan at Montereau
- Cali Plan at Montereau
- LAREDO Plan at Montereau
- JUSTIN Plan at Montereau
- Denton Plan at Montereau
- KINGSTON Plan at Montereau
- BELLEVUE Plan at Montereau
- Magnolia Plan at Montereau
- Mallard Plan at Montereau
- Aspen Plan at Montereau
- 9113 NW 149th Terrace
- 9313 NW 147th Terrace
- 9117 NW 149th Terrace
- 9028 NW 146th St
- 14608 Privas Ln
- 14509 Privas Ln
- 9312 NW 147th Terrace
- 13904 Hutchinson Place
- 13625 Cobblestone Rd
- 8004 NW 160th Terrace
- 13532 Gentry Dr
- 8225 NW 163rd Terrace
- 12924 Firerock Cir
- 13522 Vinita Dr
- 9321 NW 125th St
- 9328 NW 125th St
- 9329 NW 124th St
- 14812 Turner Falls Rd
- 13220 Rock Canyon Rd
- 7208 NW 156th St
- 14117 N Rockwell Ave
- 14600 N Rockwell Ave
- 11916 Silver Sun Dr
- 6601 NW 150th Terrace
- 6700 W Memorial Rd
- 11425 Wallace Ave
- 11301 Windmill Place

