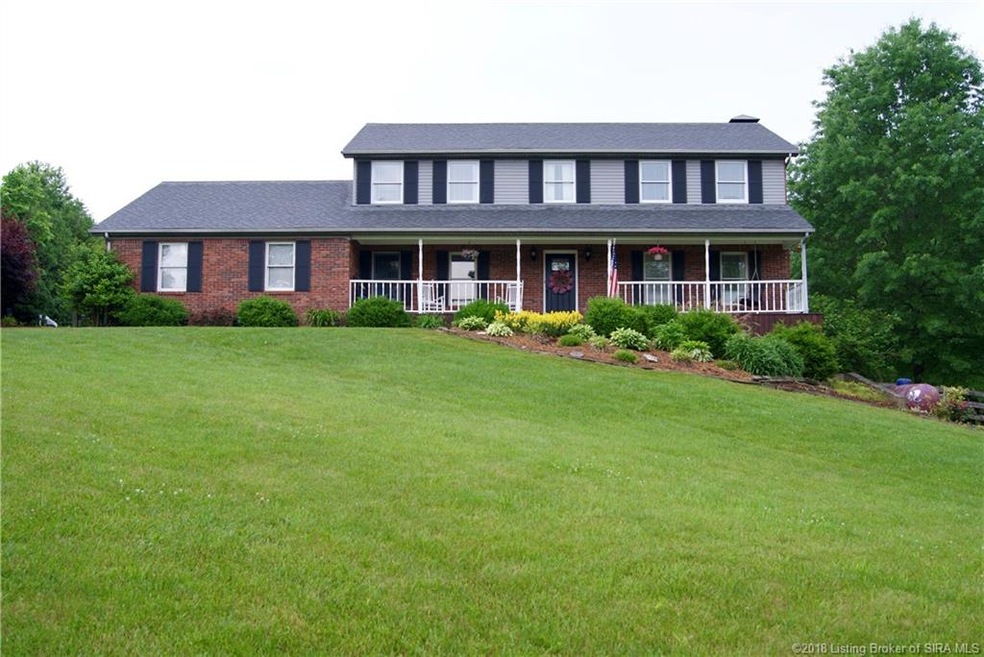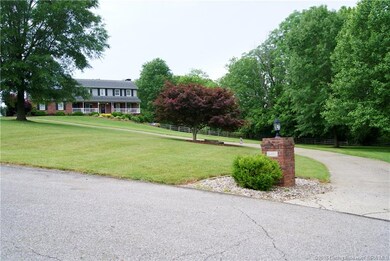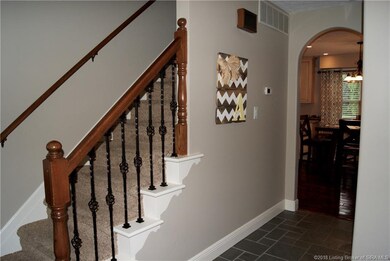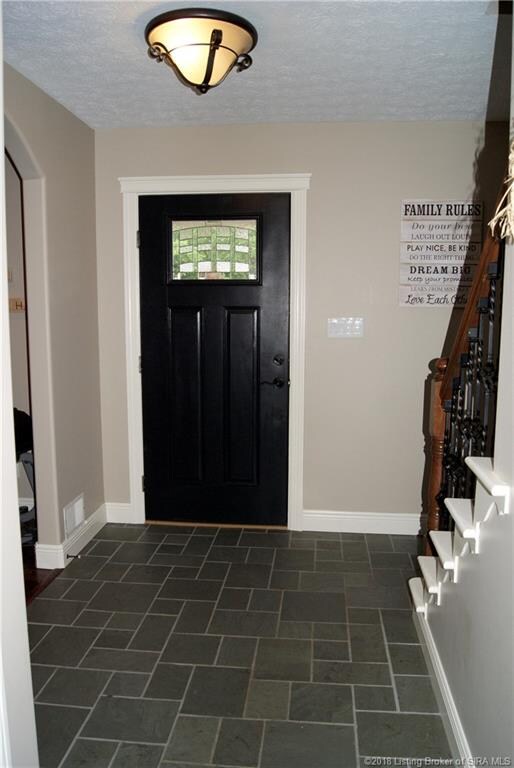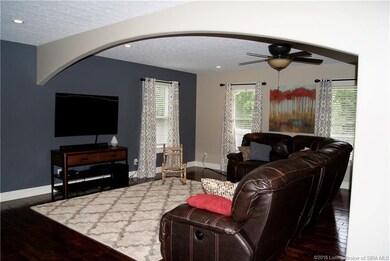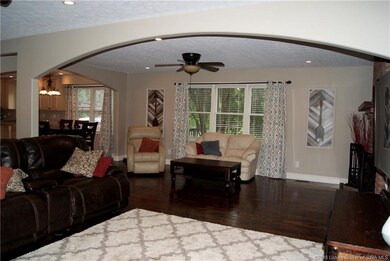
9021 Stonemour Way Charlestown, IN 47111
Highlights
- 2.37 Acre Lot
- Deck
- Den
- Open Floorplan
- Secluded Lot
- Covered Patio or Porch
About This Home
As of August 2018BEAUTIFUL is how to describe this property! Situated on over 2 acres on a Cul-de-Sac on a quiet street. Updated home, with new paint throughout and new 2" white faux wood blinds. Open floor plan with engineered wood floors on the 1st level. A dream kitchen adjoining the dining area will be great for family gatherings and entertaining. Entrance from rear deck offers a mud room with built-ins that is perfect for organizing. After a long day, the master bedroom with the adjoining sitting area is a perfect place to relax. The unfinished walkout basement is great for storage or future expansion. Fireplace has been recently inspected and seller has installed a lifetime chimney cap. Septic system has been pumped in 2017 and company states it should be good for another 6 years. Invisible Fencing installed approximately 1/2 way into the back yard and just beyond the front door. Several edible fruit trees lining the property. If you are looking for your private peace of paradise, this is the place! Porch Swing will stay. Little boy's BB light fixture will not stay, seller will replace with original fixture. Seller will offer a flooring allowance to buyers at closing. Sq ft meas approx.
Last Agent to Sell the Property
Schuler Bauer Real Estate Services ERA Powered (N License #RB14049068 Listed on: 05/27/2018

Home Details
Home Type
- Single Family
Est. Annual Taxes
- $2,305
Year Built
- Built in 1992
Lot Details
- 2.37 Acre Lot
- Cul-De-Sac
- Street terminates at a dead end
- Fenced Yard
- Landscaped
- Secluded Lot
Parking
- 2 Car Attached Garage
- Side Facing Garage
- Garage Door Opener
- Driveway
Home Design
- Poured Concrete
- Frame Construction
Interior Spaces
- 2,651 Sq Ft Home
- 2-Story Property
- Open Floorplan
- Skylights
- Wood Burning Fireplace
- Window Screens
- Formal Dining Room
- Den
- First Floor Utility Room
- Utility Room
Kitchen
- Eat-In Kitchen
- Oven or Range
- Dishwasher
- Kitchen Island
- Disposal
Bedrooms and Bathrooms
- 4 Bedrooms
Unfinished Basement
- Walk-Out Basement
- Basement Fills Entire Space Under The House
Outdoor Features
- Deck
- Covered Patio or Porch
Utilities
- Forced Air Heating and Cooling System
- Propane
- Electric Water Heater
- On Site Septic
Listing and Financial Details
- Assessor Parcel Number 100307200038000003
Ownership History
Purchase Details
Home Financials for this Owner
Home Financials are based on the most recent Mortgage that was taken out on this home.Purchase Details
Home Financials for this Owner
Home Financials are based on the most recent Mortgage that was taken out on this home.Purchase Details
Home Financials for this Owner
Home Financials are based on the most recent Mortgage that was taken out on this home.Purchase Details
Home Financials for this Owner
Home Financials are based on the most recent Mortgage that was taken out on this home.Similar Homes in Charlestown, IN
Home Values in the Area
Average Home Value in this Area
Purchase History
| Date | Type | Sale Price | Title Company |
|---|---|---|---|
| Warranty Deed | -- | -- | |
| Warranty Deed | -- | None Available | |
| Deed | $274,000 | Kemp Title Agency Llc | |
| Deed | $176,500 | Signature Title Llc |
Property History
| Date | Event | Price | Change | Sq Ft Price |
|---|---|---|---|---|
| 08/01/2018 08/01/18 | Sold | $315,000 | -4.5% | $119 / Sq Ft |
| 06/22/2018 06/22/18 | Pending | -- | -- | -- |
| 06/14/2018 06/14/18 | Price Changed | $329,900 | -1.5% | $124 / Sq Ft |
| 05/27/2018 05/27/18 | For Sale | $334,900 | +5.6% | $126 / Sq Ft |
| 12/20/2016 12/20/16 | Sold | $317,000 | -0.6% | $120 / Sq Ft |
| 11/16/2016 11/16/16 | Pending | -- | -- | -- |
| 11/11/2016 11/11/16 | For Sale | $319,000 | +16.4% | $120 / Sq Ft |
| 10/03/2014 10/03/14 | Sold | $274,000 | -0.3% | $104 / Sq Ft |
| 09/12/2014 09/12/14 | Pending | -- | -- | -- |
| 08/01/2014 08/01/14 | For Sale | $274,900 | +55.8% | $104 / Sq Ft |
| 05/24/2012 05/24/12 | Sold | $176,500 | -14.9% | $67 / Sq Ft |
| 03/23/2012 03/23/12 | Pending | -- | -- | -- |
| 11/07/2011 11/07/11 | For Sale | $207,500 | -- | $78 / Sq Ft |
Tax History Compared to Growth
Tax History
| Year | Tax Paid | Tax Assessment Tax Assessment Total Assessment is a certain percentage of the fair market value that is determined by local assessors to be the total taxable value of land and additions on the property. | Land | Improvement |
|---|---|---|---|---|
| 2024 | $2,654 | $338,100 | $40,600 | $297,500 |
| 2023 | $2,654 | $336,900 | $40,600 | $296,300 |
| 2022 | $2,714 | $325,800 | $40,600 | $285,200 |
| 2021 | $2,429 | $302,400 | $40,600 | $261,800 |
| 2020 | $2,576 | $307,300 | $40,600 | $266,700 |
| 2019 | $2,459 | $313,900 | $40,600 | $273,300 |
| 2018 | $2,664 | $309,000 | $40,600 | $268,400 |
| 2017 | $2,322 | $312,100 | $40,600 | $271,500 |
| 2016 | $1,833 | $271,300 | $40,600 | $230,700 |
| 2014 | $2,083 | $273,000 | $40,600 | $232,400 |
| 2013 | -- | $266,200 | $40,600 | $225,600 |
Agents Affiliated with this Home
-
Tammy Shannon
T
Seller's Agent in 2018
Tammy Shannon
Schuler Bauer Real Estate Services ERA Powered (N
(502) 727-1629
6 in this area
50 Total Sales
-
Ken Groh

Buyer's Agent in 2018
Ken Groh
Berkshire Hathaway HomeServices Parks & Weisberg R
(502) 817-1648
7 in this area
85 Total Sales
-
Christina Kaufer

Seller's Agent in 2016
Christina Kaufer
Legacy Real Estate
(812) 786-5960
10 in this area
158 Total Sales
-
Carrie Senn
C
Seller Co-Listing Agent in 2016
Carrie Senn
Legacy Real Estate
(502) 693-1232
10 in this area
161 Total Sales
-
Patty Rojan

Seller's Agent in 2014
Patty Rojan
(812) 736-6820
5 in this area
175 Total Sales
-
Robin Bays

Seller Co-Listing Agent in 2014
Robin Bays
Schuler Bauer Real Estate Services ERA Powered
(812) 736-5515
3 in this area
186 Total Sales
Map
Source: Southern Indiana REALTORS® Association
MLS Number: 201809229
APN: 10-03-07-200-038.000-003
- 6403 Whispering Way
- 8911 Highway 62
- 1013 Kranz Dr
- 5707 Jenway Ct
- 5705 Jenway Ct
- 8112 Lucas Ln
- Chestnut Plan at Stacy Springs
- Palmetto Plan at Stacy Springs
- Empress Plan at Stacy Springs
- Norway Plan at Stacy Springs
- Ashton Plan at Stacy Springs
- Ironwood Plan at Stacy Springs
- Spruce Plan at Stacy Springs
- Cooper Plan at Stacy Springs
- Aspen II Plan at Stacy Springs
- Juniper Plan at Stacy Springs
- Bradford Plan at Stacy Springs
- 426 Springville Dr
- 6706 Principle Ln
- 6517 High Jackson Rd
