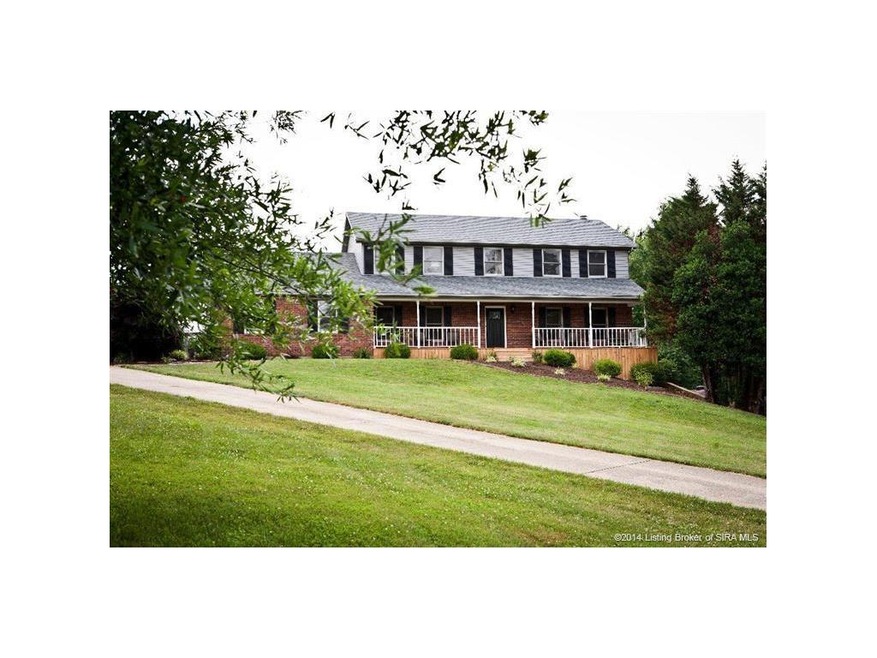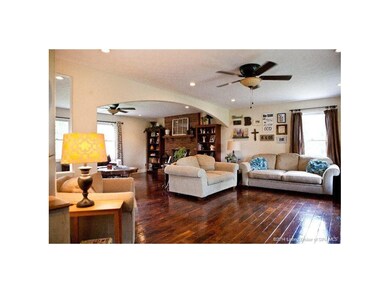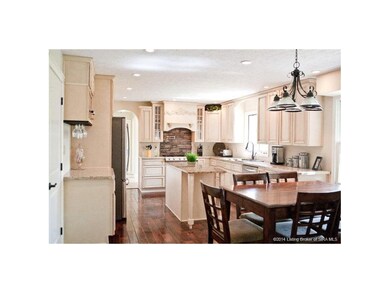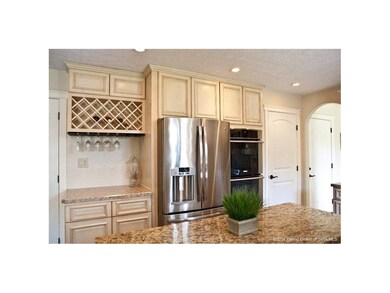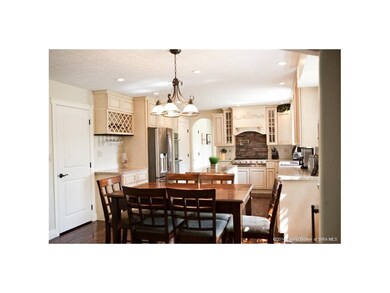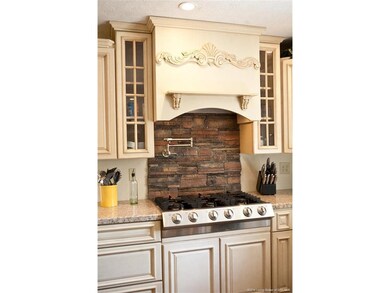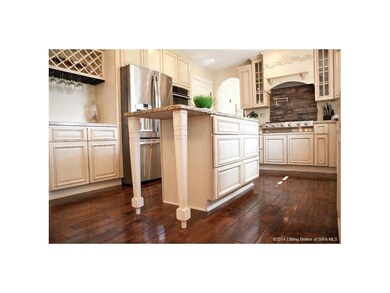
9021 Stonemour Way Charlestown, IN 47111
Highlights
- Panoramic View
- Open Floorplan
- Wooded Lot
- 2.37 Acre Lot
- Deck
- Covered patio or porch
About This Home
As of August 2018WOW is the best word to describe this gorgeous home w/ a SETTING right out of a magazine! Located at the end of the cul-de-sac, this yard is bordered by trees, is most flat and awesome! The house has been totally updated inside. New drywall, light fixtures, flooring, updated baths and a brand new kitchen! LOVELY attention to detail throughout and what a pleasure to view. Bedrooms are roomy and are all upstairs. The living area and family room are open to each other, accented by a large arch. Kitchen is absolutely 6-burner gorgeous with gourmet gas range, stone backsplash, island w/ granite top, blt in applc's & pantry. Master suite has 4 closets plus bonus room adjacent (perfect for a nursery) and double size custom tile shower. All bdrs are roomy and are upstairs. Big laundry rm has util sink plus there's a mud room with blt-ins. New doors & roof. Unfin W/O bsmt is plumbed for another bath. The front office room is 12x13 w/ bookshelves. Sq ftg Rm sizes approx
Home Details
Home Type
- Single Family
Est. Annual Taxes
- $2,220
Year Built
- Built in 1992
Lot Details
- 2.37 Acre Lot
- Fenced Yard
- Landscaped
- Wooded Lot
- Garden
Parking
- 2 Car Attached Garage
- Side Facing Garage
Property Views
- Panoramic
- Park or Greenbelt
Home Design
- Poured Concrete
- Frame Construction
Interior Spaces
- 2,641 Sq Ft Home
- 2-Story Property
- Open Floorplan
- Ceiling Fan
- Thermal Windows
- Entrance Foyer
- Family Room
- First Floor Utility Room
- Walk-Out Basement
Kitchen
- Oven or Range
- Dishwasher
- Kitchen Island
- Disposal
Bedrooms and Bathrooms
- 4 Bedrooms
- Split Bedroom Floorplan
- Ceramic Tile in Bathrooms
Outdoor Features
- Deck
- Covered patio or porch
Utilities
- Forced Air Heating and Cooling System
- Propane
- Electric Water Heater
- On Site Septic
Listing and Financial Details
- Assessor Parcel Number 100307200038000003
Ownership History
Purchase Details
Home Financials for this Owner
Home Financials are based on the most recent Mortgage that was taken out on this home.Purchase Details
Home Financials for this Owner
Home Financials are based on the most recent Mortgage that was taken out on this home.Purchase Details
Home Financials for this Owner
Home Financials are based on the most recent Mortgage that was taken out on this home.Purchase Details
Home Financials for this Owner
Home Financials are based on the most recent Mortgage that was taken out on this home.Similar Homes in Charlestown, IN
Home Values in the Area
Average Home Value in this Area
Purchase History
| Date | Type | Sale Price | Title Company |
|---|---|---|---|
| Warranty Deed | -- | -- | |
| Warranty Deed | -- | None Available | |
| Deed | $274,000 | Kemp Title Agency Llc | |
| Deed | $176,500 | Signature Title Llc |
Property History
| Date | Event | Price | Change | Sq Ft Price |
|---|---|---|---|---|
| 08/01/2018 08/01/18 | Sold | $315,000 | -4.5% | $119 / Sq Ft |
| 06/22/2018 06/22/18 | Pending | -- | -- | -- |
| 06/14/2018 06/14/18 | Price Changed | $329,900 | -1.5% | $124 / Sq Ft |
| 05/27/2018 05/27/18 | For Sale | $334,900 | +5.6% | $126 / Sq Ft |
| 12/20/2016 12/20/16 | Sold | $317,000 | -0.6% | $120 / Sq Ft |
| 11/16/2016 11/16/16 | Pending | -- | -- | -- |
| 11/11/2016 11/11/16 | For Sale | $319,000 | +16.4% | $120 / Sq Ft |
| 10/03/2014 10/03/14 | Sold | $274,000 | -0.3% | $104 / Sq Ft |
| 09/12/2014 09/12/14 | Pending | -- | -- | -- |
| 08/01/2014 08/01/14 | For Sale | $274,900 | +55.8% | $104 / Sq Ft |
| 05/24/2012 05/24/12 | Sold | $176,500 | -14.9% | $67 / Sq Ft |
| 03/23/2012 03/23/12 | Pending | -- | -- | -- |
| 11/07/2011 11/07/11 | For Sale | $207,500 | -- | $78 / Sq Ft |
Tax History Compared to Growth
Tax History
| Year | Tax Paid | Tax Assessment Tax Assessment Total Assessment is a certain percentage of the fair market value that is determined by local assessors to be the total taxable value of land and additions on the property. | Land | Improvement |
|---|---|---|---|---|
| 2024 | $2,654 | $338,100 | $40,600 | $297,500 |
| 2023 | $2,654 | $336,900 | $40,600 | $296,300 |
| 2022 | $2,714 | $325,800 | $40,600 | $285,200 |
| 2021 | $2,429 | $302,400 | $40,600 | $261,800 |
| 2020 | $2,576 | $307,300 | $40,600 | $266,700 |
| 2019 | $2,459 | $313,900 | $40,600 | $273,300 |
| 2018 | $2,664 | $309,000 | $40,600 | $268,400 |
| 2017 | $2,322 | $312,100 | $40,600 | $271,500 |
| 2016 | $1,833 | $271,300 | $40,600 | $230,700 |
| 2014 | $2,083 | $273,000 | $40,600 | $232,400 |
| 2013 | -- | $266,200 | $40,600 | $225,600 |
Agents Affiliated with this Home
-
T
Seller's Agent in 2018
Tammy Shannon
Schuler Bauer Real Estate Services ERA Powered (N
(502) 727-1629
6 in this area
54 Total Sales
-

Buyer's Agent in 2018
Ken Groh
Berkshire Hathaway HomeServices Parks & Weisberg R
(502) 817-1648
7 in this area
85 Total Sales
-

Seller's Agent in 2016
Christina Kaufer
Legacy Real Estate
(812) 786-5960
10 in this area
159 Total Sales
-
C
Seller Co-Listing Agent in 2016
Carrie Senn
Legacy Real Estate
(502) 693-1232
10 in this area
160 Total Sales
-

Seller's Agent in 2014
Patty Rojan
(812) 736-6820
5 in this area
173 Total Sales
-

Seller Co-Listing Agent in 2014
Robin Bays
Schuler Bauer Real Estate Services ERA Powered
(812) 736-5515
3 in this area
189 Total Sales
Map
Source: Southern Indiana REALTORS® Association
MLS Number: 201405560
APN: 10-03-07-200-038.000-003
- 5915 Bethany Rd
- 8911 Highway 62
- 8609 Falcon Rd
- 6216 Stacy Rd
- 426 Springville Dr
- 6706 Principle Ln
- 6517 High Jackson Rd
- 7006 Patriot Ct
- 8131 Farming Way
- 8133 Farming Way
- 8135 Farming Way
- 8137 Farming Way
- 8140 Farming Way
- 8134 Farming Way
- 8138 Farming Way
- 8128 Farming Way
- 5119 - LOT 124 Boulder Springs Blvd
- 5123- LOT 126 Boulder Springs Blvd
- 5125- LOT 127 Boulder Springs Blvd
- 5118- LOT 123 Boulder Springs Blvd
