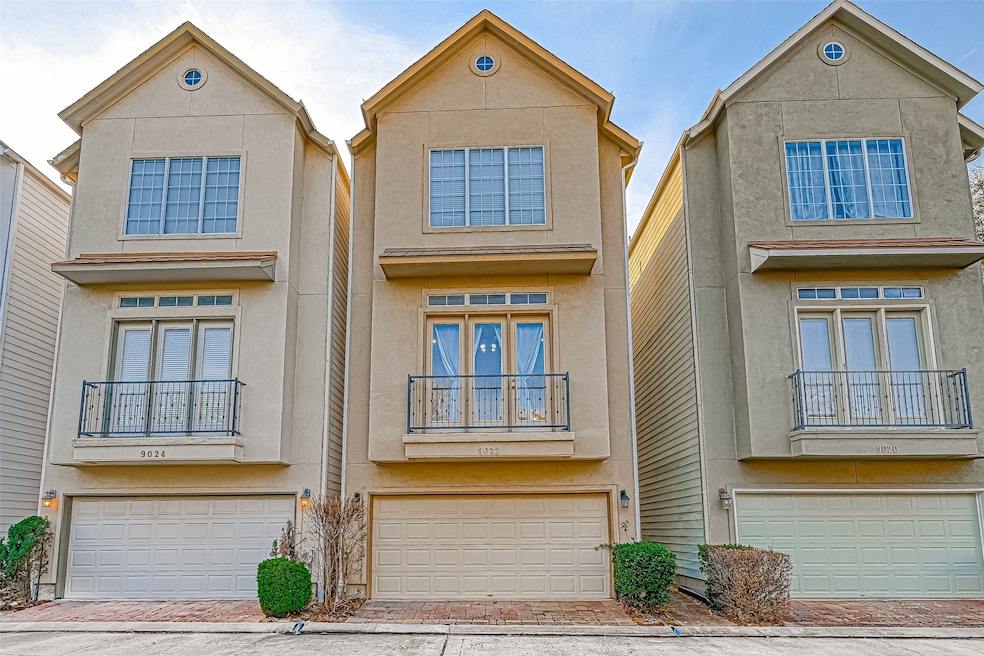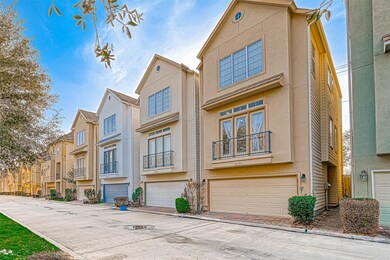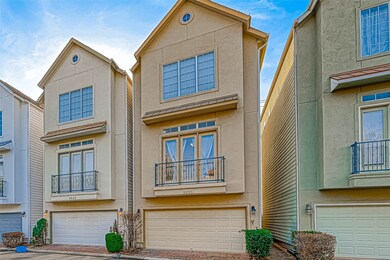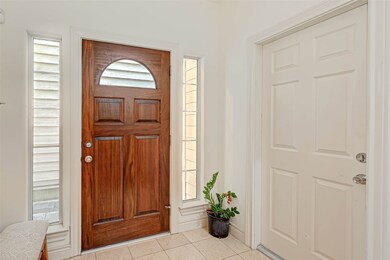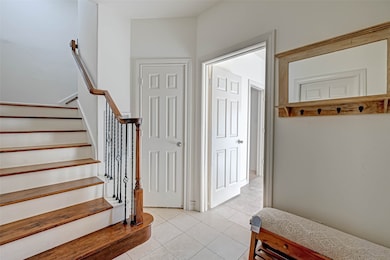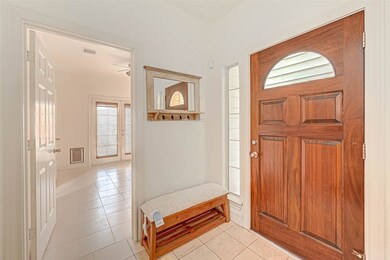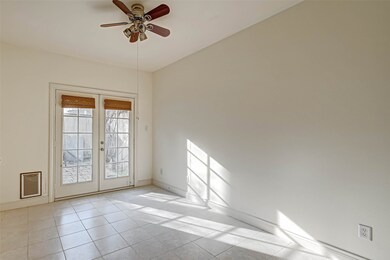
9022 Harbor Hills Dr Houston, TX 77054
South Main NeighborhoodHighlights
- Gated with Attendant
- Deck
- Wood Flooring
- Lake View
- Traditional Architecture
- High Ceiling
About This Home
As of June 2023Impressive 3 story house, 3 bedrooms 3.5 bath 2 car garage, high ceilings and ceiling fans, foyer with tile flooring, 1st. floor bedroom tile flooring, with private bathrm, and large closet, access doors to backyard, 2nd floor stairs with iron spindles, offers open floor plan beautiful hardwood flooring, large living room, crown molding, abundance of natural sunlight, Dining/kitchen with granite counter tops, SS appliances, lots of kitchen cabinets, and a half bath, 3rd floor huge primary bedroom with hardwood floors, with his/her vanities, separate shower/tub with tile flooring, and another bedroom with a private bathrm. This house is located across the swimming pool, club house, fitness center. Great for weekend entertaining or just relaxation. Gated community with manned guard, Nice Lake with walking trails. Minutes to Metro Rail, Reliant, Medical Center, Downtown, Galleria, 610, HWY I10, 69, 45, West Park, 8. Call today to schedule your private showing. A Must See.
Last Agent to Sell the Property
REALM Real Estate Professionals - Sugar Land License #0580851 Listed on: 02/23/2023

Home Details
Home Type
- Single Family
Est. Annual Taxes
- $7,096
Year Built
- Built in 2006
Lot Details
- 1,608 Sq Ft Lot
- East Facing Home
- Back Yard Fenced
HOA Fees
- $250 Monthly HOA Fees
Parking
- 2 Car Attached Garage
Home Design
- Traditional Architecture
- Slab Foundation
- Composition Roof
- Stucco
Interior Spaces
- 2,148 Sq Ft Home
- 3-Story Property
- Crown Molding
- High Ceiling
- Ceiling Fan
- Window Treatments
- Family Room Off Kitchen
- Living Room
- Combination Kitchen and Dining Room
- Utility Room
- Washer and Electric Dryer Hookup
- Lake Views
- Attic Fan
Kitchen
- Electric Oven
- Electric Range
- <<microwave>>
- Dishwasher
- Disposal
Flooring
- Wood
- Tile
Bedrooms and Bathrooms
- 3 Bedrooms
- En-Suite Primary Bedroom
- Double Vanity
- Single Vanity
- Soaking Tub
- <<tubWithShowerToken>>
- Separate Shower
Home Security
- Security System Leased
- Fire and Smoke Detector
Eco-Friendly Details
- Energy-Efficient Windows with Low Emissivity
- Energy-Efficient Insulation
Outdoor Features
- Deck
- Patio
Schools
- Shearn Elementary School
- Pershing Middle School
- Madison High School
Utilities
- Central Heating and Cooling System
- Heating System Uses Gas
Community Details
Overview
- Association fees include clubhouse, ground maintenance, recreation facilities
- Pmg Houston Association, Phone Number (713) 329-7100
- Bedford Falls Subdivision
Recreation
- Community Pool
Security
- Gated with Attendant
Ownership History
Purchase Details
Home Financials for this Owner
Home Financials are based on the most recent Mortgage that was taken out on this home.Purchase Details
Home Financials for this Owner
Home Financials are based on the most recent Mortgage that was taken out on this home.Purchase Details
Home Financials for this Owner
Home Financials are based on the most recent Mortgage that was taken out on this home.Similar Homes in Houston, TX
Home Values in the Area
Average Home Value in this Area
Purchase History
| Date | Type | Sale Price | Title Company |
|---|---|---|---|
| Warranty Deed | -- | None Listed On Document | |
| Deed | -- | None Listed On Document | |
| Deed | -- | None Listed On Document | |
| Vendors Lien | -- | Kirby Title Llc |
Mortgage History
| Date | Status | Loan Amount | Loan Type |
|---|---|---|---|
| Previous Owner | $280,000 | New Conventional | |
| Previous Owner | $219,325 | Unknown | |
| Previous Owner | $215,200 | Purchase Money Mortgage | |
| Previous Owner | $53,800 | Stand Alone Second |
Property History
| Date | Event | Price | Change | Sq Ft Price |
|---|---|---|---|---|
| 06/23/2023 06/23/23 | Sold | -- | -- | -- |
| 06/19/2023 06/19/23 | For Sale | $360,000 | 0.0% | $168 / Sq Ft |
| 06/13/2023 06/13/23 | Pending | -- | -- | -- |
| 03/19/2023 03/19/23 | For Sale | $360,000 | 0.0% | $168 / Sq Ft |
| 03/17/2023 03/17/23 | Pending | -- | -- | -- |
| 02/23/2023 02/23/23 | For Sale | $360,000 | +7.5% | $168 / Sq Ft |
| 04/13/2021 04/13/21 | Sold | -- | -- | -- |
| 03/14/2021 03/14/21 | Pending | -- | -- | -- |
| 11/08/2020 11/08/20 | For Sale | $335,000 | -- | $156 / Sq Ft |
Tax History Compared to Growth
Tax History
| Year | Tax Paid | Tax Assessment Tax Assessment Total Assessment is a certain percentage of the fair market value that is determined by local assessors to be the total taxable value of land and additions on the property. | Land | Improvement |
|---|---|---|---|---|
| 2024 | $1,683 | $349,751 | $96,240 | $253,511 |
| 2023 | $1,683 | $339,049 | $96,240 | $242,809 |
| 2022 | $7,096 | $322,283 | $96,240 | $226,043 |
| 2021 | $7,073 | $303,474 | $96,240 | $207,234 |
| 2020 | $7,349 | $303,474 | $96,240 | $207,234 |
| 2019 | $7,647 | $302,204 | $96,240 | $205,964 |
| 2018 | $8,239 | $325,613 | $96,240 | $229,373 |
| 2017 | $8,233 | $325,613 | $96,240 | $229,373 |
| 2016 | $8,233 | $325,613 | $96,240 | $229,373 |
| 2015 | $7,434 | $325,613 | $96,240 | $229,373 |
| 2014 | $7,434 | $289,185 | $96,240 | $192,945 |
Agents Affiliated with this Home
-
Adel Diaz
A
Seller's Agent in 2023
Adel Diaz
REALM Real Estate Professionals - Sugar Land
(832) 971-6448
2 in this area
30 Total Sales
-
Kendyl Mauer-Somer
K
Buyer's Agent in 2023
Kendyl Mauer-Somer
Weichert, Realtors - The Murray Group
(281) 904-8199
2 in this area
162 Total Sales
-
M
Seller's Agent in 2021
Margaret Banks
Better Homes and Gardens Real Estate Gary Greene - Woodway
Map
Source: Houston Association of REALTORS®
MLS Number: 54344660
APN: 1244040010083
- 9007 Harbor Hills Dr
- 9103 Creekstone Lake Dr
- 2624 Starboard Point Dr
- 2612 Starboard Point Dr
- 2610 Starboard Point Dr
- 9030 Lakes at 610 Dr
- 9026 Lakes at 610 Dr
- 9133 Creekstone Lake Dr
- 2710 Grand Fountains Dr Unit G
- 2617 Edgefield Lakes Dr
- 2708 Grand Fountains Dr Unit E
- 2708 Grand Fountains Dr Unit G
- 2708 Grand Fountains Dr Unit F
- 2708 Grand Fountains Dr Unit B
- 2708 Grand Fountains Dr Unit H
- 2706 Grand Fountains Dr Unit B
- 2802 Grand Fountains Dr Unit C
- 2804 Grand Fountains Dr Unit F
- 2818 Grand Fountains Dr Unit C
- 0 Buffalo Speedway Unit 93601896
