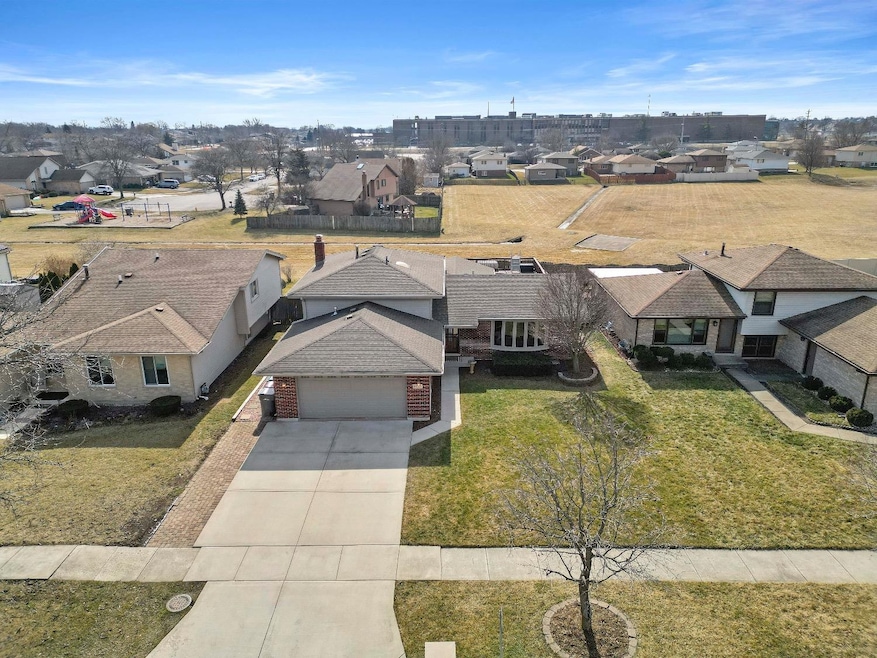
9023 170th St Orland Hills, IL 60487
Estimated Value: $389,000 - $463,000
Highlights
- Deck
- No HOA
- Attached Garage
- Fernway Park Elementary School Rated 9+
- Porch
- Forced Air Heating and Cooling System
About This Home
As of March 2024Charming quad-level home with 3 bedrooms and 2.75 bathrooms. Large open concept great room with vaulted ceilings that seamlessly integrates with the updated kitchen. Here you will appreciate the modern amenities and a skylight that enhances the room with natural light, creating an uplifting atmosphere. Just off the kitchen is a delightful enclosed back porch which leads directly to the outdoor pool deck with above-ground pool - a perfect spot for summer fun or relaxation.Adding to the charm of this home is a stone fireplace on the lower level. The finished basement provides additional living space and storage options, a heated floor, and Bathroom with Shower.This property also features a sturdy concrete driveway. The attached 2 car garage is piped for a future heater. Moving into this beautiful home is made even easier with the inclusion of all appliances - Refrigerator, Washer, Dryer, Dishwasher, and Stove.
Last Agent to Sell the Property
McColly Real Estate License #RB14049946 Listed on: 02/22/2024

Last Buyer's Agent
Non-Member Agent
Non-Member MLS Office
Home Details
Home Type
- Single Family
Est. Annual Taxes
- $6,718
Year Built
- Built in 1989
Lot Details
- 7,500 Sq Ft Lot
- Lot Dimensions are 61x126
- Fenced
Home Design
- Quad-Level Property
- Brick Foundation
Interior Spaces
- Recreation Room with Fireplace
- Basement
Kitchen
- Gas Range
- Dishwasher
Bedrooms and Bathrooms
- 3 Bedrooms
Laundry
- Dryer
- Washer
Parking
- Attached Garage
- Garage Door Opener
Outdoor Features
- Deck
- Porch
Utilities
- Forced Air Heating and Cooling System
- Heating System Uses Natural Gas
Community Details
- No Home Owners Association
- Westwood Subdivision
Listing and Financial Details
- Assessor Parcel Number NEW OR UNDER CONSTRUCTION
Ownership History
Purchase Details
Home Financials for this Owner
Home Financials are based on the most recent Mortgage that was taken out on this home.Purchase Details
Home Financials for this Owner
Home Financials are based on the most recent Mortgage that was taken out on this home.Purchase Details
Home Financials for this Owner
Home Financials are based on the most recent Mortgage that was taken out on this home.Purchase Details
Purchase Details
Similar Homes in the area
Home Values in the Area
Average Home Value in this Area
Purchase History
| Date | Buyer | Sale Price | Title Company |
|---|---|---|---|
| Peak Charles | $420,000 | Citywide Title | |
| Leninger Rosel | -- | None Available | |
| Leninger Rosel | -- | None Available | |
| Leninger Rosel | -- | -- | |
| Leninger Rosel M | -- | -- |
Mortgage History
| Date | Status | Borrower | Loan Amount |
|---|---|---|---|
| Open | Peak Charles | $399,000 | |
| Previous Owner | Leninger Rosel | $75,000 | |
| Previous Owner | Leninger Rosel M | $73,500 | |
| Previous Owner | Leninger Rosel M | $73,500 |
Property History
| Date | Event | Price | Change | Sq Ft Price |
|---|---|---|---|---|
| 03/15/2024 03/15/24 | Sold | $420,000 | +7.7% | $177 / Sq Ft |
| 02/26/2024 02/26/24 | Pending | -- | -- | -- |
| 02/22/2024 02/22/24 | For Sale | $389,900 | -- | $165 / Sq Ft |
Tax History Compared to Growth
Tax History
| Year | Tax Paid | Tax Assessment Tax Assessment Total Assessment is a certain percentage of the fair market value that is determined by local assessors to be the total taxable value of land and additions on the property. | Land | Improvement |
|---|---|---|---|---|
| 2024 | $7,725 | $31,001 | $5,063 | $25,938 |
| 2023 | $7,019 | $31,001 | $5,063 | $25,938 |
| 2022 | $7,019 | $22,970 | $4,125 | $18,845 |
| 2021 | $6,718 | $22,970 | $4,125 | $18,845 |
| 2020 | $6,526 | $22,970 | $4,125 | $18,845 |
| 2019 | $6,289 | $23,172 | $3,750 | $19,422 |
| 2018 | $6,845 | $25,614 | $3,750 | $21,864 |
| 2017 | $6,622 | $25,614 | $3,750 | $21,864 |
| 2016 | $5,549 | $19,974 | $3,375 | $16,599 |
| 2015 | $5,452 | $19,974 | $3,375 | $16,599 |
| 2014 | $5,950 | $21,728 | $3,375 | $18,353 |
| 2013 | $5,959 | $23,349 | $3,375 | $19,974 |
Agents Affiliated with this Home
-
Jeff Fryzel

Seller's Agent in 2024
Jeff Fryzel
McColly Real Estate
(708) 243-1827
1 in this area
159 Total Sales
-
Lori Bierlein

Seller Co-Listing Agent in 2024
Lori Bierlein
McColly Real Estate
(219) 776-8083
1 in this area
64 Total Sales
-
N
Buyer's Agent in 2024
Non-Member Agent
Non-Member MLS Office
Map
Source: Northwest Indiana Association of REALTORS®
MLS Number: 545488
APN: 27-27-221-012-0000
- 9031 170th St
- 17007 Westwood Ct
- 16822 91st Ave
- 16821 89th Ave
- 17013 Haven Ave
- 16779 92nd Ave
- 9057 W 169th St
- 8900 W 169th St
- 16725 92nd Ave
- 16829 Hobart Ave
- 8862 167th St
- 8721 W 169th St
- 8700 W 168th St
- 8712 Carriage Ln
- 8648 Carriage Ln
- 17224 Briar Dr
- 9423 Caledonia Dr
- 8543 Carriage Ln
- 9201 175th St
- 16439 Morgan Ln





