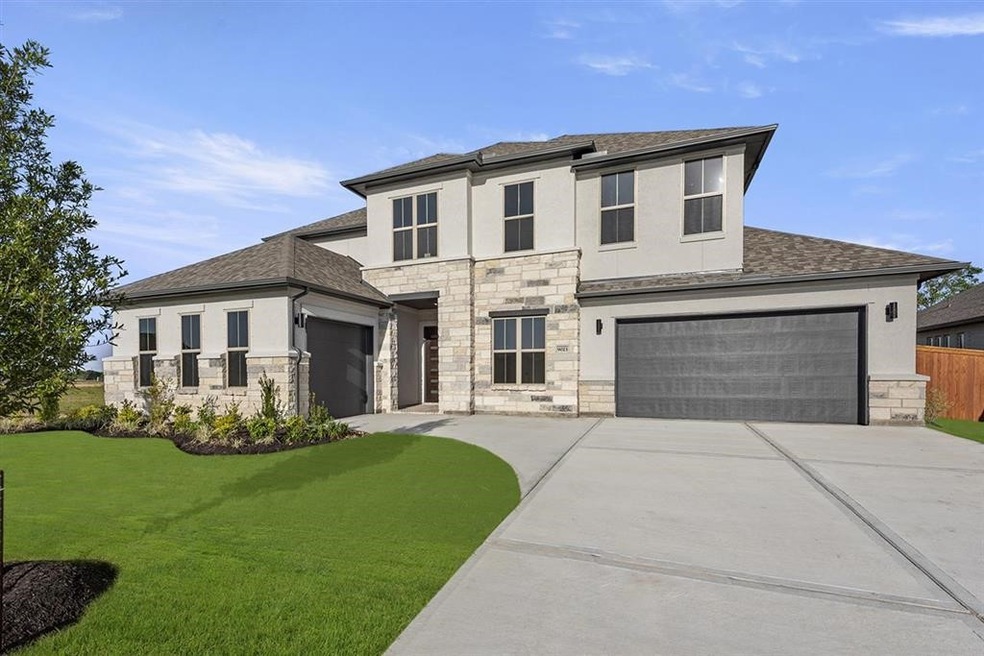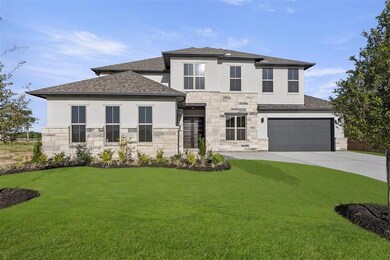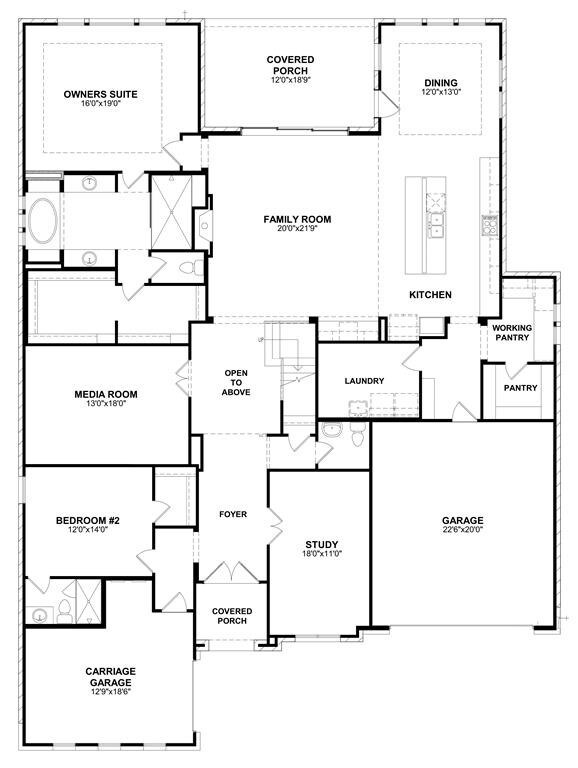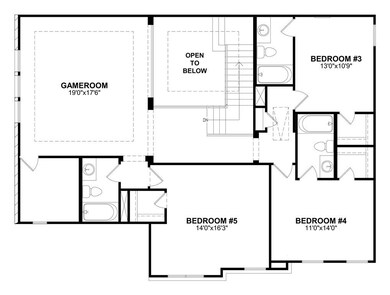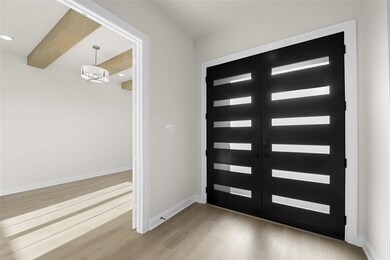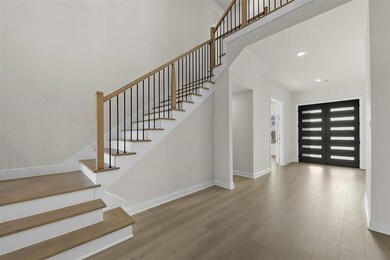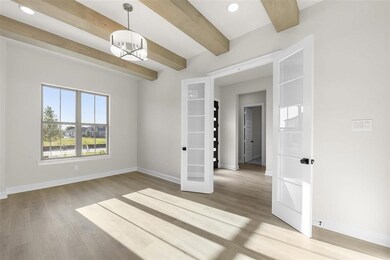
9023 Boardwalk Place Manvel, TX 77578
Meridiana NeighborhoodHighlights
- Tennis Courts
- Home Theater
- Home Energy Rating Service (HERS) Rated Property
- Meridiana Elementary School Rated A-
- New Construction
- 1-minute walk to City Park at Meridiana
About This Home
As of February 2025MLS# 57337249 - Built by Drees Custom Homes - Ready Now! ~ The Briargate is a stylish home designed for your lifestyle. The open living triangle features a cozy fireplace, large kitchen island and dining room with access to the covered porch. The kitchen connects to the garage through the convenient family ready room, the ideal space to keep a busy family organized. The main level also includes a media room for movie night or the big game. The upstairs is perfect for entertaining with a gameroom as well as three bedrooms.
Last Buyer's Agent
Nonmls
Houston Association of REALTORS
Home Details
Home Type
- Single Family
Est. Annual Taxes
- $6,804
Year Built
- Built in 2023 | New Construction
Lot Details
- 0.25 Acre Lot
- East Facing Home
- Back Yard Fenced
- Sprinkler System
HOA Fees
- $88 Monthly HOA Fees
Parking
- 3 Car Attached Garage
Home Design
- Traditional Architecture
- Slab Foundation
- Composition Roof
- Stone Siding
- Stucco
Interior Spaces
- 4,638 Sq Ft Home
- 2-Story Property
- High Ceiling
- Ceiling Fan
- Gas Fireplace
- Family Room Off Kitchen
- Dining Room
- Home Theater
- Home Office
- Game Room
- Utility Room
- Washer Hookup
Kitchen
- Breakfast Bar
- Walk-In Pantry
- <<doubleOvenToken>>
- Electric Oven
- Gas Cooktop
- <<microwave>>
- Dishwasher
- Kitchen Island
- Quartz Countertops
- Disposal
Flooring
- Wood
- Carpet
- Tile
Bedrooms and Bathrooms
- 5 Bedrooms
- Double Vanity
- Separate Shower
Home Security
- Security System Owned
- Fire and Smoke Detector
Eco-Friendly Details
- Home Energy Rating Service (HERS) Rated Property
- ENERGY STAR Qualified Appliances
- Energy-Efficient Windows with Low Emissivity
- Energy-Efficient HVAC
- Energy-Efficient Lighting
- Energy-Efficient Insulation
- Energy-Efficient Thermostat
- Ventilation
Outdoor Features
- Tennis Courts
- Deck
- Covered patio or porch
Schools
- Bennett Elementary School
- Caffey Junior High School
- Iowa Colony High School
Utilities
- Central Heating and Cooling System
- Heating System Uses Gas
- Programmable Thermostat
Community Details
Overview
- Pcmi Houston Association, Phone Number (281) 870-0585
- Built by Drees Custom Homes
- Meridiana Subdivision
Recreation
- Community Pool
Similar Homes in the area
Home Values in the Area
Average Home Value in this Area
Property History
| Date | Event | Price | Change | Sq Ft Price |
|---|---|---|---|---|
| 02/07/2025 02/07/25 | Sold | -- | -- | -- |
| 01/02/2025 01/02/25 | Pending | -- | -- | -- |
| 12/16/2024 12/16/24 | For Sale | $799,990 | 0.0% | $172 / Sq Ft |
| 11/04/2024 11/04/24 | Pending | -- | -- | -- |
| 10/12/2024 10/12/24 | Price Changed | $799,990 | -4.8% | $172 / Sq Ft |
| 06/17/2024 06/17/24 | Price Changed | $839,990 | -1.2% | $181 / Sq Ft |
| 06/11/2024 06/11/24 | For Sale | $849,990 | -- | $183 / Sq Ft |
Tax History Compared to Growth
Tax History
| Year | Tax Paid | Tax Assessment Tax Assessment Total Assessment is a certain percentage of the fair market value that is determined by local assessors to be the total taxable value of land and additions on the property. | Land | Improvement |
|---|---|---|---|---|
| 2023 | $6,804 | $135,140 | $135,140 | -- |
Agents Affiliated with this Home
-
Ben Caballero

Seller's Agent in 2025
Ben Caballero
HomesUSA.com
(888) 872-6006
224 in this area
30,687 Total Sales
-
N
Buyer's Agent in 2025
Nonmls
Houston Association of REALTORS
Map
Source: Houston Association of REALTORS®
MLS Number: 57337249
APN: 6574-0521-021
- 4611 Columbus Dr
- 4131 Shackleton Ct
- 4050 Shackleton Ct
- 4143 Shackleton Ct
- 10202 Lewis Ln
- 3703 Patterson Dr
- 10110 Da Vinci
- 7722 Lavender Jade Dr
- 7718 Lavender Jade Dr
- 7911 Evening Emerald Dr
- 2507 Peacock Ore Dr
- 2507 Rose Gold Dr
- 2414 Rose Gold Dr
- 2422 Cherry Ruby Dr
- 2530 Ocean Jasper Dr
- 2411 Rose Gold Dr
- 6507 Altamira
- 9615 Carson Ln
- 8823 Blue Grotto Ln
- 10310 da Silva St
