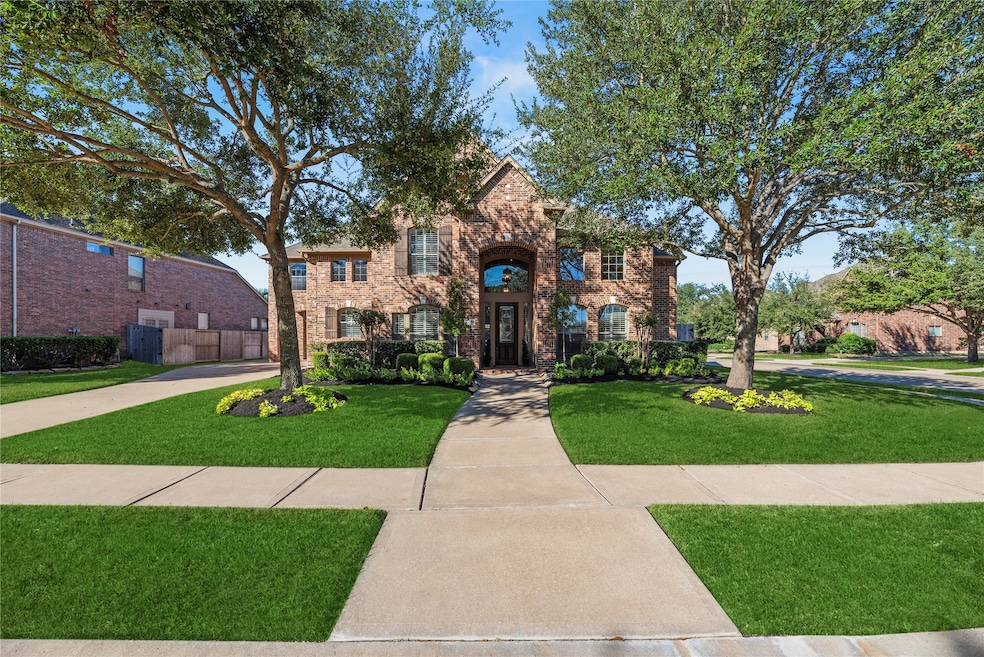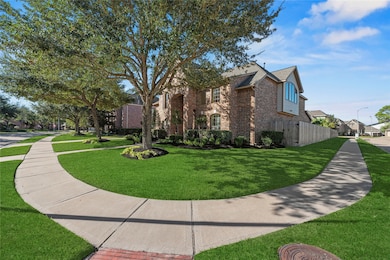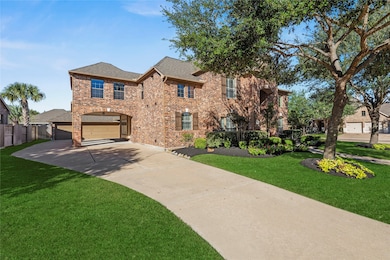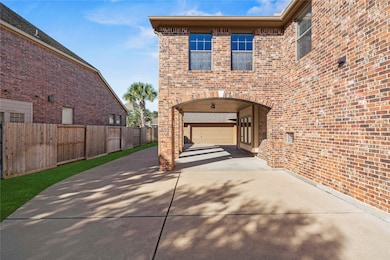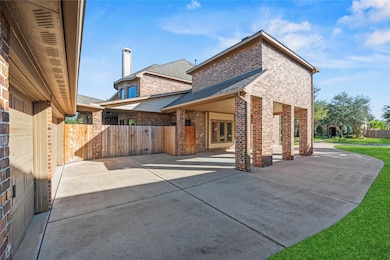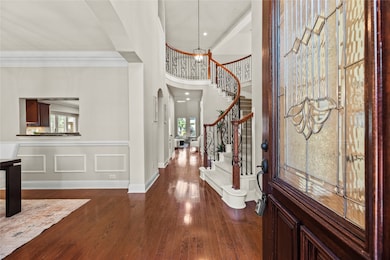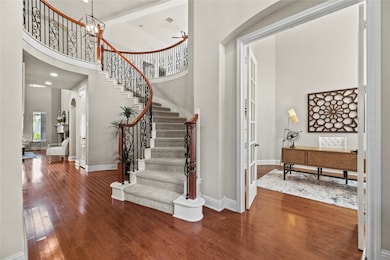9023 Cobble Falls Ct Houston, TX 77095
Copper Lakes NeighborhoodEstimated payment $4,612/month
Highlights
- Media Room
- Gunite Pool
- Deck
- Copeland Elementary School Rated A-
- Clubhouse
- Pond
About This Home
Exquisite 2-story on a large corner lot with 4 spacious bedrooms, 3.5 baths, & luxurious designer touches throughout. The grand foyer is highlighted by an elegant, curved wrought iron staircase & high ceiling. The gourmet island kitchen impresses with granite counters, SS appliances, gas cooktop, tile backsplash, & under-cabinet lighting—all opening to the family room, perfect for entertaining. The formal dining room & private home office add sophistication & functionality. Retreat to the serene primary suite including a sitting area & lavish spa-like bath with dual vanities, jetted tub, frameless shower, & a custom-designed walk-in closet with built-ins. Upstairs, enjoy a game room with a secret room behind the bookcase & an intimate media room for movie nights. Additional features include art niches, window shutters, crown molding, Trane digital thermostats, Ring doorbell, 2023 roof, & water softener. Outdoor living shines with a covered patio, sparkling pool/spa & lush landscaping.
Open House Schedule
-
Sunday, November 16, 20252:00 to 4:00 pm11/16/2025 2:00:00 PM +00:0011/16/2025 4:00:00 PM +00:00Add to Calendar
Home Details
Home Type
- Single Family
Est. Annual Taxes
- $14,462
Year Built
- Built in 2008
Lot Details
- 10,621 Sq Ft Lot
- East Facing Home
- Back Yard Fenced
- Corner Lot
- Sprinkler System
HOA Fees
- $88 Monthly HOA Fees
Parking
- 3 Car Detached Garage
- Porte-Cochere
- Garage Door Opener
- Driveway
Home Design
- Traditional Architecture
- Brick Exterior Construction
- Slab Foundation
- Composition Roof
- Cement Siding
- Radiant Barrier
Interior Spaces
- 4,268 Sq Ft Home
- 2-Story Property
- Wired For Sound
- Crown Molding
- Ceiling Fan
- Gas Log Fireplace
- Family Room Off Kitchen
- Breakfast Room
- Dining Room
- Media Room
- Home Office
- Game Room
- Utility Room
- Washer and Gas Dryer Hookup
- Security System Owned
Kitchen
- Breakfast Bar
- Double Oven
- Electric Oven
- Gas Cooktop
- Microwave
- Dishwasher
- Kitchen Island
- Granite Countertops
- Disposal
Flooring
- Wood
- Carpet
- Tile
Bedrooms and Bathrooms
- 4 Bedrooms
- En-Suite Primary Bedroom
- Double Vanity
- Single Vanity
- Hydromassage or Jetted Bathtub
- Separate Shower
Eco-Friendly Details
- Energy-Efficient Windows with Low Emissivity
- Energy-Efficient Thermostat
Pool
- Gunite Pool
- Spa
Outdoor Features
- Pond
- Deck
- Covered Patio or Porch
Schools
- Copeland Elementary School
- Aragon Middle School
- Langham Creek High School
Utilities
- Central Heating and Cooling System
- Heating System Uses Gas
- Programmable Thermostat
Community Details
Overview
- Inframark Association, Phone Number (281) 870-0585
- Copper Lakes Subdivision
Amenities
- Clubhouse
Recreation
- Tennis Courts
- Pickleball Courts
- Community Playground
- Community Pool
- Park
- Trails
Map
Home Values in the Area
Average Home Value in this Area
Tax History
| Year | Tax Paid | Tax Assessment Tax Assessment Total Assessment is a certain percentage of the fair market value that is determined by local assessors to be the total taxable value of land and additions on the property. | Land | Improvement |
|---|---|---|---|---|
| 2025 | $7,593 | $583,578 | $98,493 | $485,085 |
| 2024 | $7,593 | $597,467 | $98,493 | $498,974 |
| 2023 | $7,593 | $554,796 | $82,001 | $472,795 |
| 2022 | $12,851 | $532,420 | $68,258 | $464,162 |
| 2021 | $12,133 | $437,225 | $68,258 | $368,967 |
| 2020 | $11,783 | $405,712 | $56,805 | $348,907 |
| 2019 | $11,609 | $388,822 | $56,805 | $332,017 |
| 2018 | $4,705 | $439,634 | $56,805 | $382,829 |
| 2017 | $13,217 | $439,634 | $56,805 | $382,829 |
| 2016 | $13,217 | $439,634 | $56,805 | $382,829 |
| 2015 | $10,445 | $423,700 | $56,805 | $366,895 |
| 2014 | $10,445 | $391,316 | $56,805 | $334,511 |
Property History
| Date | Event | Price | List to Sale | Price per Sq Ft |
|---|---|---|---|---|
| 11/11/2025 11/11/25 | For Sale | $629,900 | -- | $148 / Sq Ft |
Purchase History
| Date | Type | Sale Price | Title Company |
|---|---|---|---|
| Vendors Lien | -- | Chicago Title |
Mortgage History
| Date | Status | Loan Amount | Loan Type |
|---|---|---|---|
| Open | $358,450 | Purchase Money Mortgage |
Source: Houston Association of REALTORS®
MLS Number: 42230331
APN: 1283840020013
- 17514 Raven Canyon Ln
- 17414 Jade Ridge Ln
- 8823 Hollow Banks Ln
- 17522 Redleaf Hollow Ln
- 8719 Preston Field Ln
- 8711 Preston Field Ln
- 8803 Emerald Shore Ct
- 17215 Shallow Lake Ln
- 8519 Sunrise Meadow Ln
- 9402 Borden Bluff Ln
- 9718 Bark Ridge Ln
- 8507 Forest Arbor Ct
- 17315 Deep Prairie Dr
- 17531 Cypress Laurel St
- 17038 Sperry Landing Dr
- 9747 Wheaton Edge Ln
- 8330 Morning Dawn Dr
- 8410 Castle Pond Ct
- 9426 Vander Rock Dr
- 8410 Brighton Lake Ln
- 8719 Preston Field Ln
- 9614 Ashwood Valley Dr
- 9711 Beckwood Post Dr
- 9402 Borden Bluff Ln
- 17218 Double Lilly Dr
- 8510 Brighton Lake Ln
- 8307 Summer Reef Dr
- 17607 W Copper Lakes Dr
- 9215 Kransbury Ln
- 9614 Pine Bank Ct
- 8300 Queenston Blvd
- 17422 Bending Post Dr
- 16875 Mammoth Springs Dr
- 17807 Lakecrest View Dr
- 9215 Birch Springs Dr
- 9607 Gorman Brook Dr
- 9706 Coyote Creek Dr
- 9455 Towne Lake Pkwy
- 9735 Coyote Creek Dr
- 9714 Coyote Creek Dr
