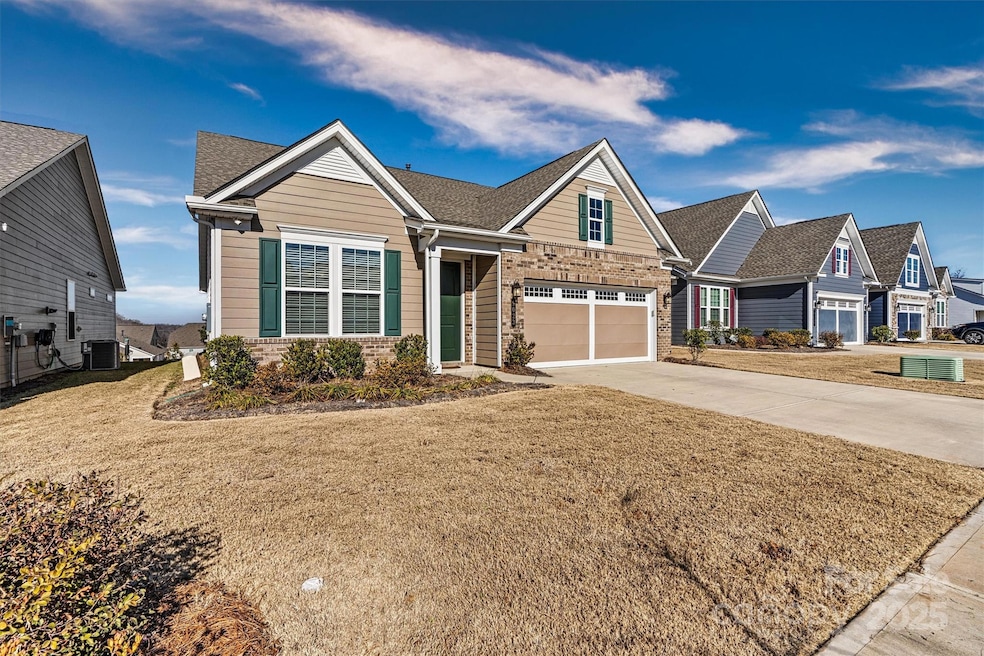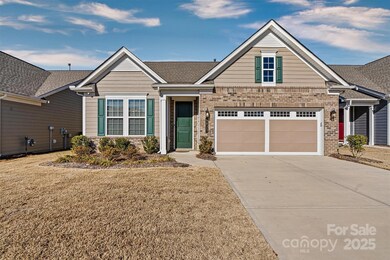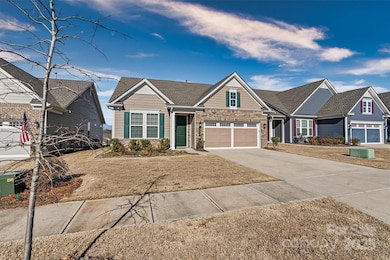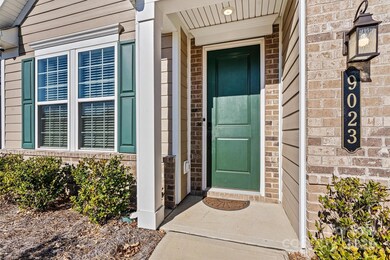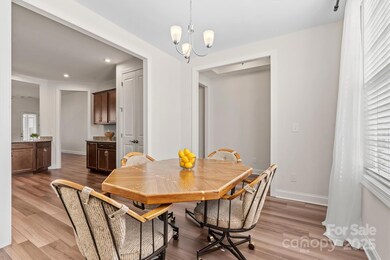
9023 Daring Ct Charlotte, NC 28215
Bradfield Farms NeighborhoodHighlights
- Fitness Center
- Open Floorplan
- Pond
- Senior Community
- Clubhouse
- Lawn
About This Home
As of April 2025Step into this meticulously maintained 3-bedroom, 2-bath Cypress model, with a well designed open floor plan. The Kitchen is a chef's dream with cabinets galore, roll-outs, SS appliances, granite countertops, and a Pantry that makes organization effortless. High ceilings in the Living Room create an airy, expansive atmosphere, flowing naturally to a covered outdoor oasis - a screened lanai and paver patio perfect for year-round entertaining. The Primary Suite serves as your private sanctuary, with TWO walk-in closets for abundant storage and a spa-inspired bathroom with dual vanities and a NO CURB walk-in shower with grab bars, handheld and shampoo niche. Two secondary bedrooms offer endless possibilities. The charming Cafe' eating area off the Kitchen is perfect for casual dining or morning coffee. Move-in ready with ALL APPLIANCES INCLUDED - from the Kitchen suite to Washer and Dryer. This impeccably maintained home offers luxury living without the wait of new construction.
Last Agent to Sell the Property
EXP Realty LLC Mooresville Brokerage Email: waltandemilie@gmail.com License #130965 Listed on: 01/16/2025

Last Buyer's Agent
Berkshire Hathaway HomeServices Carolinas Realty License #280766

Home Details
Home Type
- Single Family
Est. Annual Taxes
- $3,575
Year Built
- Built in 2022
Lot Details
- Level Lot
- Irrigation
- Lawn
- Property is zoned MX-1
HOA Fees
- $350 Monthly HOA Fees
Parking
- 2 Car Attached Garage
- Front Facing Garage
- Driveway
Home Design
- Brick Exterior Construction
- Slab Foundation
Interior Spaces
- 1,806 Sq Ft Home
- 1-Story Property
- Open Floorplan
- Ceiling Fan
- Entrance Foyer
- Screened Porch
- Pull Down Stairs to Attic
- Home Security System
Kitchen
- Electric Range
- Microwave
- Dishwasher
- Disposal
Flooring
- Tile
- Vinyl
Bedrooms and Bathrooms
- 3 Main Level Bedrooms
- Split Bedroom Floorplan
- Walk-In Closet
- 2 Full Bathrooms
Laundry
- Laundry Room
- Dryer
- Washer
Accessible Home Design
- Roll-in Shower
- Grab Bar In Bathroom
- More Than Two Accessible Exits
Outdoor Features
- Pond
- Patio
Utilities
- Forced Air Heating and Cooling System
- Heating System Uses Natural Gas
- Tankless Water Heater
- Gas Water Heater
- Cable TV Available
Listing and Financial Details
- Assessor Parcel Number 111-223-27
Community Details
Overview
- Senior Community
- First Service Residential Association, Phone Number (704) 251-7862
- Built by Kolter Homes
- Cresswind Subdivision, Cypress Floorplan
- Mandatory home owners association
Amenities
- Clubhouse
Recreation
- Tennis Courts
- Fitness Center
- Community Spa
- Dog Park
- Trails
Ownership History
Purchase Details
Home Financials for this Owner
Home Financials are based on the most recent Mortgage that was taken out on this home.Purchase Details
Home Financials for this Owner
Home Financials are based on the most recent Mortgage that was taken out on this home.Similar Homes in Charlotte, NC
Home Values in the Area
Average Home Value in this Area
Purchase History
| Date | Type | Sale Price | Title Company |
|---|---|---|---|
| Warranty Deed | $485,000 | None Listed On Document | |
| Special Warranty Deed | $457,500 | -- |
Mortgage History
| Date | Status | Loan Amount | Loan Type |
|---|---|---|---|
| Previous Owner | $300,000 | No Value Available |
Property History
| Date | Event | Price | Change | Sq Ft Price |
|---|---|---|---|---|
| 04/07/2025 04/07/25 | Sold | $485,000 | -2.8% | $269 / Sq Ft |
| 01/16/2025 01/16/25 | For Sale | $499,000 | -- | $276 / Sq Ft |
Tax History Compared to Growth
Tax History
| Year | Tax Paid | Tax Assessment Tax Assessment Total Assessment is a certain percentage of the fair market value that is determined by local assessors to be the total taxable value of land and additions on the property. | Land | Improvement |
|---|---|---|---|---|
| 2023 | $3,575 | $451,900 | $100,000 | $351,900 |
| 2022 | $791 | $82,000 | $82,000 | $0 |
Agents Affiliated with this Home
-

Seller's Agent in 2025
Emilie Davis
EXP Realty LLC Mooresville
(704) 363-5830
25 in this area
148 Total Sales
-

Buyer's Agent in 2025
Melissa Zimmerman
Berkshire Hathaway HomeServices Carolinas Realty
(440) 503-3580
2 in this area
184 Total Sales
Map
Source: Canopy MLS (Canopy Realtor® Association)
MLS Number: 4209548
APN: 111-223-27
- 9837 Jubilee Ct
- 4219 Moxie Way
- 7362 Overjoyed Crossing
- 7337 Overjoyed Crossing
- 7324 Jolly Brook Dr
- 8516 Profit Ln
- 7332 Jolly Brook Dr
- Redwood Plan at Cresswind - Tryon
- Maple Plan at Cresswind - Tryon
- Dogwood Plan at Cresswind - Trade
- Mulberry Plan at Cresswind - Tryon
- Hickory Plan at Cresswind - Tryon
- Beechwood Plan at Cresswind - Trade
- Oakside Plan at Cresswind - Tryon
- Palm Plan at Cresswind - Tryon
- Laurel Plan at Cresswind - Tryon
- 10305 Superb Ln
- 8414 Profit Ln
- 4128 Honey Locust Dr
- 10240 Superb Ln
