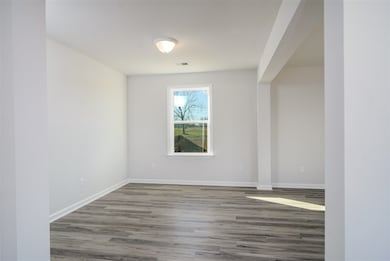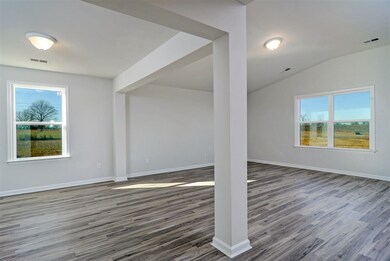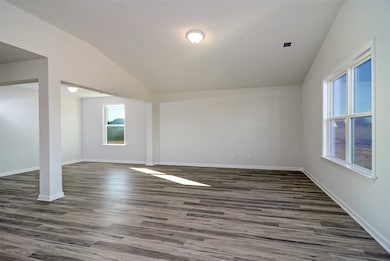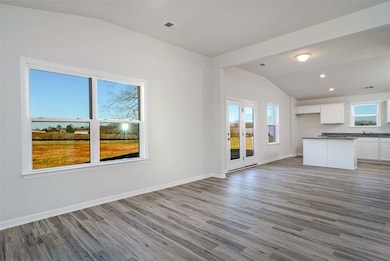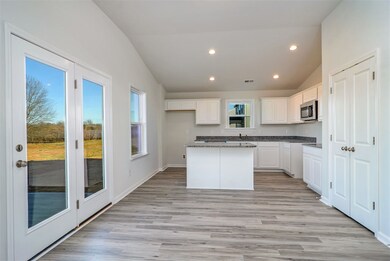
9023 Germaine Ct Boiling Springs, SC 29316
Highlights
- Open Floorplan
- Craftsman Architecture
- Attic
- Carlisle-Foster's Grove Elementary School Rated A
- Cathedral Ceiling
- Solid Surface Countertops
About This Home
As of March 2020Sitting on just over one-half of an acre, this one-story home offers three bedrooms, two baths, formal dining room and a two car garage. Open concept family room with vaulted ceilings in the family room, kitchen, and eat in. Granite countertops, GE appliances and luxury vinyl floors throughout the main living space. The split floor place has two bedroom with a shared bathroom and the master suite includes a large walk in closet, double vanity sinks, a 5' walk-in shower, and a linen closet.
Last Agent to Sell the Property
JONATHAN BURKE
OTHER Listed on: 02/13/2020
Last Buyer's Agent
JONATHAN BURKE
OTHER Listed on: 02/13/2020
Home Details
Home Type
- Single Family
Est. Annual Taxes
- $1,593
Year Built
- Built in 2019
Lot Details
- 0.56 Acre Lot
- Lot Dimensions are 100x247
- Level Lot
HOA Fees
- $18 Monthly HOA Fees
Home Design
- Craftsman Architecture
- Patio Home
- Brick Veneer
- Slab Foundation
- Composition Shingle Roof
- Vinyl Siding
Interior Spaces
- 1,665 Sq Ft Home
- 1-Story Property
- Open Floorplan
- Cathedral Ceiling
- Fire and Smoke Detector
Kitchen
- Oven or Range
- Microwave
- Dishwasher
- Solid Surface Countertops
Flooring
- Carpet
- Vinyl
Bedrooms and Bathrooms
- 3 Bedrooms
- Walk-In Closet
- 2 Full Bathrooms
- Double Vanity
- Shower Only
Attic
- Storage In Attic
- Pull Down Stairs to Attic
Parking
- 2 Car Garage
- Parking Storage or Cabinetry
- Garage Door Opener
- Driveway
Outdoor Features
- Patio
Schools
- Carlisle Elementary School
- Rainbow Lake Middle School
- Boiling Springs High School
Utilities
- Central Air
- Heating Available
- Underground Utilities
- Electric Water Heater
- Septic Tank
- Cable TV Available
Community Details
- Association fees include street lights
- Built by Mungo Homes
- Adens Place Subdivision
Ownership History
Purchase Details
Home Financials for this Owner
Home Financials are based on the most recent Mortgage that was taken out on this home.Similar Homes in Boiling Springs, SC
Home Values in the Area
Average Home Value in this Area
Purchase History
| Date | Type | Sale Price | Title Company |
|---|---|---|---|
| Deed | $196,923 | None Available |
Mortgage History
| Date | Status | Loan Amount | Loan Type |
|---|---|---|---|
| Open | $198,912 | New Conventional |
Property History
| Date | Event | Price | Change | Sq Ft Price |
|---|---|---|---|---|
| 05/26/2025 05/26/25 | For Sale | $300,000 | +52.3% | $188 / Sq Ft |
| 03/31/2020 03/31/20 | Sold | $196,923 | 0.0% | $118 / Sq Ft |
| 03/31/2020 03/31/20 | Sold | $196,923 | -0.5% | $123 / Sq Ft |
| 02/28/2020 02/28/20 | Pending | -- | -- | -- |
| 02/28/2020 02/28/20 | Pending | -- | -- | -- |
| 02/13/2020 02/13/20 | For Sale | $197,923 | 0.0% | $119 / Sq Ft |
| 08/30/2019 08/30/19 | For Sale | $197,923 | -- | $124 / Sq Ft |
Tax History Compared to Growth
Tax History
| Year | Tax Paid | Tax Assessment Tax Assessment Total Assessment is a certain percentage of the fair market value that is determined by local assessors to be the total taxable value of land and additions on the property. | Land | Improvement |
|---|---|---|---|---|
| 2024 | $1,593 | $9,057 | $1,471 | $7,586 |
| 2023 | $1,593 | $9,057 | $1,471 | $7,586 |
| 2022 | $1,429 | $7,876 | $1,520 | $6,356 |
| 2021 | $1,429 | $7,876 | $1,520 | $6,356 |
| 2020 | $31 | $176 | $176 | $0 |
| 2019 | $97 | $264 | $264 | $0 |
Agents Affiliated with this Home
-
Wyatt Pollitz
W
Seller's Agent in 2025
Wyatt Pollitz
Akers and Associates
(864) 569-6244
72 Total Sales
-
J
Seller's Agent in 2020
JONATHAN BURKE
OTHER
(864) 608-1685
Map
Source: Multiple Listing Service of Spartanburg
MLS Number: SPN268852
APN: 2-31-00-074.28
- 9023 Germaine Ct
- 1073 Corie Crest Dr
- 147 Highland Ridge Trail
- 310 Mountainview Rd
- 5367 Parris Bridge Rd
- 583 Berry Rd
- 608 Berry Rd
- 366 Shallowford Dr
- 198 Blease Horton Rd
- 222 Blease Horton Rd
- 222 State Road S-42-9750
- 225 Aldrich Rd
- 171 Aldrich Rd
- 331 Saddlers Run
- 3015 Margaret Ct
- 2123 N November Dr
- 2103 N November Dr
- 1025 Paula Parris Rd Unit PRM 49
- 1025 Paula Parris Rd
- 1008 S November Dr

