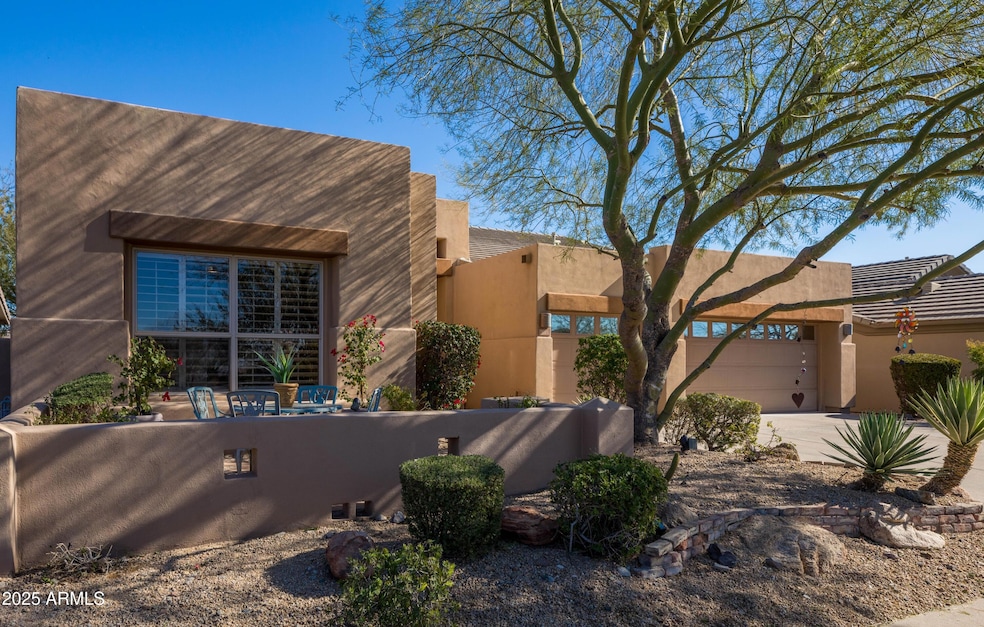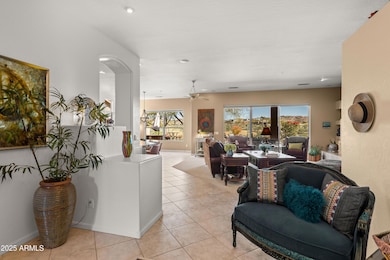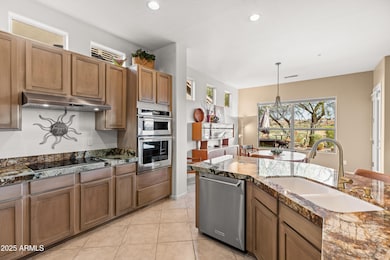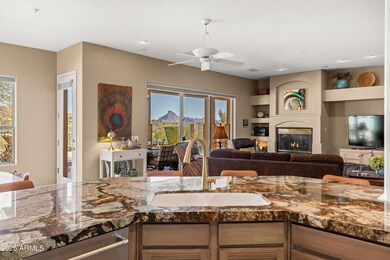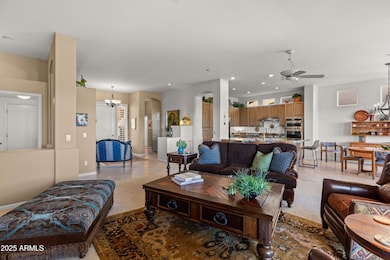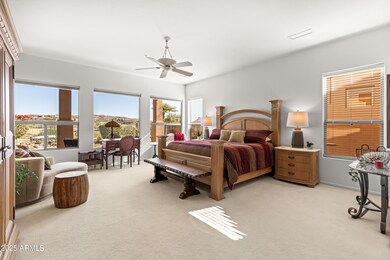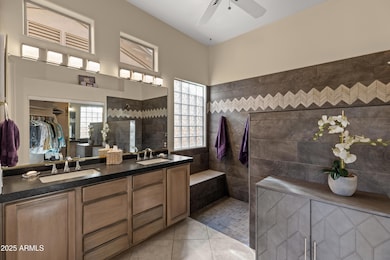
9023 N Crown Ridge Fountain Hills, AZ 85268
Highlights
- On Golf Course
- Gated with Attendant
- Mountain View
- Fountain Hills Middle School Rated A-
- Play Pool
- Furnished
About This Home
As of May 2025With only a few homes available in prestigious guard-gated Eagle Mountain neighborhood, hurry, this home may be the one you have been looking for ! Wake up to breathtaking sunrises and wind down with stunning sunsets, all set against the unspoiled views of Red Mountain, Black Mountain, the McDowells, and the picturesque golf course.
Inside, you'll find a brand-new kitchen and bathroom cabinets, as well as sophisticated granite countertops in each. The primary bath has a new walk-in tiled shower, and both baths have new double sinks. This split-bedroom floor plan is ideal for maximum privacy and comfort - every inch of this home was designed to impress!
Step outside to your own entertainer's paradise—sparling pool enhanced by meticulously landscaped backyard complete with an , (more) outdoor kitchen, custom lighting, and inviting seating areas where you can soak in the dynamic views of four intersecting fairways.
This property is a perfect balance of luxury, functionality, and relaxation. Don't wait opportunities like this don't last!
Ask for our list of updates when you visit!
Your Eagle Mountain treasure is waiting make it yours today!
Last Agent to Sell the Property
MCO Realty License #SA655251000 Listed on: 01/17/2025
Home Details
Home Type
- Single Family
Est. Annual Taxes
- $3,477
Year Built
- Built in 1996
Lot Details
- 7,148 Sq Ft Lot
- On Golf Course
- Desert faces the front and back of the property
- Wrought Iron Fence
- Block Wall Fence
- Front and Back Yard Sprinklers
- Sprinklers on Timer
- Private Yard
HOA Fees
- $143 Monthly HOA Fees
Parking
- 3 Car Direct Access Garage
- Garage Door Opener
Home Design
- Designed by Presley Architects
- Wood Frame Construction
- Tile Roof
- ICAT Recessed Lighting
- Stucco
Interior Spaces
- 2,286 Sq Ft Home
- 1-Story Property
- Furnished
- Ceiling height of 9 feet or more
- Ceiling Fan
- Gas Fireplace
- Double Pane Windows
- Vinyl Clad Windows
- Family Room with Fireplace
- Mountain Views
Kitchen
- Kitchen Updated in 2025
- Breakfast Bar
- Electric Cooktop
- Built-In Microwave
- ENERGY STAR Qualified Appliances
- Kitchen Island
- Granite Countertops
Flooring
- Floors Updated in 2025
- Carpet
- Tile
Bedrooms and Bathrooms
- 3 Bedrooms
- Bathroom Updated in 2025
- 2 Bathrooms
- Dual Vanity Sinks in Primary Bathroom
Accessible Home Design
- Roll-in Shower
- Accessible Hallway
- Doors are 32 inches wide or more
- No Interior Steps
Pool
- Play Pool
- Fence Around Pool
- Pool Pump
Outdoor Features
- Covered Patio or Porch
- Fire Pit
- Built-In Barbecue
Schools
- Mcdowell Mountain Elementary School
- Fountain Hills Middle School
- Fountain Hills High School
Utilities
- Central Air
- Heating System Uses Natural Gas
- Plumbing System Updated in 2025
- Wiring Updated in 2025
- Propane
- High Speed Internet
- Cable TV Available
Listing and Financial Details
- Tax Lot 16
- Assessor Parcel Number 217-30-404
Community Details
Overview
- Association fees include ground maintenance, street maintenance
- Trestle Mgt Association, Phone Number (480) 422-0888
- Built by Presley
- Eagle Mountain Subdivision
Recreation
- Golf Course Community
Security
- Gated with Attendant
Ownership History
Purchase Details
Home Financials for this Owner
Home Financials are based on the most recent Mortgage that was taken out on this home.Purchase Details
Purchase Details
Home Financials for this Owner
Home Financials are based on the most recent Mortgage that was taken out on this home.Purchase Details
Purchase Details
Purchase Details
Purchase Details
Similar Homes in Fountain Hills, AZ
Home Values in the Area
Average Home Value in this Area
Purchase History
| Date | Type | Sale Price | Title Company |
|---|---|---|---|
| Warranty Deed | $1,075,000 | Wfg National Title Insurance C | |
| Interfamily Deed Transfer | -- | None Available | |
| Warranty Deed | $473,000 | First American Title Ins Co | |
| Interfamily Deed Transfer | -- | First American Title Ins Co | |
| Interfamily Deed Transfer | -- | -- | |
| Cash Sale Deed | $288,622 | First American Title | |
| Warranty Deed | -- | -- |
Mortgage History
| Date | Status | Loan Amount | Loan Type |
|---|---|---|---|
| Open | $1,021,250 | New Conventional | |
| Previous Owner | $340,560 | New Conventional | |
| Previous Owner | $100,000 | Credit Line Revolving |
Property History
| Date | Event | Price | Change | Sq Ft Price |
|---|---|---|---|---|
| 05/02/2025 05/02/25 | Sold | $1,075,000 | -2.3% | $470 / Sq Ft |
| 02/20/2025 02/20/25 | Price Changed | $1,100,000 | -4.3% | $481 / Sq Ft |
| 01/17/2025 01/17/25 | For Sale | $1,150,000 | +143.1% | $503 / Sq Ft |
| 07/09/2013 07/09/13 | Sold | $473,000 | -5.3% | $207 / Sq Ft |
| 06/19/2013 06/19/13 | For Sale | $499,500 | 0.0% | $219 / Sq Ft |
| 06/17/2013 06/17/13 | Price Changed | $499,500 | 0.0% | $219 / Sq Ft |
| 06/06/2013 06/06/13 | For Sale | $499,500 | 0.0% | $219 / Sq Ft |
| 03/28/2013 03/28/13 | Price Changed | $499,500 | 0.0% | $219 / Sq Ft |
| 03/27/2013 03/27/13 | Pending | -- | -- | -- |
| 03/26/2013 03/26/13 | Pending | -- | -- | -- |
| 01/21/2013 01/21/13 | Price Changed | $499,500 | -5.7% | $219 / Sq Ft |
| 01/07/2013 01/07/13 | For Sale | $529,500 | -- | $232 / Sq Ft |
Tax History Compared to Growth
Tax History
| Year | Tax Paid | Tax Assessment Tax Assessment Total Assessment is a certain percentage of the fair market value that is determined by local assessors to be the total taxable value of land and additions on the property. | Land | Improvement |
|---|---|---|---|---|
| 2025 | $3,477 | $58,078 | -- | -- |
| 2024 | $3,214 | $55,313 | -- | -- |
| 2023 | $3,214 | $66,870 | $13,370 | $53,500 |
| 2022 | $3,146 | $51,360 | $10,270 | $41,090 |
| 2021 | $3,419 | $48,470 | $9,690 | $38,780 |
| 2020 | $3,909 | $47,520 | $9,500 | $38,020 |
| 2019 | $4,000 | $45,080 | $9,010 | $36,070 |
| 2018 | $3,966 | $44,060 | $8,810 | $35,250 |
| 2017 | $3,779 | $43,180 | $8,630 | $34,550 |
| 2016 | $3,752 | $42,760 | $8,550 | $34,210 |
| 2015 | $3,558 | $42,630 | $8,520 | $34,110 |
Agents Affiliated with this Home
-
Denise Ricketts

Seller's Agent in 2025
Denise Ricketts
MCO Realty
(480) 848-3777
2 in this area
17 Total Sales
-
Antonio Pellegrini

Seller Co-Listing Agent in 2025
Antonio Pellegrini
MCO Realty
(480) 600-1057
33 in this area
40 Total Sales
-
Marilyn Matura
M
Buyer's Agent in 2025
Marilyn Matura
Fathom Realty Elite
(480) 861-3332
2 in this area
25 Total Sales
-
V
Seller's Agent in 2013
Vreny Middleton
HomeSmart Lifestyles
Map
Source: Arizona Regional Multiple Listing Service (ARMLS)
MLS Number: 6807108
APN: 217-30-404
- 14806 E Lookout Ledge
- 14806 E Crested Crown
- 9208 N Broken Bow
- 15118 E Miravista Unit 6
- 15120 E Vermillion Dr
- 15015 E Desert Willow Dr
- 9504 N Desert Wash Trail
- 9715 N Azure Ct Unit 4
- 9503 N Desert Wash Trail Unit 10
- 9736 N Foothill Trail Unit 20
- 9817 N Azure Ct Unit 8
- 9609 N Palisades Blvd
- 14927 E Desert Willow Dr Unit 6
- 9745 N Foothill Trail
- 9642 N Fireridge Trail Unit 11
- 10043 N Palisades Blvd Unit 10
- 9720 N Fireridge Trail Unit 12
- 10031 N Palisades Blvd
- 15129 E Cholla Crest Trail
- 14321 E Cheryl Dr
