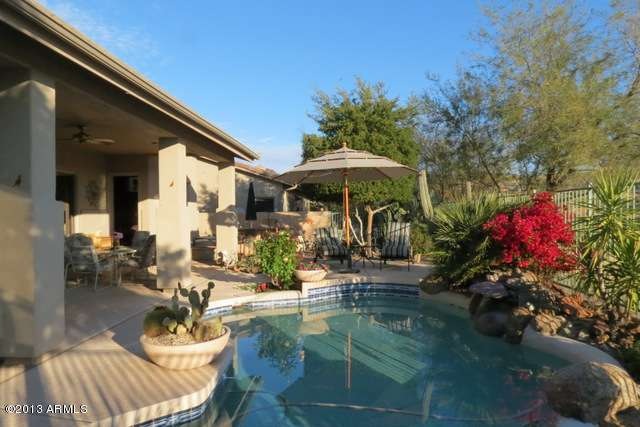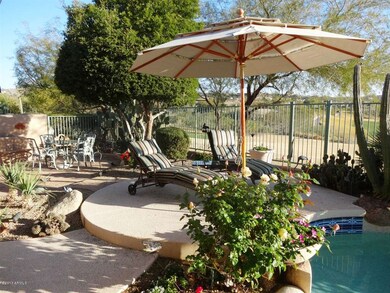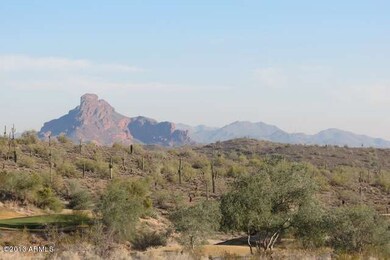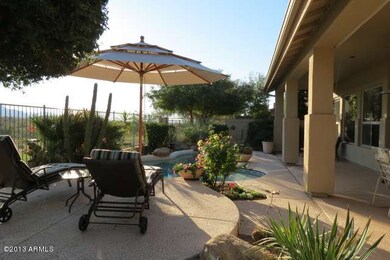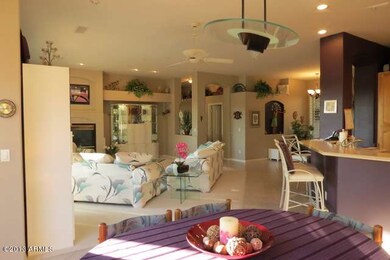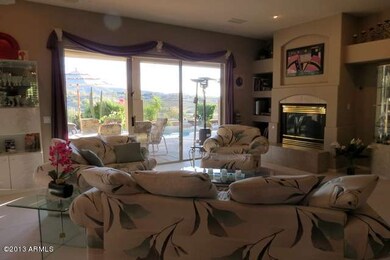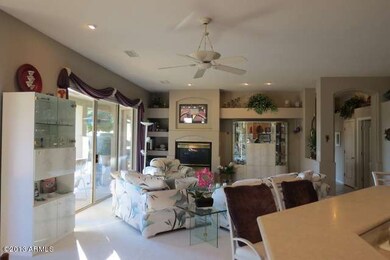
9023 N Crown Ridge Fountain Hills, AZ 85268
Highlights
- On Golf Course
- Gated with Attendant
- Sitting Area In Primary Bedroom
- Fountain Hills Middle School Rated A-
- Private Pool
- Mountain View
About This Home
As of May 2025REDUCED $ 30,000 Beautiful home on 7th fairway. View of Redrock mountain. Gated comm. owners get( 50% off golf).Resort like back yard with 3 sitting areas, pool and built in bar with new grill and a sink. Gas fire pit. Open Great Room with Fpl.and wall of windows for the views.Kitchen has abundance of cabinets with pull-out shelves and pantry. Extra large Master suite with sitting area and views of golf course and mountains. Guest room has connecting bath.3 car Garage has attic storage and full wall of cabinets. Show this home to your fussy buyers who love a quiet,pretty community with a highly rated golf course. Dead end street.Home warrentie in place already.
Last Agent to Sell the Property
Vreny Middleton
HomeSmart Lifestyles License #SA635211000 Listed on: 01/07/2013

Last Buyer's Agent
Vreny Middleton
HomeSmart Lifestyles License #SA635211000 Listed on: 01/07/2013

Home Details
Home Type
- Single Family
Est. Annual Taxes
- $2,629
Year Built
- Built in 1996
Lot Details
- 7,148 Sq Ft Lot
- On Golf Course
- Cul-De-Sac
- Desert faces the front and back of the property
- Wrought Iron Fence
Parking
- 3 Car Direct Access Garage
- Garage Door Opener
Home Design
- Wood Frame Construction
- Tile Roof
- Stucco
Interior Spaces
- 2,286 Sq Ft Home
- 1-Story Property
- Gas Fireplace
- Living Room with Fireplace
- Mountain Views
- Fire Sprinkler System
Kitchen
- Breakfast Bar
- Built-In Microwave
- Dishwasher
Flooring
- Carpet
- Tile
Bedrooms and Bathrooms
- 3 Bedrooms
- Sitting Area In Primary Bedroom
- Walk-In Closet
- Primary Bathroom is a Full Bathroom
- 2 Bathrooms
- Dual Vanity Sinks in Primary Bathroom
- Bathtub With Separate Shower Stall
Laundry
- Dryer
- Washer
Outdoor Features
- Private Pool
- Covered Patio or Porch
- Fire Pit
- Built-In Barbecue
Schools
- Fountain Hills High Elementary School
- Fountain Hills Middle School
- Fountain Hills High School
Utilities
- Refrigerated Cooling System
- Heating System Uses Natural Gas
- High Speed Internet
- Cable TV Available
Listing and Financial Details
- Tax Lot 16
- Assessor Parcel Number 217-30-404
Community Details
Overview
- Property has a Home Owners Association
- Tri City Prop. Mgmt Association, Phone Number (480) 844-2224
- Built by Presley
- Eagle Mountain Subdivision
Recreation
- Golf Course Community
- Bike Trail
Security
- Gated with Attendant
Ownership History
Purchase Details
Home Financials for this Owner
Home Financials are based on the most recent Mortgage that was taken out on this home.Purchase Details
Purchase Details
Home Financials for this Owner
Home Financials are based on the most recent Mortgage that was taken out on this home.Purchase Details
Purchase Details
Purchase Details
Purchase Details
Similar Homes in Fountain Hills, AZ
Home Values in the Area
Average Home Value in this Area
Purchase History
| Date | Type | Sale Price | Title Company |
|---|---|---|---|
| Warranty Deed | $1,075,000 | Wfg National Title Insurance C | |
| Interfamily Deed Transfer | -- | None Available | |
| Warranty Deed | $473,000 | First American Title Ins Co | |
| Interfamily Deed Transfer | -- | First American Title Ins Co | |
| Interfamily Deed Transfer | -- | -- | |
| Cash Sale Deed | $288,622 | First American Title | |
| Warranty Deed | -- | -- |
Mortgage History
| Date | Status | Loan Amount | Loan Type |
|---|---|---|---|
| Open | $1,021,250 | New Conventional | |
| Previous Owner | $340,560 | New Conventional | |
| Previous Owner | $100,000 | Credit Line Revolving |
Property History
| Date | Event | Price | Change | Sq Ft Price |
|---|---|---|---|---|
| 05/02/2025 05/02/25 | Sold | $1,075,000 | -2.3% | $470 / Sq Ft |
| 02/20/2025 02/20/25 | Price Changed | $1,100,000 | -4.3% | $481 / Sq Ft |
| 01/17/2025 01/17/25 | For Sale | $1,150,000 | +143.1% | $503 / Sq Ft |
| 07/09/2013 07/09/13 | Sold | $473,000 | -5.3% | $207 / Sq Ft |
| 06/19/2013 06/19/13 | For Sale | $499,500 | 0.0% | $219 / Sq Ft |
| 06/17/2013 06/17/13 | Price Changed | $499,500 | 0.0% | $219 / Sq Ft |
| 06/06/2013 06/06/13 | For Sale | $499,500 | 0.0% | $219 / Sq Ft |
| 03/28/2013 03/28/13 | Price Changed | $499,500 | 0.0% | $219 / Sq Ft |
| 03/27/2013 03/27/13 | Pending | -- | -- | -- |
| 03/26/2013 03/26/13 | Pending | -- | -- | -- |
| 01/21/2013 01/21/13 | Price Changed | $499,500 | -5.7% | $219 / Sq Ft |
| 01/07/2013 01/07/13 | For Sale | $529,500 | -- | $232 / Sq Ft |
Tax History Compared to Growth
Tax History
| Year | Tax Paid | Tax Assessment Tax Assessment Total Assessment is a certain percentage of the fair market value that is determined by local assessors to be the total taxable value of land and additions on the property. | Land | Improvement |
|---|---|---|---|---|
| 2025 | $3,477 | $58,078 | -- | -- |
| 2024 | $3,214 | $55,313 | -- | -- |
| 2023 | $3,214 | $66,870 | $13,370 | $53,500 |
| 2022 | $3,146 | $51,360 | $10,270 | $41,090 |
| 2021 | $3,419 | $48,470 | $9,690 | $38,780 |
| 2020 | $3,909 | $47,520 | $9,500 | $38,020 |
| 2019 | $4,000 | $45,080 | $9,010 | $36,070 |
| 2018 | $3,966 | $44,060 | $8,810 | $35,250 |
| 2017 | $3,779 | $43,180 | $8,630 | $34,550 |
| 2016 | $3,752 | $42,760 | $8,550 | $34,210 |
| 2015 | $3,558 | $42,630 | $8,520 | $34,110 |
Agents Affiliated with this Home
-
Denise Ricketts

Seller's Agent in 2025
Denise Ricketts
MCO Realty
(480) 848-3777
2 in this area
17 Total Sales
-
Antonio Pellegrini

Seller Co-Listing Agent in 2025
Antonio Pellegrini
MCO Realty
(480) 600-1057
33 in this area
40 Total Sales
-
Marilyn Matura
M
Buyer's Agent in 2025
Marilyn Matura
Fathom Realty Elite
(480) 861-3332
2 in this area
25 Total Sales
-
V
Seller's Agent in 2013
Vreny Middleton
HomeSmart Lifestyles
Map
Source: Arizona Regional Multiple Listing Service (ARMLS)
MLS Number: 4870715
APN: 217-30-404
- 14806 E Lookout Ledge
- 14806 E Crested Crown
- 9208 N Broken Bow
- 15118 E Miravista Unit 6
- 15120 E Vermillion Dr
- 15015 E Desert Willow Dr
- 9504 N Desert Wash Trail
- 9715 N Azure Ct Unit 4
- 9503 N Desert Wash Trail Unit 10
- 9736 N Foothill Trail Unit 20
- 9817 N Azure Ct Unit 8
- 9609 N Palisades Blvd
- 14927 E Desert Willow Dr Unit 6
- 9745 N Foothill Trail
- 9642 N Fireridge Trail Unit 11
- 10043 N Palisades Blvd Unit 10
- 9720 N Fireridge Trail Unit 12
- 10031 N Palisades Blvd
- 15129 E Cholla Crest Trail
- 14321 E Cheryl Dr
