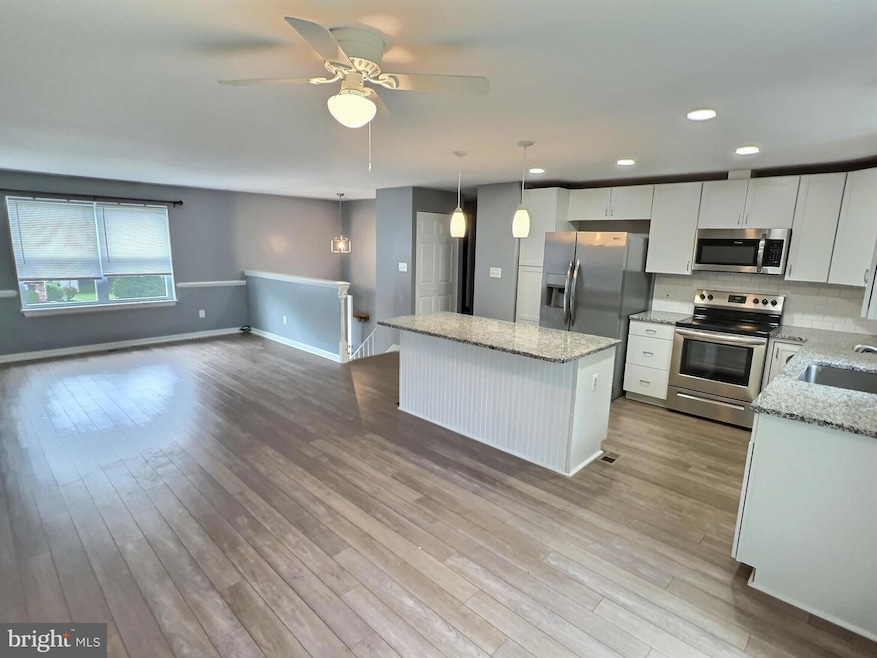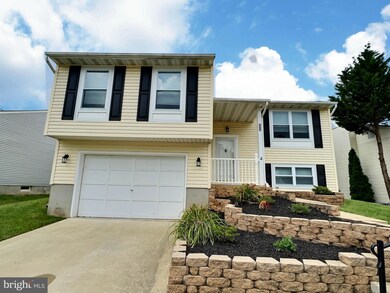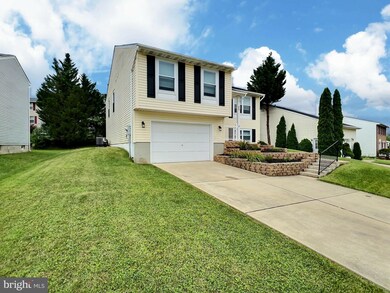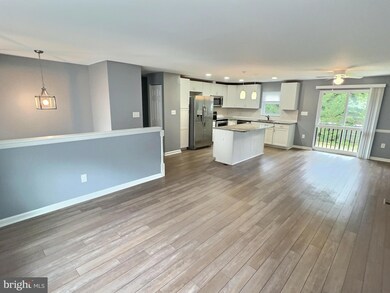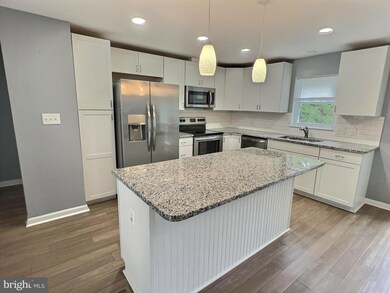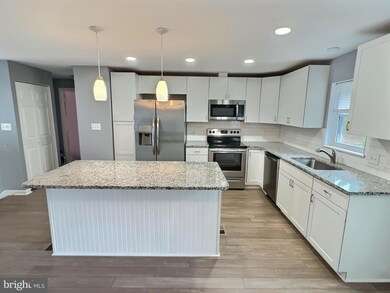
9023 Perryvale Rd Nottingham, MD 21236
Highlights
- Open Floorplan
- Attic
- Stainless Steel Appliances
- Honeygo Elementary School Rated A-
- No HOA
- 1 Car Direct Access Garage
About This Home
As of September 2023Totally renovated home ready to move in. Large open floor plan perfect for entertainment, including a large kitchen island with seating! Located in Perry Hall within walking distance to Perry Hall High School. Home features: 3BD/2FB/1HB, luxury vinyl floor, S/S appliances, granite, new windows, new roof, new siding, new hvac, and more! Inquire for more information.
Home Details
Home Type
- Single Family
Est. Annual Taxes
- $3,975
Year Built
- Built in 1979 | Remodeled in 2023
Lot Details
- 6,142 Sq Ft Lot
- Property is in excellent condition
Parking
- 1 Car Direct Access Garage
- 3 Driveway Spaces
- Front Facing Garage
- Garage Door Opener
Home Design
- Split Level Home
- Block Foundation
- Architectural Shingle Roof
- Vinyl Siding
Interior Spaces
- Property has 3 Levels
- Open Floorplan
- Chair Railings
- Ceiling Fan
- Low Emissivity Windows
- Vinyl Clad Windows
- Insulated Windows
- Family Room Off Kitchen
- Combination Kitchen and Dining Room
- Attic
Kitchen
- Eat-In Kitchen
- Electric Oven or Range
- Built-In Microwave
- Dishwasher
- Stainless Steel Appliances
- Kitchen Island
- Disposal
Flooring
- Carpet
- Luxury Vinyl Plank Tile
Bedrooms and Bathrooms
- 3 Bedrooms
- En-Suite Bathroom
Finished Basement
- Walk-Out Basement
- Interior and Exterior Basement Entry
- Laundry in Basement
- Basement with some natural light
Schools
- Honeygo Elementary School
- Perry Hall Middle School
- Perry Hall High School
Utilities
- Central Heating and Cooling System
- 200+ Amp Service
- Electric Water Heater
Community Details
- No Home Owners Association
- Perry Hall Subdivision
Listing and Financial Details
- Tax Lot 109
- Assessor Parcel Number 04111800001356
Ownership History
Purchase Details
Home Financials for this Owner
Home Financials are based on the most recent Mortgage that was taken out on this home.Purchase Details
Home Financials for this Owner
Home Financials are based on the most recent Mortgage that was taken out on this home.Purchase Details
Purchase Details
Home Financials for this Owner
Home Financials are based on the most recent Mortgage that was taken out on this home.Purchase Details
Home Financials for this Owner
Home Financials are based on the most recent Mortgage that was taken out on this home.Purchase Details
Similar Homes in the area
Home Values in the Area
Average Home Value in this Area
Purchase History
| Date | Type | Sale Price | Title Company |
|---|---|---|---|
| Warranty Deed | $420,000 | Universal Title | |
| Special Warranty Deed | $235,000 | Servicelink Llc | |
| Trustee Deed | $284,000 | None Available | |
| Deed | $317,500 | -- | |
| Deed | $317,500 | -- | |
| Deed | $87,500 | -- |
Mortgage History
| Date | Status | Loan Amount | Loan Type |
|---|---|---|---|
| Open | $407,400 | New Conventional | |
| Previous Owner | $254,000 | Purchase Money Mortgage | |
| Previous Owner | $63,500 | Stand Alone Second | |
| Previous Owner | $62,000 | Credit Line Revolving |
Property History
| Date | Event | Price | Change | Sq Ft Price |
|---|---|---|---|---|
| 09/06/2023 09/06/23 | Sold | $420,000 | -1.2% | $192 / Sq Ft |
| 08/05/2023 08/05/23 | Pending | -- | -- | -- |
| 07/27/2023 07/27/23 | For Sale | $425,000 | +80.9% | $195 / Sq Ft |
| 03/03/2020 03/03/20 | Sold | $235,000 | +0.4% | $154 / Sq Ft |
| 02/13/2020 02/13/20 | Pending | -- | -- | -- |
| 02/06/2020 02/06/20 | For Sale | $234,000 | -- | $153 / Sq Ft |
Tax History Compared to Growth
Tax History
| Year | Tax Paid | Tax Assessment Tax Assessment Total Assessment is a certain percentage of the fair market value that is determined by local assessors to be the total taxable value of land and additions on the property. | Land | Improvement |
|---|---|---|---|---|
| 2025 | $4,499 | $353,667 | -- | -- |
| 2024 | $4,499 | $314,433 | $0 | $0 |
| 2023 | $2,043 | $275,200 | $88,600 | $186,600 |
| 2022 | $3,945 | $271,667 | $0 | $0 |
| 2021 | $3,616 | $268,133 | $0 | $0 |
| 2020 | $6,803 | $264,600 | $88,600 | $176,000 |
| 2019 | $3,152 | $260,067 | $0 | $0 |
| 2018 | $3,703 | $255,533 | $0 | $0 |
| 2017 | $3,554 | $251,000 | $0 | $0 |
| 2016 | $3,755 | $243,333 | $0 | $0 |
| 2015 | $3,755 | $235,667 | $0 | $0 |
| 2014 | $3,755 | $228,000 | $0 | $0 |
Agents Affiliated with this Home
-

Seller's Agent in 2023
Daniel Perticone
Perticone Properties, Inc.
(410) 598-0737
2 in this area
124 Total Sales
-

Buyer's Agent in 2023
Michael Frank
EXP Realty, LLC
(443) 668-6628
2 in this area
314 Total Sales
-
M
Buyer Co-Listing Agent in 2023
Ms. Heather Kelley
EXP Realty, LLC
(443) 791-7732
1 in this area
12 Total Sales
-

Seller's Agent in 2020
Darek Bogacki
Cummings & Co Realtors
(410) 274-0000
1 in this area
184 Total Sales
-
N
Buyer's Agent in 2020
Non Member Member
Metropolitan Regional Information Systems
Map
Source: Bright MLS
MLS Number: MDBC2072526
APN: 11-1800001356
- 10 Kilkea Ct
- 9221 Greenhouse Cir
- 12 Greengable Garth
- 4504 E Joppa Rd
- 9101 Transoms Rd
- 9128 Snyder Ln
- 9309 Kilbride Ct
- 9001 Quail Run Dr
- 11 Bryce Ct
- 4229 Soth Ave
- 4232 E Joppa Rd
- 9301 Snyder Ln
- 9216 Carlisle Ave
- 3907 Hannon Ct Unit 3B
- 3907 Hannon Ct Unit 2A
- 9108 Deborah Ave
- 8822 Dove Dr
- 8816 Dove Dr
- 4217 Soth Ave
- 3901 Hannon Ct Unit 1D
