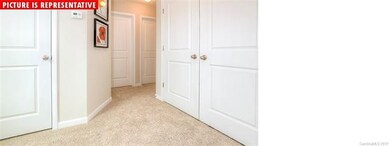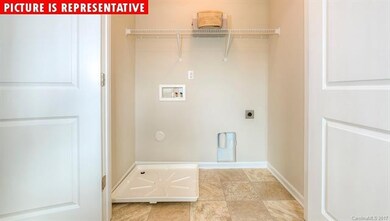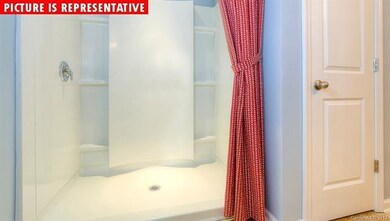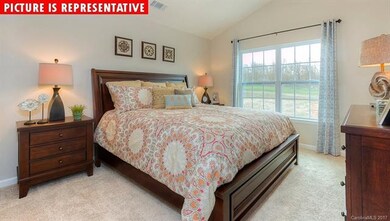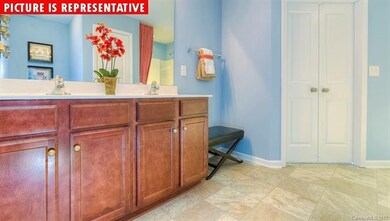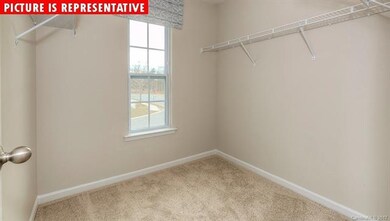
9024 Bradstreet Commons Way Unit 31 Charlotte, NC 28215
Silverwood NeighborhoodHighlights
- Under Construction
- End Unit
- Walk-In Closet
- Open Floorplan
- Attached Garage
- Kitchen Island
About This Home
As of December 2020Builder is offering buyer promotions of Closing Cost/Prepaids Paid up to 3% plus Side By Side Fridge, Garage Door Opener, 2” Blinds.. Must use preferred lender to qualify for promotions. This home is an incredible value with all the benefits of new construction and a 10 yr. Home Warranty! Ask about our Main Street Star Discount! Model address is 9325 Hamel St 28215, End Unit
Last Agent to Sell the Property
Jerry Harwell
Distinctly U Realty LLC License #193162 Listed on: 07/15/2017
Property Details
Home Type
- Condominium
Year Built
- Built in 2017 | Under Construction
Lot Details
- End Unit
HOA Fees
- $85 Monthly HOA Fees
Parking
- Attached Garage
Home Design
- Slab Foundation
- Vinyl Siding
Interior Spaces
- Open Floorplan
- Insulated Windows
- Pull Down Stairs to Attic
- Kitchen Island
Bedrooms and Bathrooms
- Walk-In Closet
Community Details
- Braesael Association, Phone Number (704) 847-3507
- Built by Express Homes
Listing and Financial Details
- Assessor Parcel Number 11102642
Ownership History
Purchase Details
Home Financials for this Owner
Home Financials are based on the most recent Mortgage that was taken out on this home.Purchase Details
Home Financials for this Owner
Home Financials are based on the most recent Mortgage that was taken out on this home.Purchase Details
Home Financials for this Owner
Home Financials are based on the most recent Mortgage that was taken out on this home.Purchase Details
Similar Homes in Charlotte, NC
Home Values in the Area
Average Home Value in this Area
Purchase History
| Date | Type | Sale Price | Title Company |
|---|---|---|---|
| Warranty Deed | $205,000 | None Available | |
| Interfamily Deed Transfer | -- | None Available | |
| Special Warranty Deed | $154,000 | None Available | |
| Warranty Deed | $401,500 | None Available |
Mortgage History
| Date | Status | Loan Amount | Loan Type |
|---|---|---|---|
| Previous Owner | $159,135 | FHA | |
| Previous Owner | $1,559,501 | Adjustable Rate Mortgage/ARM |
Property History
| Date | Event | Price | Change | Sq Ft Price |
|---|---|---|---|---|
| 12/22/2020 12/22/20 | Sold | $205,000 | 0.0% | $140 / Sq Ft |
| 11/16/2020 11/16/20 | Pending | -- | -- | -- |
| 11/16/2020 11/16/20 | For Sale | $205,000 | +33.1% | $140 / Sq Ft |
| 11/30/2017 11/30/17 | Sold | $153,990 | -0.6% | $105 / Sq Ft |
| 09/07/2017 09/07/17 | Pending | -- | -- | -- |
| 07/15/2017 07/15/17 | For Sale | $154,990 | -- | $106 / Sq Ft |
Tax History Compared to Growth
Tax History
| Year | Tax Paid | Tax Assessment Tax Assessment Total Assessment is a certain percentage of the fair market value that is determined by local assessors to be the total taxable value of land and additions on the property. | Land | Improvement |
|---|---|---|---|---|
| 2023 | $2,020 | $269,300 | $60,000 | $209,300 |
| 2022 | $1,531 | $154,600 | $30,000 | $124,600 |
| 2021 | $1,531 | $154,600 | $30,000 | $124,600 |
| 2020 | $1,531 | $154,600 | $30,000 | $124,600 |
| 2019 | $1,583 | $154,600 | $30,000 | $124,600 |
| 2018 | $1,221 | $100 | $100 | $0 |
| 2017 | $0 | $100 | $100 | $0 |
Agents Affiliated with this Home
-
C
Seller's Agent in 2020
Christian Ayers
Highgarden Real Estate
(704) 493-4108
1 in this area
3 Total Sales
-
J
Seller's Agent in 2017
Jerry Harwell
Distinctly U Realty LLC
-

Seller Co-Listing Agent in 2017
Danielle Johnson
DR Horton Inc
(704) 315-4575
44 in this area
334 Total Sales
-

Buyer's Agent in 2017
Michael Jarvis
Mike Jarvis Group LLC
(980) 505-6325
1 in this area
58 Total Sales
Map
Source: Canopy MLS (Canopy Realtor® Association)
MLS Number: CAR3300536
APN: 111-026-42
- 9036 Bradstreet Commons Way
- 8953 Bradstreet Commons Way
- 7616 Shiny Meadow Ln
- 9321 Bradstreet Commons Way
- 9721 Castle Terrace Ct
- 8502 Mansell Ct
- 7923 Shiny Meadow Ln
- 9117 Castle Garden Ln
- 9916 Brawley Ln
- 1036 BraMcOte Ln
- 8139 Deodora Cedar Ln
- 4205 Jones Creek Ln
- 10506 Gold Pan Rd
- 4213 Stockbrook Dr
- 2217 Goldwood Dr
- 9132 Colwick Hill Ln
- 10410 Bradstreet Commons Way
- 4014 Stockbrook Dr
- 9022 Colwick Hill Rd
- 8112 Cambridge Commons Dr

