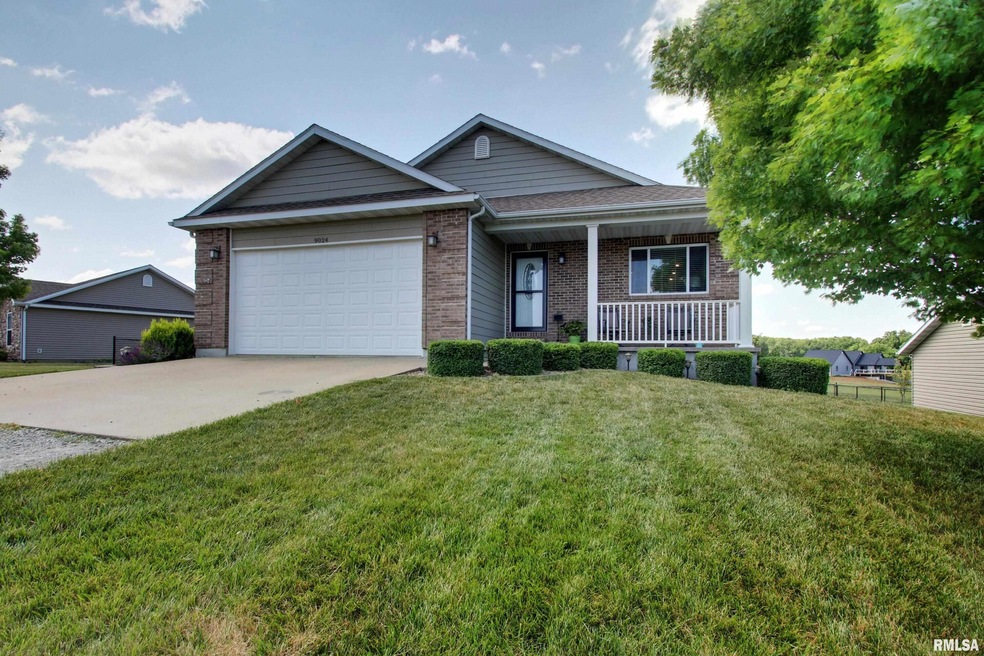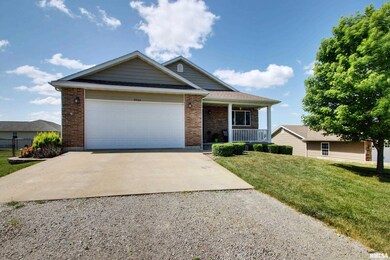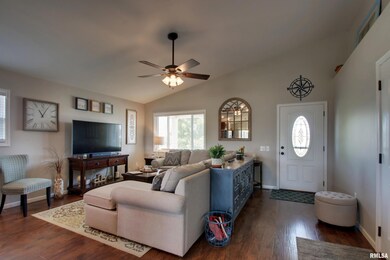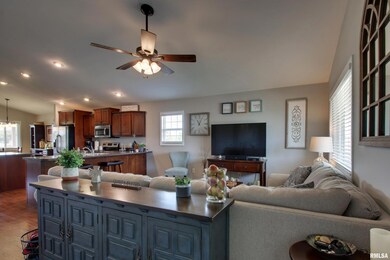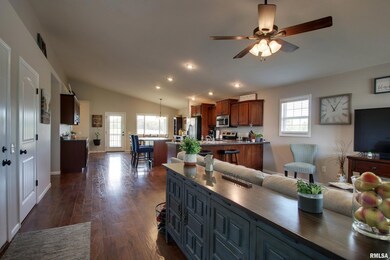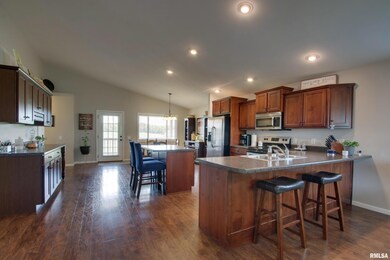
9024 Idell Creek Ln Hannibal, MO 63401
Estimated Value: $296,750 - $378,000
Highlights
- Deck
- No HOA
- Porch
- Ranch Style House
- Fenced Yard
- 2 Car Attached Garage
About This Home
As of August 2023Get ready to fall in love with this move-in ready 4 bedroom, 3 bath home in desirable Clear Creek Subdivision! Built in 2013, this home is just shy of 1600 sq ft on the main level and has a sought after layout that will suit anyone with its open concept living room/kitchen, spacious master suite with private bath and walk in closet, and convenient main floor laundry. It offers a full finished walk out basement with a fourth bedroom, third full bath and family room as well as ample storage space. The outdoor space make for a phenomenal entertainer's dream with its covered deck off the kitchen and a beautifully landscaped and paved lower patio topped off with a fenced yard. Sellers require a 60 day close. This home won't last long, so don't delay!
Last Agent to Sell the Property
Happel, Inc., REALTORS License #475127805 Listed on: 06/12/2023
Home Details
Home Type
- Single Family
Est. Annual Taxes
- $2,036
Year Built
- Built in 2013
Lot Details
- 0.32 Acre Lot
- Lot Dimensions are 86.35x153.43x84.14x173.8
- Street terminates at a dead end
- Fenced Yard
- Level Lot
Parking
- 2 Car Attached Garage
- Garage Door Opener
Home Design
- Ranch Style House
- Poured Concrete
- Shingle Roof
- Vinyl Siding
Interior Spaces
- 2,492 Sq Ft Home
- Ceiling Fan
- Window Treatments
Kitchen
- Oven or Range
- Microwave
- Dishwasher
Bedrooms and Bathrooms
- 4 Bedrooms
- 3 Full Bathrooms
Partially Finished Basement
- Walk-Out Basement
- Basement Fills Entire Space Under The House
- Natural lighting in basement
Outdoor Features
- Deck
- Patio
- Porch
Schools
- Veterans Elementary School
- Hannibal High School
Utilities
- Forced Air Heating System
- Electric Water Heater
Community Details
- No Home Owners Association
- Clear Creek Park Subdivision
Listing and Financial Details
- Homestead Exemption
- Assessor Parcel Number 011.06.14.1.01.019.221
Ownership History
Purchase Details
Purchase Details
Purchase Details
Purchase Details
Home Financials for this Owner
Home Financials are based on the most recent Mortgage that was taken out on this home.Similar Homes in Hannibal, MO
Home Values in the Area
Average Home Value in this Area
Purchase History
| Date | Buyer | Sale Price | Title Company |
|---|---|---|---|
| Meyers Kenneth N | -- | None Listed On Document | |
| Lickfeld Mark E | -- | None Listed On Document | |
| Keppner Nathan A | -- | None Available | |
| Keppner Nathan A | -- | -- |
Mortgage History
| Date | Status | Borrower | Loan Amount |
|---|---|---|---|
| Previous Owner | Taylor Duane L | $255,200 | |
| Previous Owner | Keppner Nathan A | $152,000 | |
| Previous Owner | Tucker Delores E | $135,000 | |
| Previous Owner | Lewis Larry Wayne | $130,000 |
Property History
| Date | Event | Price | Change | Sq Ft Price |
|---|---|---|---|---|
| 08/31/2023 08/31/23 | Sold | -- | -- | -- |
| 06/14/2023 06/14/23 | Pending | -- | -- | -- |
| 06/12/2023 06/12/23 | For Sale | $309,000 | +54.9% | $124 / Sq Ft |
| 11/29/2016 11/29/16 | Sold | -- | -- | -- |
| 03/10/2016 03/10/16 | For Sale | $199,500 | -- | $79 / Sq Ft |
Tax History Compared to Growth
Tax History
| Year | Tax Paid | Tax Assessment Tax Assessment Total Assessment is a certain percentage of the fair market value that is determined by local assessors to be the total taxable value of land and additions on the property. | Land | Improvement |
|---|---|---|---|---|
| 2024 | $2,036 | $36,060 | $2,510 | $33,550 |
| 2023 | $1,879 | $36,060 | $2,510 | $33,550 |
| 2022 | $1,874 | $36,060 | $2,510 | $33,550 |
| 2021 | $1,859 | $36,060 | $2,510 | $33,550 |
| 2020 | $1,722 | $32,780 | $2,280 | $30,500 |
| 2019 | $1,726 | $32,780 | $2,280 | $30,500 |
| 2018 | $1,723 | $32,780 | $2,280 | $30,500 |
| 2017 | $1,675 | $32,780 | $2,280 | $30,500 |
| 2015 | $1,784 | $32,780 | $2,280 | $30,500 |
| 2014 | $1,784 | $33,900 | $2,280 | $31,620 |
Agents Affiliated with this Home
-
Melissa Sullivan

Seller's Agent in 2023
Melissa Sullivan
Happel, Inc., REALTORS
(217) 242-3371
401 Total Sales
-
Alan Mays
A
Buyer's Agent in 2023
Alan Mays
Mays LLC REALTORS
(217) 316-7575
23 Total Sales
-
B
Seller's Agent in 2016
Becky Motzkus
Ravenscraft Realty
(573) 795-3319
-
Jill Best

Buyer's Agent in 2016
Jill Best
Prestige Realty, Inc
(573) 221-8183
36 Total Sales
Map
Source: RMLS Alliance
MLS Number: CA1022837
APN: 011.06.14.1.01.019.221
- 7 Chester Rd
- 8951 Missouri 168
- 115 Quail Ridge
- 2 El Rancho Dr
- 515 Timber View Terrace
- 504 Timber View Terrace
- 4156 Red Bud Dr
- 18 Boca Dr
- 16 Siesta Dr
- 105 Saturn Dr
- 201 Rolling Meadows
- 34 Siesta Dr
- 4 Oak Ridge Pond Ct
- 100 El Rancho Dr
- 123 El Rancho Dr
- 455 Head Ln
- 0 Palmyra Rd
- 4 Munger Ln
- 3 Munger Ln
- 2 Munger Ln
- 9024 Idell Creek Ln
- 9024 Idell Creek Rd
- 9020 Idell Creek Ln
- 5734 Clear Creek
- 9016 Idell Creek Ln
- 5748 Clear Creek
- 5734 Clear Creek Rd
- 5752 Clear Creek
- 5752 Clear Creek
- 5724 Clear Creek
- 9012 Idell Creek Ln
- 5764 Clear Creek
- 5735 Clear Creek
- 5751 Clear Creek
- 9008 Idell Creek Ln
- 5720 Clear Creek
- 5727 Clear Creek
- 5761 Clear Creek
- 5717 Clear Creek Rd
- 5714 Clear Creek
