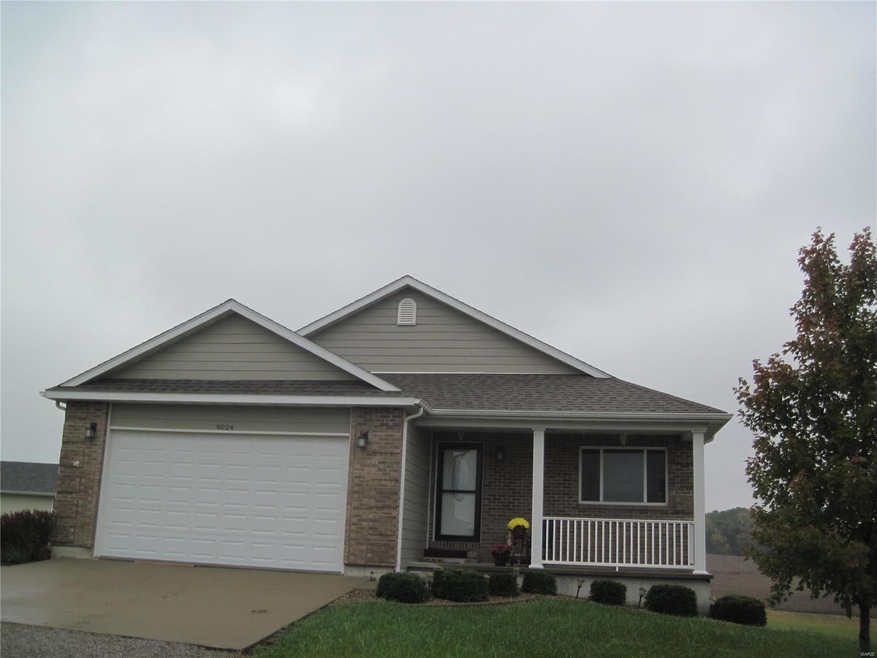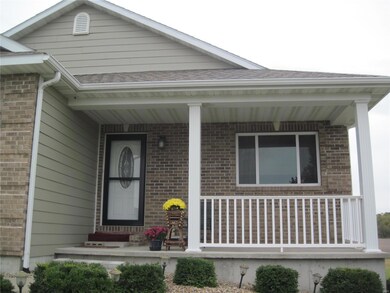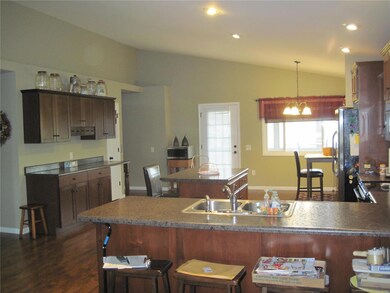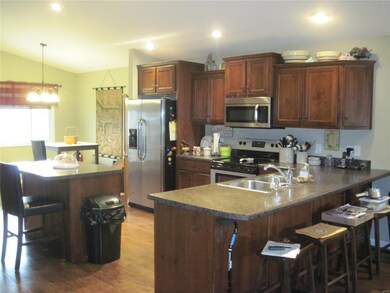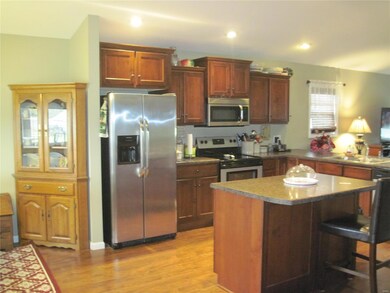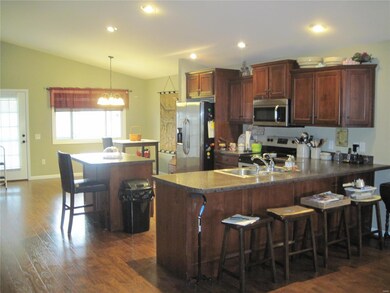
9024 Idell Creek Rd Hannibal, MO 63401
Estimated Value: $296,750 - $378,000
Highlights
- Primary Bedroom Suite
- Contemporary Architecture
- Screened Porch
- Open Floorplan
- Wood Flooring
- 2 Car Attached Garage
About This Home
As of July 2019This lovely ranch style home has many appealing features for a variety of lifestyles. The inviting front porch welcomes you to this charming home. Step inside the spacious, open living area, and appreciate the beauty and comfort within. A vaulted ceiling and rich wood flooring complement the open concept of the living room, kitchen, and dining room. The kitchen has beautiful cherry cabinetry, a breakfast bar, an island, a wall of beautiful cabinetry for extra storage, and all kitchen appliances stay. Three bedrooms, two full baths and the laundry complete the main level. The lower level has a large finished family room, plumbing for a third bath, an area framed for a fourth bedroom and great storage. A screened deck off the kitchen is a delightful space to relax. The two car, main level garage is completely finished and has a ramp installed for wheelchair accessibility. Ramp can be removed if wanted. Property owners pay an annual $200 association fee for private road maintenance.
Home Details
Home Type
- Single Family
Est. Annual Taxes
- $2,036
Year Built
- Built in 2013
Lot Details
- 0.32 Acre Lot
- Level Lot
HOA Fees
- $17 Monthly HOA Fees
Parking
- 2 Car Attached Garage
- Garage Door Opener
Home Design
- Contemporary Architecture
- Ranch Style House
- Traditional Architecture
- Brick or Stone Veneer Front Elevation
- Poured Concrete
- Vinyl Siding
Interior Spaces
- Open Floorplan
- Insulated Windows
- Window Treatments
- Family Room
- Living Room
- Combination Kitchen and Dining Room
- Screened Porch
- Storm Doors
- Laundry on main level
Kitchen
- Breakfast Bar
- Electric Oven or Range
- Microwave
- Dishwasher
Flooring
- Wood
- Partially Carpeted
Bedrooms and Bathrooms
- 3 Main Level Bedrooms
- Primary Bedroom Suite
- 2 Full Bathrooms
Partially Finished Basement
- Walk-Out Basement
- Basement Fills Entire Space Under The House
- Rough-In Basement Bathroom
- Basement Storage
Accessible Home Design
- Wheelchair Access
- Accessibility Features
Outdoor Features
- Patio
Schools
- Veterans Elem. Elementary School
- Hannibal Middle School
- Hannibal Sr. High School
Utilities
- Central Air
- Heat Pump System
- Electric Water Heater
- Septic System
Listing and Financial Details
- Assessor Parcel Number 011.06.14.1.01.019.221
Community Details
Recreation
- Recreational Area
Ownership History
Purchase Details
Purchase Details
Purchase Details
Purchase Details
Home Financials for this Owner
Home Financials are based on the most recent Mortgage that was taken out on this home.Similar Homes in Hannibal, MO
Home Values in the Area
Average Home Value in this Area
Purchase History
| Date | Buyer | Sale Price | Title Company |
|---|---|---|---|
| Meyers Kenneth N | -- | None Listed On Document | |
| Lickfeld Mark E | -- | None Listed On Document | |
| Keppner Nathan A | -- | None Available | |
| Keppner Nathan A | -- | -- |
Mortgage History
| Date | Status | Borrower | Loan Amount |
|---|---|---|---|
| Previous Owner | Taylor Duane L | $255,200 | |
| Previous Owner | Keppner Nathan A | $152,000 | |
| Previous Owner | Tucker Delores E | $135,000 | |
| Previous Owner | Lewis Larry Wayne | $130,000 |
Property History
| Date | Event | Price | Change | Sq Ft Price |
|---|---|---|---|---|
| 07/26/2019 07/26/19 | Sold | -- | -- | -- |
| 07/23/2019 07/23/19 | Pending | -- | -- | -- |
| 04/01/2019 04/01/19 | Price Changed | $199,900 | -6.2% | $87 / Sq Ft |
| 02/27/2019 02/27/19 | Price Changed | $213,000 | -0.7% | $93 / Sq Ft |
| 10/26/2018 10/26/18 | For Sale | $214,500 | -- | $93 / Sq Ft |
Tax History Compared to Growth
Tax History
| Year | Tax Paid | Tax Assessment Tax Assessment Total Assessment is a certain percentage of the fair market value that is determined by local assessors to be the total taxable value of land and additions on the property. | Land | Improvement |
|---|---|---|---|---|
| 2024 | $2,036 | $36,060 | $2,510 | $33,550 |
| 2023 | $1,879 | $36,060 | $2,510 | $33,550 |
| 2022 | $1,874 | $36,060 | $2,510 | $33,550 |
| 2021 | $1,859 | $36,060 | $2,510 | $33,550 |
| 2020 | $1,722 | $32,780 | $2,280 | $30,500 |
| 2019 | $1,726 | $32,780 | $2,280 | $30,500 |
| 2018 | $1,723 | $32,780 | $2,280 | $30,500 |
| 2017 | $1,675 | $32,780 | $2,280 | $30,500 |
| 2015 | $1,784 | $32,780 | $2,280 | $30,500 |
| 2014 | $1,784 | $33,900 | $2,280 | $31,620 |
Agents Affiliated with this Home
-
Jill Best

Seller's Agent in 2019
Jill Best
Prestige Realty, Inc
(573) 221-8183
36 Total Sales
Map
Source: MARIS MLS
MLS Number: MIS18075413
APN: 011.06.14.1.01.019.221
- 7 Chester Rd
- 123 Clover Rd
- 8951 Missouri 168
- 115 Quail Ridge
- 2 El Rancho Dr
- 515 Timber View Terrace
- 504 Timber View Terrace
- 4156 Red Bud Dr
- 18 Boca Dr
- 16 Siesta Dr
- 105 Saturn Dr
- 201 Rolling Meadows
- 34 Siesta Dr
- 4 Oak Ridge Pond Ct
- 100 El Rancho Dr
- 123 El Rancho Dr
- 0 Palmyra Rd
- 455 Head Ln
- 4 Munger Ln
- 3 Munger Ln
- 9024 Idell Creek Rd
- 9024 Idell Creek Ln
- 9020 Idell Creek Ln
- 5748 Clear Creek
- 5752 Clear Creek
- 5752 Clear Creek
- 5734 Clear Creek
- 5734 Clear Creek Rd
- 9016 Idell Creek Ln
- 5764 Clear Creek
- 5724 Clear Creek
- 5751 Clear Creek
- 9012 Idell Creek Ln
- 5735 Clear Creek
- 5761 Clear Creek
- 5727 Clear Creek
- 5720 Clear Creek
- 9008 Idell Creek Ln
- 5721 Clear Creek
- 5717 Clear Creek Rd
