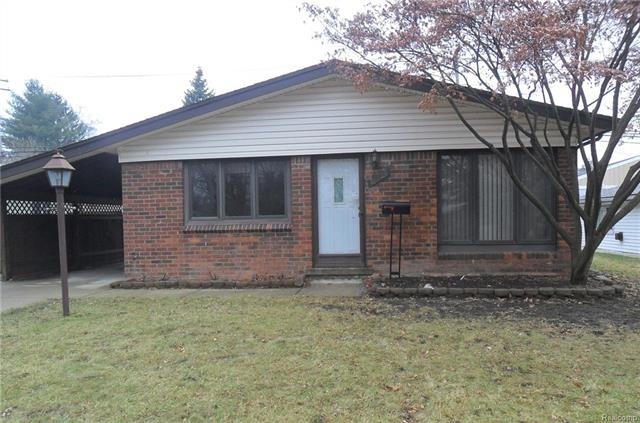
$139,900
- 2 Beds
- 1 Bath
- 716 Sq Ft
- 7957 Pine St
- Taylor, MI
Cozy 2 bedroom ranch on a quiet dead end street!!Fresh new paint and new carpet!! Ready to move in!!All appliances stayt!!Attic with a pull down stairway!! Mechanic dream 2 car garage !! Large fenced backyard!! Covered front porch made to sit on during the warm summer days and night! Seller will provide C o O at closing including a BRND NEW driveway!!
Vicki Ashton-Hendrixson Real Estate One-Southgate
