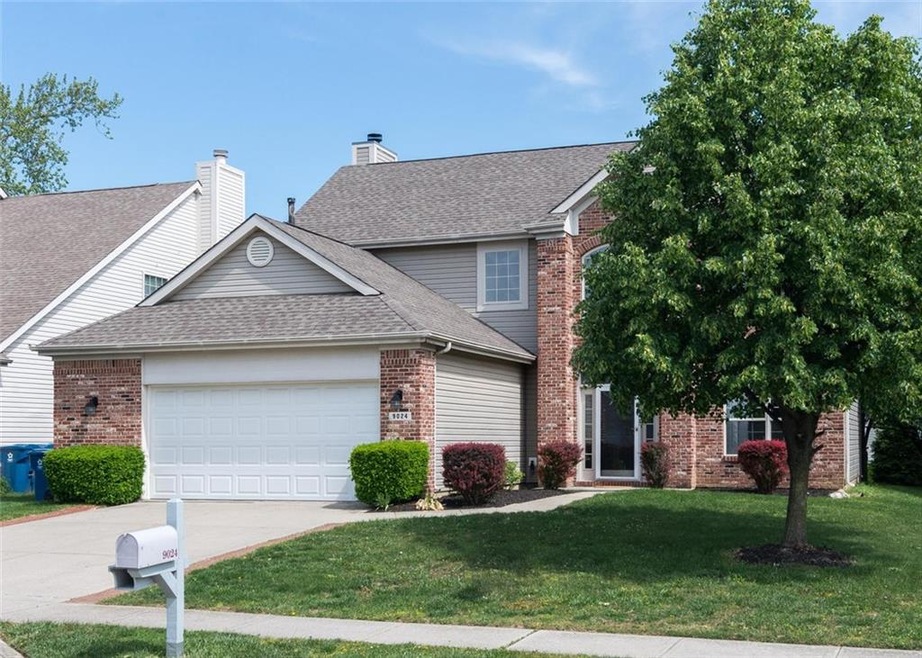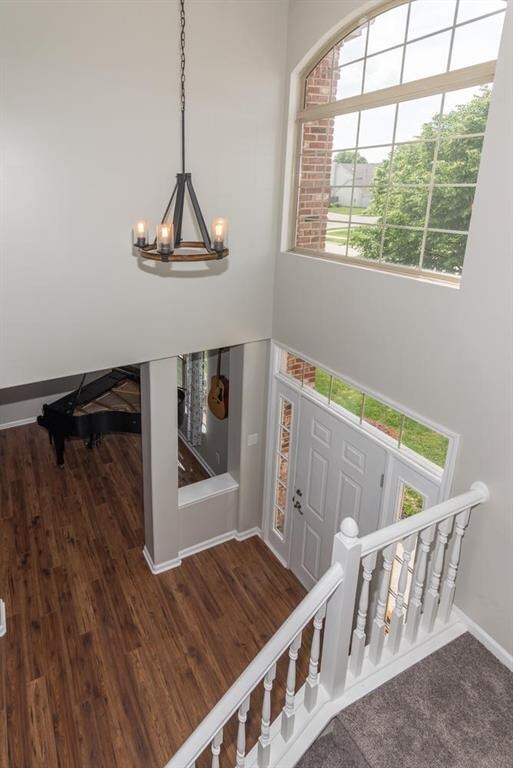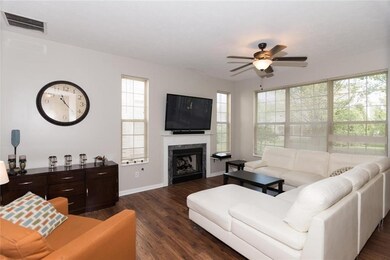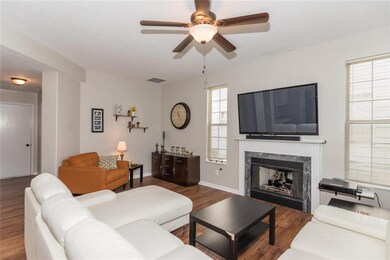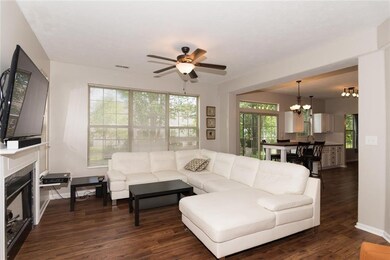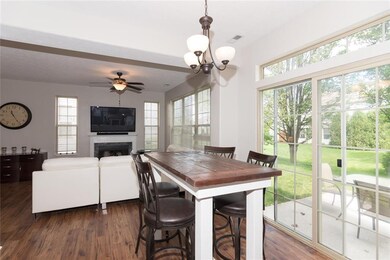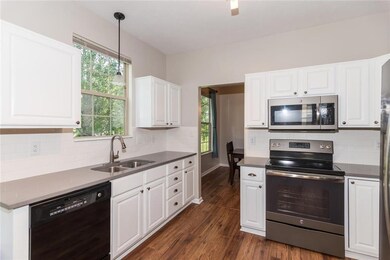
9024 Max Ct Fishers, IN 46037
Hawthorn Hills NeighborhoodHighlights
- Vaulted Ceiling
- Woodwork
- Forced Air Heating and Cooling System
- Lantern Road Elementary School Rated A
- Patio
- Garage
About This Home
As of February 2023This well maintained 4 bed, 2.5 bath home in Summerfield is move-in ready! 2 story entry foyer, open to living room and formal dining room. Family room features fireplace and overhead fan with lots of windows and natural light. Large kitchen with breakfast room, under-mount sinks, and access to back patio. Master suite with vaulted ceiling and overhead fan. Master bath has separate shower and tub. Generous sized bedrooms. Great backyard with mature trees perfect for relaxing after a long day.
Last Agent to Sell the Property
Keller Williams Indy Metro S License #RB14051770 Listed on: 05/19/2017

Last Buyer's Agent
Berni Nash
Nash Real Estate Services, LLC

Home Details
Home Type
- Single Family
Est. Annual Taxes
- $1,850
Year Built
- Built in 1996
Home Design
- Slab Foundation
- Vinyl Construction Material
Interior Spaces
- 2-Story Property
- Woodwork
- Vaulted Ceiling
- Gas Log Fireplace
- Living Room with Fireplace
- Attic Access Panel
- Fire and Smoke Detector
Kitchen
- Electric Oven
- Built-In Microwave
- Dishwasher
- Disposal
Bedrooms and Bathrooms
- 4 Bedrooms
Parking
- Garage
- Driveway
Utilities
- Forced Air Heating and Cooling System
- Heating System Uses Gas
- Gas Water Heater
Additional Features
- Patio
- 6,839 Sq Ft Lot
Community Details
- Association fees include maintenance, professional mgmt
- Summerfield Subdivision
- Property managed by Kirk Realty Group
Listing and Financial Details
- Tenant pays for cable TV, carpet cleaning, electricity, gas, insurance, lawncare, sewer, all utilities
- The owner pays for ho fee, inshazard, insurance, taxes
- Assessor Parcel Number 291506006047000006
Ownership History
Purchase Details
Home Financials for this Owner
Home Financials are based on the most recent Mortgage that was taken out on this home.Purchase Details
Home Financials for this Owner
Home Financials are based on the most recent Mortgage that was taken out on this home.Purchase Details
Home Financials for this Owner
Home Financials are based on the most recent Mortgage that was taken out on this home.Purchase Details
Home Financials for this Owner
Home Financials are based on the most recent Mortgage that was taken out on this home.Similar Homes in Fishers, IN
Home Values in the Area
Average Home Value in this Area
Purchase History
| Date | Type | Sale Price | Title Company |
|---|---|---|---|
| Warranty Deed | $320,000 | Centurion Land Title | |
| Warranty Deed | -- | Centurion Land Title Inc | |
| Warranty Deed | -- | Stewart Title Co | |
| Warranty Deed | -- | None Available |
Mortgage History
| Date | Status | Loan Amount | Loan Type |
|---|---|---|---|
| Open | $256,000 | New Conventional | |
| Previous Owner | $217,500 | New Conventional | |
| Previous Owner | $151,900 | New Conventional | |
| Previous Owner | $177,721 | FHA | |
| Previous Owner | $83,000 | Unknown | |
| Previous Owner | $40,000 | Credit Line Revolving |
Property History
| Date | Event | Price | Change | Sq Ft Price |
|---|---|---|---|---|
| 02/03/2023 02/03/23 | Sold | $320,000 | -4.5% | $146 / Sq Ft |
| 12/30/2022 12/30/22 | Pending | -- | -- | -- |
| 12/20/2022 12/20/22 | For Sale | $335,000 | +4.7% | $153 / Sq Ft |
| 12/18/2022 12/18/22 | Off Market | $320,000 | -- | -- |
| 12/14/2022 12/14/22 | Price Changed | $335,000 | -1.5% | $153 / Sq Ft |
| 12/04/2022 12/04/22 | Price Changed | $340,000 | -2.9% | $155 / Sq Ft |
| 11/19/2022 11/19/22 | For Sale | $350,000 | +20.7% | $160 / Sq Ft |
| 05/14/2021 05/14/21 | Sold | $290,000 | +5.5% | $89 / Sq Ft |
| 04/11/2021 04/11/21 | Pending | -- | -- | -- |
| 04/09/2021 04/09/21 | For Sale | $275,000 | +26.7% | $85 / Sq Ft |
| 09/15/2017 09/15/17 | Sold | $217,000 | -5.6% | $99 / Sq Ft |
| 07/20/2017 07/20/17 | Price Changed | $229,900 | 0.0% | $105 / Sq Ft |
| 07/18/2017 07/18/17 | Price Changed | $230,000 | -2.1% | $105 / Sq Ft |
| 07/06/2017 07/06/17 | Price Changed | $234,900 | 0.0% | $107 / Sq Ft |
| 05/19/2017 05/19/17 | For Sale | $235,000 | +29.8% | $107 / Sq Ft |
| 10/28/2016 10/28/16 | Sold | $181,000 | -2.2% | $83 / Sq Ft |
| 10/03/2016 10/03/16 | Pending | -- | -- | -- |
| 07/21/2016 07/21/16 | For Sale | $185,000 | 0.0% | $85 / Sq Ft |
| 06/11/2015 06/11/15 | Rented | $1,450 | 0.0% | -- |
| 06/05/2015 06/05/15 | Under Contract | -- | -- | -- |
| 03/26/2015 03/26/15 | For Rent | $1,450 | +3.9% | -- |
| 04/15/2013 04/15/13 | Rented | $1,395 | 0.0% | -- |
| 03/05/2013 03/05/13 | Under Contract | -- | -- | -- |
| 01/04/2013 01/04/13 | For Rent | $1,395 | -- | -- |
Tax History Compared to Growth
Tax History
| Year | Tax Paid | Tax Assessment Tax Assessment Total Assessment is a certain percentage of the fair market value that is determined by local assessors to be the total taxable value of land and additions on the property. | Land | Improvement |
|---|---|---|---|---|
| 2024 | $3,242 | $301,900 | $89,000 | $212,900 |
| 2023 | $3,287 | $293,500 | $58,100 | $235,400 |
| 2022 | $5,816 | $260,800 | $58,100 | $202,700 |
| 2021 | $5,036 | $220,000 | $58,100 | $161,900 |
| 2020 | $4,693 | $203,000 | $58,100 | $144,900 |
| 2019 | $4,597 | $197,800 | $39,000 | $158,800 |
| 2018 | $4,314 | $183,900 | $39,000 | $144,900 |
| 2017 | $1,935 | $176,100 | $39,000 | $137,100 |
| 2016 | $1,851 | $171,100 | $39,000 | $132,100 |
| 2014 | $3,490 | $162,300 | $39,000 | $123,300 |
| 2013 | $3,490 | $156,400 | $39,000 | $117,400 |
Agents Affiliated with this Home
-

Seller's Agent in 2023
Basim Najeeb
Keller Williams Indy Metro S
(317) 657-2442
24 in this area
274 Total Sales
-
S
Buyer's Agent in 2023
Shamyl Tufail
eXp Realty LLC
-

Seller's Agent in 2021
Joshua Vida
Paradigm Realty Solutions
(574) 626-8432
6 in this area
762 Total Sales
-

Seller's Agent in 2017
Eric Forney
Keller Williams Indy Metro S
(317) 537-0029
28 in this area
1,087 Total Sales
-
B
Buyer's Agent in 2017
Berni Nash
Nash Real Estate Services, LLC
-

Seller's Agent in 2016
Cory Danner
Kirk Realty Group, LLC
(317) 956-2492
39 Total Sales
Map
Source: MIBOR Broker Listing Cooperative®
MLS Number: MBR21486721
APN: 29-15-06-006-047.000-006
- 10880 Washington Bay Dr
- 10632 Eric Ct
- 9148 Oak Knoll Ln
- 9158 Oak Knoll Ln
- 10832 Washington Bay Dr
- 10381 Beaver Ridge Dr
- 9259 Oak Knoll Ln
- 10860 Pine Bluff Dr
- 9744 Overcrest Dr
- 9317 Muir Ln
- 9703 Fortune Dr
- 9776 Overcrest Dr
- 9263 Wadsworth Ct
- 9117 Thoreau Ct
- 11359 Cumberland Rd
- 11436 Mossy Ct Unit 101
- 11475 Clay Ct Unit 103
- 9728 Junction Station
- 11445 N School St
- 9732 Junction Station
