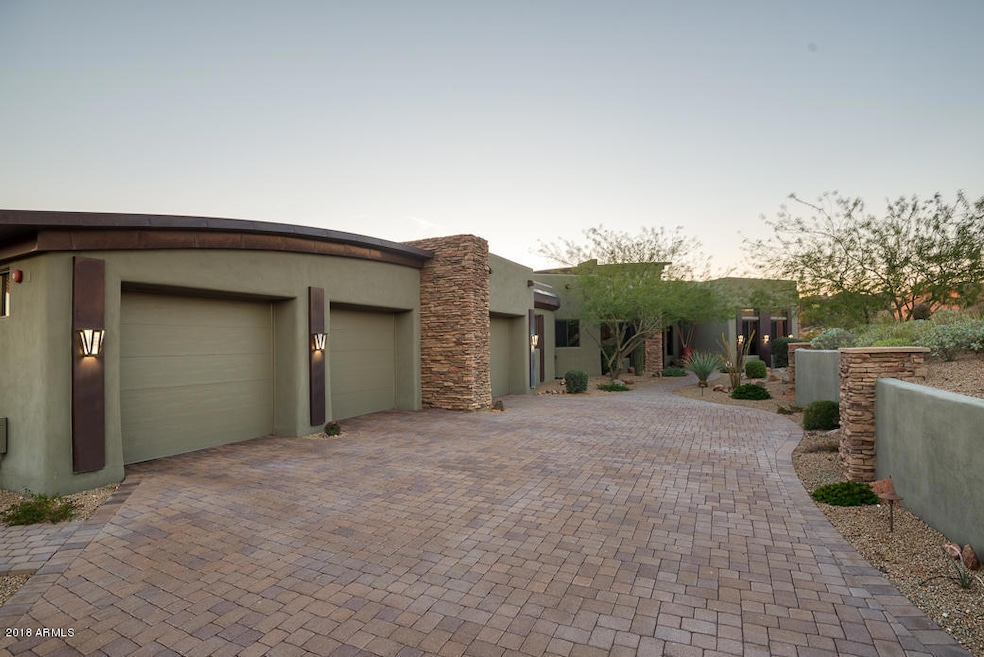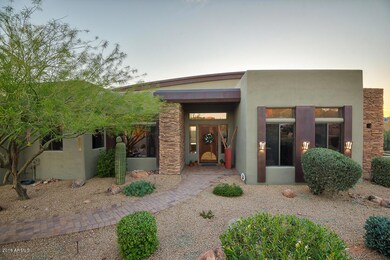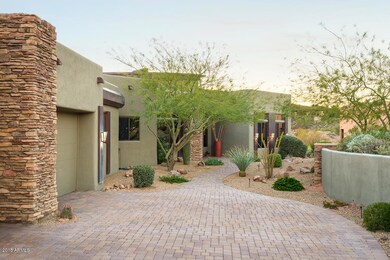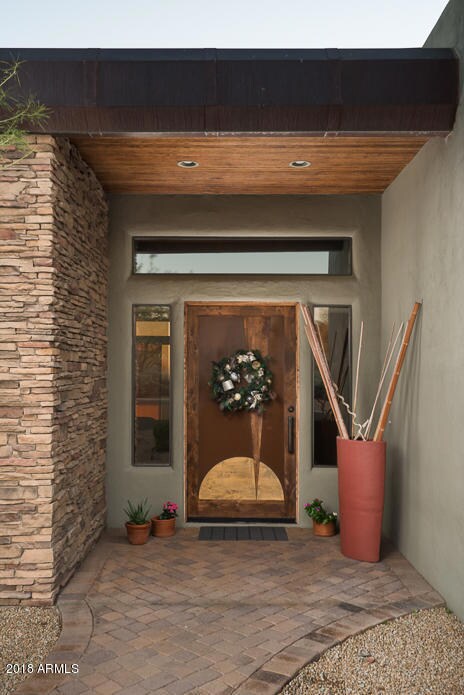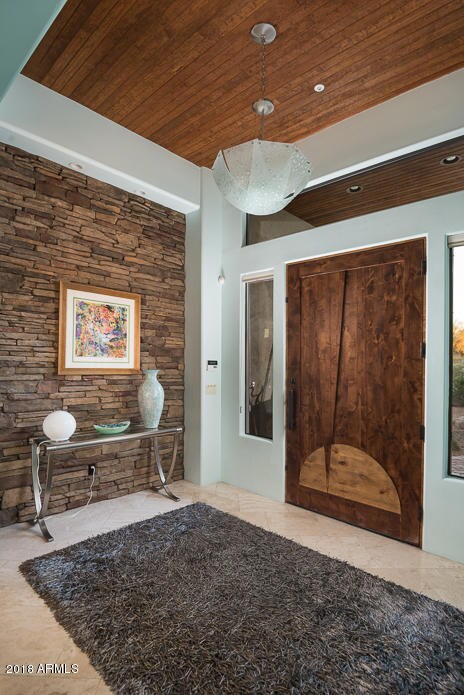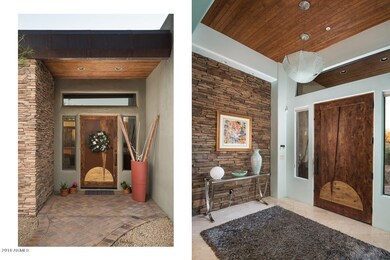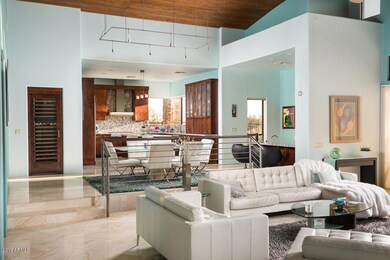
9024 N Fireridge Trail Fountain Hills, AZ 85268
Estimated Value: $2,259,000 - $2,678,000
Highlights
- On Golf Course
- Gated with Attendant
- City Lights View
- Fountain Hills Middle School Rated A-
- Heated Spa
- 1.01 Acre Lot
About This Home
As of March 2019Worthy of global attention, this exquisite single level property is is nestled atop one of the finest parcels In Firerock Country Club. The home exhibits the highest level of workmanship throughout. The modern and artistic design, creates a sense of architecture and design, at its finest. No detail has been overlooked in this home. From the street, the home captures your attention from the exquisitely designed arch of the two copper roofs, to the beachy easy feel & tranquil vibe of the home. Step inside and let your emotions captivate you with instant sight lines of the sparkling negative edge pool with unobstructed panoramic city lights beyond. Functionality meets convenience with a great room concept featuring a stunning wood planked ceiling, travertine flooring, two sided fireplace, stacked stone details, full wet bar with a Sub-Zero refrigerator, and modern fixtures. The chefs kitchen is a culinary delight with slab granite in White Tiger, designer cabinetry, butted glass corner window, matte stainless steel appliances, dual ovens, gas cooktop, incredible Sub-Zero wine refrigerator and convenient island with a breakfast bar. Compelling daily rejuvenation, the master bedroom is a true retreat with more walls of glass, private pool access, tray ceiling, incredible wood flooring, fireplace, separate his and hers vanities hers with a full make-up station and plenty of storage, regal soaking tub, oversized double headed shower, and a spacious walk-in closet. Separate from the den a large media room wired with surround sound creates a flexible space for movie night or game night with friends. The split floor-plan provides incredible 2nd and 3rd bedrooms with full en-suites and walk in closets. Perfect for any Sonoran Season, the backyard is truly mesmerizing with an incredible beautiful newly renovated heated pool with an inserted separate corner spa, covered patio, multiple open air decks, custom built gas fire-pit, sunshade. Each evening you will enjoy a massive 180 degree city light view of the twinkling lights beyond the preserve. Additional features of this property include a large laundry room with storage and plenty of counter space, spacious 3 car garage, high quality surround sound speakers throughout, and the added benefit of no neighbors on three sides.
Last Agent to Sell the Property
Susan Pellegrini
Russ Lyon Sotheby's International Realty License #BR542334000 Listed on: 12/16/2018
Home Details
Home Type
- Single Family
Est. Annual Taxes
- $8,031
Year Built
- Built in 2005
Lot Details
- 1.01 Acre Lot
- On Golf Course
- Private Streets
- Desert faces the front and back of the property
- Wrought Iron Fence
- Front and Back Yard Sprinklers
- Sprinklers on Timer
HOA Fees
- $208 Monthly HOA Fees
Parking
- 3 Car Direct Access Garage
- Garage Door Opener
Property Views
- City Lights
- Mountain
Home Design
- Contemporary Architecture
- Wood Frame Construction
- Built-Up Roof
- Metal Roof
- Foam Roof
- Stucco
Interior Spaces
- 3,861 Sq Ft Home
- 1-Story Property
- Wet Bar
- Vaulted Ceiling
- Ceiling Fan
- 2 Fireplaces
- Gas Fireplace
- Double Pane Windows
- Low Emissivity Windows
- Solar Screens
- Fire Sprinkler System
Kitchen
- Eat-In Kitchen
- Breakfast Bar
- Gas Cooktop
- Built-In Microwave
- Kitchen Island
- Granite Countertops
Flooring
- Wood
- Stone
Bedrooms and Bathrooms
- 3 Bedrooms
- Two Primary Bathrooms
- Primary Bathroom is a Full Bathroom
- 3.5 Bathrooms
- Dual Vanity Sinks in Primary Bathroom
- Hydromassage or Jetted Bathtub
- Bathtub With Separate Shower Stall
Pool
- Heated Spa
- Heated Pool
- Pool Pump
Outdoor Features
- Balcony
- Covered patio or porch
- Outdoor Fireplace
- Fire Pit
- Outdoor Storage
- Built-In Barbecue
Schools
- Four Peaks Elementary School - Fountain Hills
- Fountain Hills Middle School
- Fountain Hills High School
Utilities
- Refrigerated Cooling System
- Refrigerated and Evaporative Cooling System
- Heating System Uses Natural Gas
- Water Filtration System
Listing and Financial Details
- Tax Lot 1
- Assessor Parcel Number 176-11-373
Community Details
Overview
- Association fees include ground maintenance, street maintenance
- Ccmc Association, Phone Number (480) 921-7500
- Built by Custom
- Firerock Parcel M 1 Subdivision
Amenities
- Clubhouse
- Recreation Room
Recreation
- Golf Course Community
- Heated Community Pool
- Community Spa
Security
- Gated with Attendant
Ownership History
Purchase Details
Home Financials for this Owner
Home Financials are based on the most recent Mortgage that was taken out on this home.Purchase Details
Purchase Details
Purchase Details
Similar Homes in Fountain Hills, AZ
Home Values in the Area
Average Home Value in this Area
Purchase History
| Date | Buyer | Sale Price | Title Company |
|---|---|---|---|
| Harris Todd H | $1,375,000 | First American Title Insuran | |
| Shope Kelley Jo | -- | None Available | |
| Mark Leslie Shope Grantor Trust | -- | None Available | |
| Shope Mark L | -- | First American Title Ins Co |
Mortgage History
| Date | Status | Borrower | Loan Amount |
|---|---|---|---|
| Previous Owner | Shope Mark L | $630,000 |
Property History
| Date | Event | Price | Change | Sq Ft Price |
|---|---|---|---|---|
| 03/07/2019 03/07/19 | Sold | $1,375,000 | -1.8% | $356 / Sq Ft |
| 01/04/2019 01/04/19 | Pending | -- | -- | -- |
| 12/16/2018 12/16/18 | For Sale | $1,399,900 | -- | $363 / Sq Ft |
Tax History Compared to Growth
Tax History
| Year | Tax Paid | Tax Assessment Tax Assessment Total Assessment is a certain percentage of the fair market value that is determined by local assessors to be the total taxable value of land and additions on the property. | Land | Improvement |
|---|---|---|---|---|
| 2025 | $5,619 | $137,203 | -- | -- |
| 2024 | $6,871 | $130,670 | -- | -- |
| 2023 | $6,871 | $150,560 | $30,110 | $120,450 |
| 2022 | $6,654 | $122,080 | $24,410 | $97,670 |
| 2021 | $7,283 | $115,130 | $23,020 | $92,110 |
| 2020 | $7,206 | $111,280 | $22,250 | $89,030 |
| 2019 | $7,326 | $110,420 | $22,080 | $88,340 |
| 2018 | $8,031 | $107,680 | $21,530 | $86,150 |
| 2017 | $7,731 | $107,710 | $21,540 | $86,170 |
| 2016 | $7,653 | $104,430 | $20,880 | $83,550 |
| 2015 | $7,081 | $96,910 | $19,380 | $77,530 |
Agents Affiliated with this Home
-
S
Seller's Agent in 2019
Susan Pellegrini
Russ Lyon Sotheby's International Realty
-
Karen DeGeorge

Seller Co-Listing Agent in 2019
Karen DeGeorge
Russ Lyon Sotheby's International Realty
(480) 225-3766
276 in this area
337 Total Sales
-
Tsutsumi Lambrecht

Buyer's Agent in 2019
Tsutsumi Lambrecht
Realty Executives
(480) 695-8807
1 in this area
47 Total Sales
-
T
Buyer's Agent in 2019
Tsutsumi Herrera-Lambrecht
Russ Lyon Sotheby's International Realty
Map
Source: Arizona Regional Multiple Listing Service (ARMLS)
MLS Number: 5858159
APN: 176-11-373
- 9127 N Fireridge Trail
- 15118 E Miravista Unit 6
- 9503 N Desert Wash Trail Unit 10
- 15526 E Desert Hawk Trail Unit 7
- 15536 E Heavenly Vista Trail
- 9609 N Palisades Blvd
- 15120 E Vermillion Dr
- 9642 N Fireridge Trail Unit 11
- 9711 N Palisades Blvd
- 9720 N Fireridge Trail Unit 12
- 9736 N Foothill Trail Unit 20
- 9715 N Azure Ct Unit 4
- 9732 N Fireridge Trail
- 15107 E Desert Willow Dr
- 9749 N Fireridge Trail
- 9440 N Sunset Ridge
- 9827 N Desert Rose Dr
- 15427 E Firerock Country Club Dr
- 9631 N Four Peaks Way Unit 20
- 14806 E Lookout Ledge
- 9024 N Fireridge Trail
- 9036 N Fireridge Trail
- 9048 N Fireridge Trail
- 9041 N Fireridge Trail
- 15229 E Whisper Draw
- 9029 N Fireridge Trail
- 15230 E Whisper Draw -- Unit 39
- 15230 E Whisper Draw Unit 39
- 15230 E Whisper Draw
- 9103 N Fireridge Trail
- 15223 E Whisper Draw
- 9120 N Fireridge Trail
- 9115 N Fireridge Trail Unit 19
- 15218 E Whisper Draw
- 9132 N Fireridge Trail
- 15217 E Whisper Draw Unit 36
- 9127 N Fireridge Trail Unit 18
- 9144 N Fireridge Trail
- 9139 N Fireridge Trail
- 15136 E Camelview Dr
