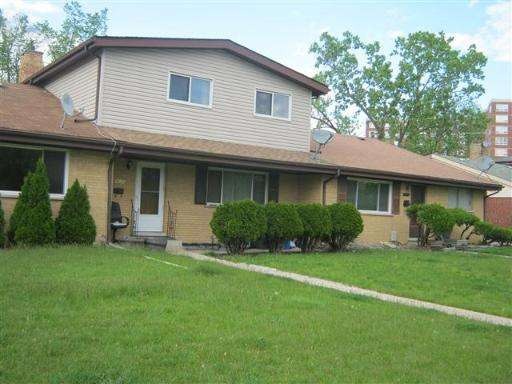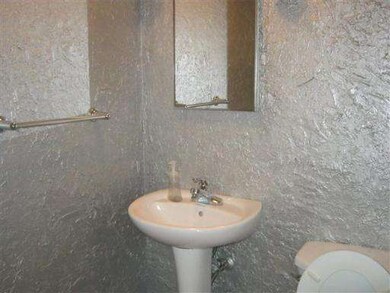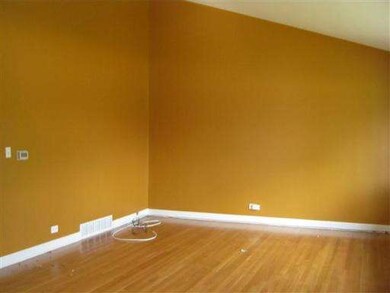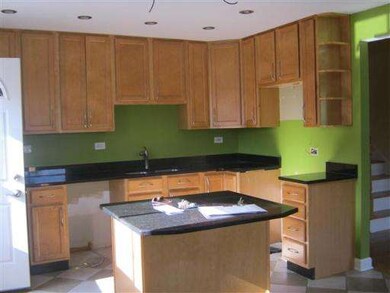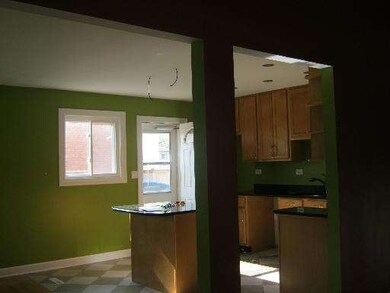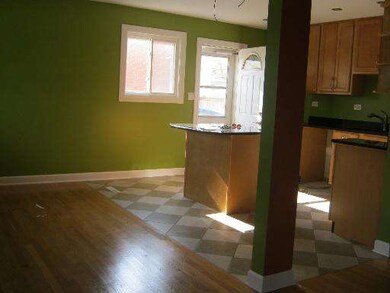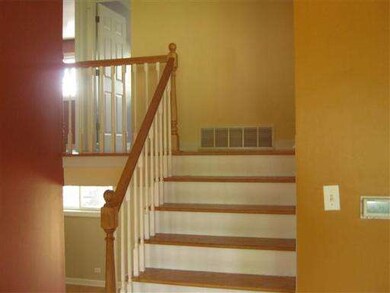
9024 Sherry Ln Des Plaines, IL 60016
Estimated Value: $329,000 - $351,000
Highlights
- Breakfast Bar
- Brick Porch or Patio
- Central Air
- Maine East High School Rated A
- Kitchen Island
- Storage Shed
About This Home
As of August 2012BANK OWNED,STEAL THIS DEAL, WELL MAINTAINED END UNIT WITH NUMEROUS UPDATES THRU OUT, NICE HARDWOOD FLOORS, GRANITE COUNTERS, NO ASSESSMENTS,TO BE SOLD "AS IS" , TAXES PRORATED AT 100%, NO SURVEY, BUYER TO ASSUME ALL VILLAGE REPAIRS OR VIOLATIONS, PROOF OF FUNDS REQUIRED FOR ALL CASH DEALS, PRE-APPROVAL FOR ALL LOANS.
Last Agent to Sell the Property
Berkshire Hathaway HomeServices Chicago License #475122148 Listed on: 06/12/2012

Last Buyer's Agent
Hani Khiziran
Berkshire Hathaway HomeServices Chicago

Townhouse Details
Home Type
- Townhome
Est. Annual Taxes
- $6,185
Year Built
- 1962
Lot Details
- 4,748
Home Design
- Brick Exterior Construction
- Asphalt Shingled Roof
Kitchen
- Breakfast Bar
- Kitchen Island
Basement
- Basement Fills Entire Space Under The House
- Sub-Basement
- Finished Basement Bathroom
Parking
- Parking Available
- Driveway
- Parking Included in Price
Outdoor Features
- Brick Porch or Patio
- Storage Shed
Utilities
- Central Air
- Heating System Uses Gas
- Lake Michigan Water
Community Details
- Pets Allowed
Ownership History
Purchase Details
Home Financials for this Owner
Home Financials are based on the most recent Mortgage that was taken out on this home.Purchase Details
Purchase Details
Purchase Details
Home Financials for this Owner
Home Financials are based on the most recent Mortgage that was taken out on this home.Similar Homes in Des Plaines, IL
Home Values in the Area
Average Home Value in this Area
Purchase History
| Date | Buyer | Sale Price | Title Company |
|---|---|---|---|
| Younan Edwar | $140,000 | Premier Title | |
| Pnc Bank Na | -- | None Available | |
| Skrzyniarz Andrzej | -- | None Available | |
| Skrzyniarz Andrzej | $265,000 | 1St American Title |
Mortgage History
| Date | Status | Borrower | Loan Amount |
|---|---|---|---|
| Previous Owner | Younan Edwar | $112,000 | |
| Previous Owner | Skrzyniarz Andrzej | $251,750 | |
| Previous Owner | Ali Sarwar | $51,000 | |
| Previous Owner | Ali Syed A | $15,000 |
Property History
| Date | Event | Price | Change | Sq Ft Price |
|---|---|---|---|---|
| 08/09/2012 08/09/12 | Sold | $140,000 | +11.1% | $71 / Sq Ft |
| 06/20/2012 06/20/12 | Pending | -- | -- | -- |
| 06/12/2012 06/12/12 | For Sale | $126,000 | -- | $64 / Sq Ft |
Tax History Compared to Growth
Tax History
| Year | Tax Paid | Tax Assessment Tax Assessment Total Assessment is a certain percentage of the fair market value that is determined by local assessors to be the total taxable value of land and additions on the property. | Land | Improvement |
|---|---|---|---|---|
| 2024 | $6,185 | $27,417 | $4,999 | $22,418 |
| 2023 | $6,185 | $27,417 | $4,999 | $22,418 |
| 2022 | $6,185 | $27,417 | $4,999 | $22,418 |
| 2021 | $5,165 | $19,778 | $4,743 | $15,035 |
| 2020 | $5,115 | $19,778 | $4,743 | $15,035 |
| 2019 | $5,004 | $21,976 | $4,743 | $17,233 |
| 2018 | $4,556 | $18,250 | $4,150 | $14,100 |
| 2017 | $4,511 | $18,250 | $4,150 | $14,100 |
| 2016 | $4,458 | $18,250 | $4,150 | $14,100 |
| 2015 | $4,542 | $17,316 | $3,557 | $13,759 |
| 2014 | $4,399 | $17,316 | $3,557 | $13,759 |
| 2013 | $4,310 | $17,316 | $3,557 | $13,759 |
Agents Affiliated with this Home
-
Cris Sallmen

Seller's Agent in 2012
Cris Sallmen
Berkshire Hathaway HomeServices Chicago
(847) 650-5352
139 Total Sales
-
H
Buyer's Agent in 2012
Hani Khiziran
Berkshire Hathaway HomeServices Chicago
(847) 845-4806
Map
Source: Midwest Real Estate Data (MRED)
MLS Number: MRD08089569
APN: 09-15-207-026-0000
- 9511 Terrace Place
- 9006 W Emerson St
- 9009 Golf Rd Unit 1C
- 9561 Dee Rd Unit 2G
- 8884 Steven Dr Unit 2C
- 8880 Golf Rd Unit 1H
- 8815 W Golf Rd Unit 7A
- 8815 W Golf Rd Unit 6B
- 9149 W Emerson St
- 9074 W Terrace Dr Unit 4A
- 8809 W Golf Rd Unit 1I
- 8801 W Golf Rd Unit 5B
- 8801 W Golf Rd Unit 10C
- 8801 W Golf Rd Unit 6J
- 8801 W Golf Rd Unit 12B
- 8801 W Golf Rd Unit 7G
- 9128 W Terrace Dr Unit 1K
- 9128 W Terrace Dr Unit 1C
- 9114 Barberry Ln
- 9016 W Heathwood Cir Unit E
- 9024 Sherry Ln
- 9020 Sherry Ln
- 9028 Sherry Ln
- 9016 Sherry Ln
- 9032 Sherry Ln
- 9012 Sherry Ln
- 9036 Sherry Ln
- 9008 Sherry Ln
- 9021 Sherry Ln
- 9013 Sherry Ln
- 9025 Sherry Ln
- 9029 Sherry Ln
- 9004 Sherry Ln
- 9009 Sherry Ln
- 9511 Park Ln
- 9033 Sherry Ln
- 9005 Sherry Ln
- 9000 Sherry Ln
- 9000 Sherry Ln Unit 9000
- 9517 Park Ln
