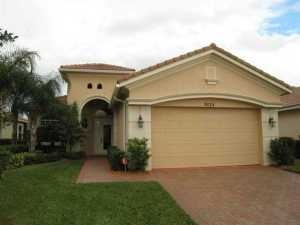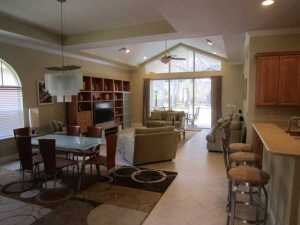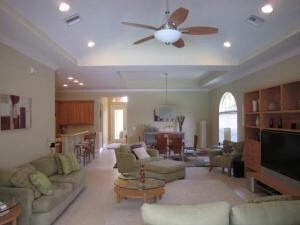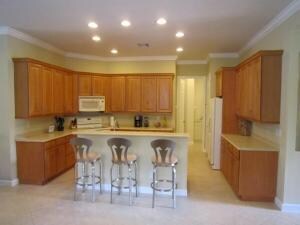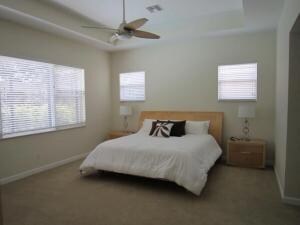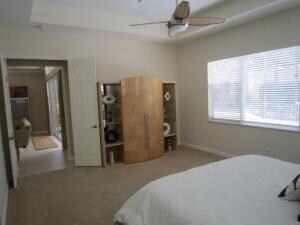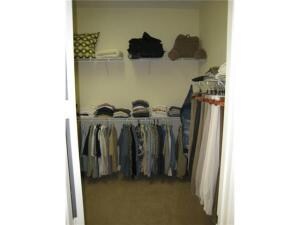
9024 Short Chip Cir Port Saint Lucie, FL 34986
The Reserve NeighborhoodHighlights
- Golf Course Community
- Newly Remodeled
- Clubhouse
- Gated with Attendant
- Heated Pool
- Vaulted Ceiling
About This Home
As of May 2020This fully furnished 2 possible 3 BD, 2 BA Fairview Model pool home located in Island Point Subdivision at PGA Village is perfection. This 2 possible 3 BD, 2 BA Fairview Model pool home located in Island Point Subdivision at PGA Village is perfection. Open floor plan, cathedral ceilings, and spacious kitchen. Upgrades include corian counter tops and 42'' cabinetry. Master has large closets and great bathroom complete with roman tub, separate shower, and dual sinks. Living room sliders lead to screened patio and heated pool with waterfall spa. You are sure to enjoy this private setting perfect for entertaining family and friends. PGA Villages has 3 public and one private golf course and offers a brand new community clubhouse within walking distance. Come... (see supplement for full remark
Home Details
Home Type
- Single Family
Est. Annual Taxes
- $3,706
Year Built
- Built in 2004 | Newly Remodeled
Lot Details
- West Facing Home
- Sprinkler System
HOA Fees
- $302 Monthly HOA Fees
Parking
- 2 Car Attached Garage
- Garage Door Opener
Property Views
- Garden
- Pool
Home Design
- Mediterranean Architecture
- Spanish Tile Roof
- Tile Roof
Interior Spaces
- 2,091 Sq Ft Home
- 1-Story Property
- Furnished
- Vaulted Ceiling
- Arched Windows
- Sliding Windows
- Family Room
- Combination Dining and Living Room
- Den
Kitchen
- Breakfast Bar
- Electric Range
- Microwave
- Dishwasher
- Disposal
Flooring
- Carpet
- Ceramic Tile
Bedrooms and Bathrooms
- 2 Bedrooms
- Walk-In Closet
- Roman Tub
Laundry
- Dryer
- Washer
- Laundry Tub
Home Security
- Home Security System
- Fire and Smoke Detector
Pool
- Heated Pool
- Screen Enclosure
Outdoor Features
- Patio
Utilities
- Central Heating and Cooling System
- Underground Utilities
- Electric Water Heater
- Cable TV Available
Listing and Financial Details
- Assessor Parcel Number 333450101860000
Community Details
Overview
- Association fees include common areas, cable TV, ground maintenance, recreation facilities, security
- Island Point Subdivision, Fairview Floorplan
Recreation
- Golf Course Community
- Tennis Courts
- Community Pool
Additional Features
- Clubhouse
- Gated with Attendant
Ownership History
Purchase Details
Purchase Details
Home Financials for this Owner
Home Financials are based on the most recent Mortgage that was taken out on this home.Purchase Details
Purchase Details
Home Financials for this Owner
Home Financials are based on the most recent Mortgage that was taken out on this home.Purchase Details
Home Financials for this Owner
Home Financials are based on the most recent Mortgage that was taken out on this home.Purchase Details
Home Financials for this Owner
Home Financials are based on the most recent Mortgage that was taken out on this home.Map
Home Values in the Area
Average Home Value in this Area
Purchase History
| Date | Type | Sale Price | Title Company |
|---|---|---|---|
| Interfamily Deed Transfer | -- | Attorney | |
| Interfamily Deed Transfer | -- | Signature Title Fl Partners | |
| Warranty Deed | $350,000 | Signature Title Fl Partners | |
| Warranty Deed | $249,000 | First American Title Ins Co | |
| Quit Claim Deed | $146,900 | Chelsea Title Company | |
| Corporate Deed | $342,500 | Chelsea Title Company |
Mortgage History
| Date | Status | Loan Amount | Loan Type |
|---|---|---|---|
| Previous Owner | $23,000 | Commercial | |
| Previous Owner | $153,000 | New Conventional | |
| Previous Owner | $290,000 | Purchase Money Mortgage | |
| Previous Owner | $308,150 | Purchase Money Mortgage |
Property History
| Date | Event | Price | Change | Sq Ft Price |
|---|---|---|---|---|
| 05/15/2020 05/15/20 | Sold | $350,000 | -5.1% | $162 / Sq Ft |
| 04/15/2020 04/15/20 | Pending | -- | -- | -- |
| 05/18/2019 05/18/19 | For Sale | $369,000 | +48.2% | $171 / Sq Ft |
| 08/19/2013 08/19/13 | Sold | $249,000 | -10.8% | $119 / Sq Ft |
| 07/20/2013 07/20/13 | Pending | -- | -- | -- |
| 03/14/2013 03/14/13 | For Sale | $279,000 | -- | $133 / Sq Ft |
Tax History
| Year | Tax Paid | Tax Assessment Tax Assessment Total Assessment is a certain percentage of the fair market value that is determined by local assessors to be the total taxable value of land and additions on the property. | Land | Improvement |
|---|---|---|---|---|
| 2024 | $3,938 | $232,065 | -- | -- |
| 2023 | $3,938 | $225,306 | $0 | $0 |
| 2022 | $3,735 | $218,744 | $0 | $0 |
| 2021 | $3,739 | $212,373 | $0 | $0 |
| 2020 | $3,406 | $194,023 | $0 | $0 |
| 2019 | $3,357 | $189,661 | $0 | $0 |
| 2018 | $3,134 | $186,125 | $0 | $0 |
| 2017 | $3,097 | $208,800 | $35,000 | $173,800 |
| 2016 | $3,005 | $222,200 | $45,000 | $177,200 |
| 2015 | $3,050 | $199,200 | $39,900 | $159,300 |
| 2014 | $2,976 | $175,900 | $0 | $0 |
About the Listing Agent

Team Slivon is led by Realtor John Slivon. Since moving to Florida in 2005, John has thrived in real estate. Through the years, he has maintained his position as a top producer on the Treasure Coast. Simultaneously, he has devoted his time and leadership to the realtor community at local, state, and national levels. He proudly presents Team Slivon, committed to ensuring your real estate needs are met with success.
John's Other Listings
Source: BeachesMLS
MLS Number: R3352381
APN: 33-34-501-0186-0000
- 9007 Short Chip Cir
- 9105 Short Chip Cir
- 9152 Short Chip Cir
- 9204 Short Chip Cir
- 9212 Short Chip Cir
- 9220 Short Chip Cir
- 606 SW Treasure Cove
- 8821 Champions Way
- 9112 Champions Way
- 630 SW Treasure Cove
- 603 SW Treasure Cove
- 9276 Short Chip Cir
- 8702 Dahlia Cir
- 861 SW Munjack Cir
- 9055 Dahlia Cir
- 9068 Dahlia Cir
- 8690 Dahlia Cir
- 9062 Dahlia Cir
- 906 SW Munjack Cir
- 9056 Dahlia Cir
