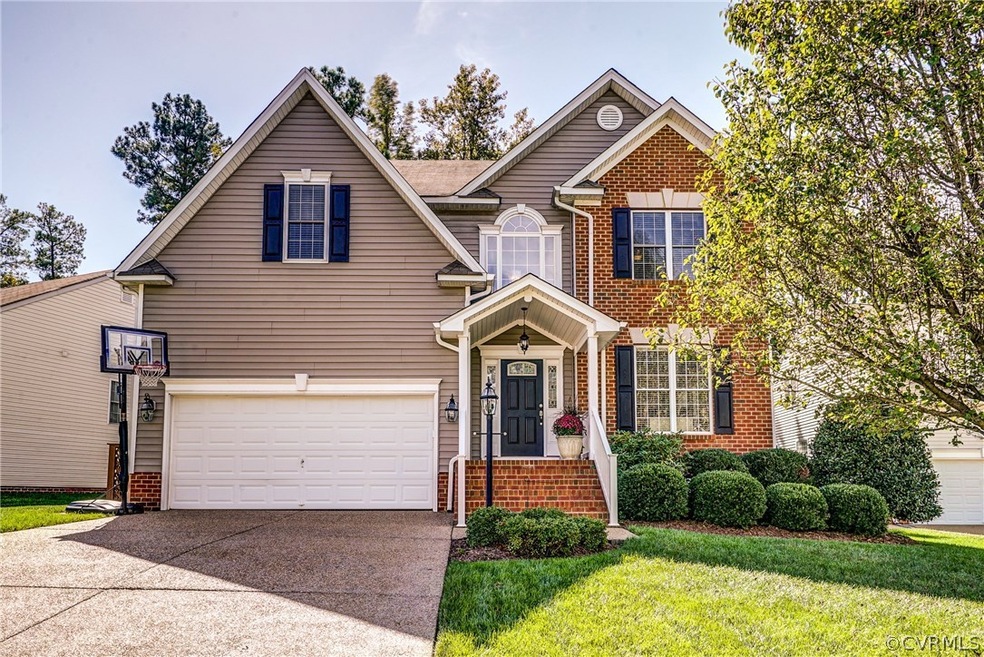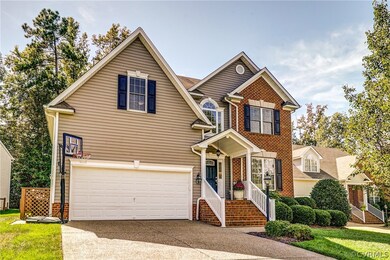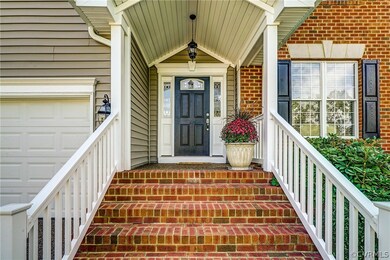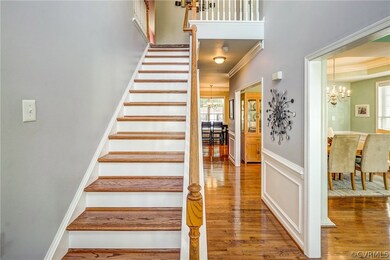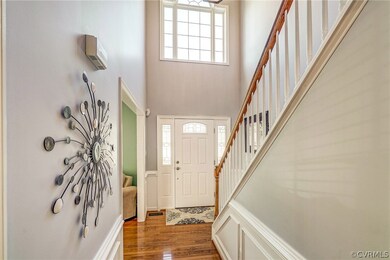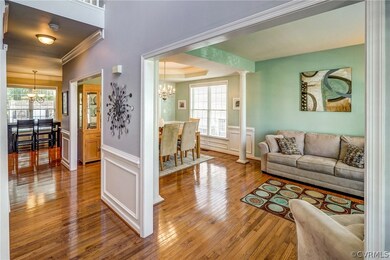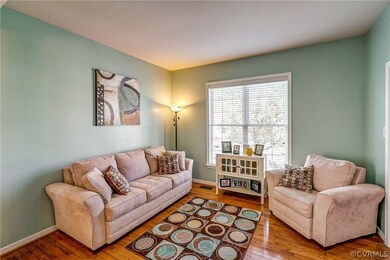
9024 Spyglass Hill Turn Chesterfield, VA 23832
Birkdale NeighborhoodHighlights
- Newly Remodeled
- Clubhouse
- Wood Flooring
- Outdoor Pool
- Transitional Architecture
- Separate Formal Living Room
About This Home
As of August 2022Immaculate, MOVE IN READY home in the highly sought after Birkdale Community! Walk into this very loved home and you will instantly feel at home! Hardwood floors throughout the entire first floor! As you walk through the foyer you will find a very inviting living room and dining room. Dining room with round columns, tray ceiling, and 2-member crown molding. Eat-in kitchen is complete with granite counter tops, tile backsplash and is open to the family room! Family room with gas fireplace and surround sound. On the 2nd level there is a large owners suite and 3 additional bedrooms. Owners suite features a walk-in closet and large attached full bathroom with garden tub. Recently added screen porch and patio will be perfect for these fall nights! The screen porch is completely maintenance free material and the patio has a stone fire pit. Other highlights include, 2 car attached garage, detached shed, irrigation throughout entire yard, fenced in rear yard, landscaped, aggregate driveway, and walk in storage. Convenient to shopping, restaurants, and interstates. You will not want to miss this one!
Last Agent to Sell the Property
Long & Foster REALTORS License #0225210410 Listed on: 10/06/2017

Home Details
Home Type
- Single Family
Est. Annual Taxes
- $2,173
Year Built
- Built in 2004 | Newly Remodeled
Lot Details
- 8,451 Sq Ft Lot
- Cul-De-Sac
- Picket Fence
- Property is Fully Fenced
- Landscaped
- Level Lot
- Sprinkler System
HOA Fees
- $33 Monthly HOA Fees
Parking
- 2 Car Direct Access Garage
- Garage Door Opener
- Driveway
Home Design
- Transitional Architecture
- Brick Exterior Construction
- Shingle Roof
- Composition Roof
- Vinyl Siding
- Plaster
Interior Spaces
- 2,091 Sq Ft Home
- 2-Story Property
- Tray Ceiling
- Ceiling Fan
- Gas Fireplace
- Thermal Windows
- Insulated Doors
- Separate Formal Living Room
- Home Security System
Kitchen
- Eat-In Kitchen
- Oven
- Microwave
- Dishwasher
- Granite Countertops
- Disposal
Flooring
- Wood
- Carpet
- Tile
- Vinyl
Bedrooms and Bathrooms
- 4 Bedrooms
- En-Suite Primary Bedroom
- Walk-In Closet
- Garden Bath
Outdoor Features
- Outdoor Pool
- Patio
- Shed
- Rear Porch
- Stoop
Schools
- Spring Run Elementary School
- Bailey Bridge Middle School
- Manchester High School
Utilities
- Central Air
- Heating System Uses Natural Gas
- Hot Water Heating System
- Gas Water Heater
Listing and Financial Details
- Tax Lot 45
- Assessor Parcel Number 726-66-60-82-00000
Community Details
Overview
- Birkdale Subdivision
Amenities
- Clubhouse
Recreation
- Community Pool
Ownership History
Purchase Details
Home Financials for this Owner
Home Financials are based on the most recent Mortgage that was taken out on this home.Purchase Details
Home Financials for this Owner
Home Financials are based on the most recent Mortgage that was taken out on this home.Purchase Details
Home Financials for this Owner
Home Financials are based on the most recent Mortgage that was taken out on this home.Purchase Details
Home Financials for this Owner
Home Financials are based on the most recent Mortgage that was taken out on this home.Similar Homes in the area
Home Values in the Area
Average Home Value in this Area
Purchase History
| Date | Type | Sale Price | Title Company |
|---|---|---|---|
| Deed | $394,500 | -- | |
| Warranty Deed | $314,000 | Attorney | |
| Warranty Deed | $299,500 | -- | |
| Deed | $227,200 | -- |
Mortgage History
| Date | Status | Loan Amount | Loan Type |
|---|---|---|---|
| Open | $315,600 | Balloon | |
| Previous Owner | $298,300 | New Conventional | |
| Previous Owner | $20,000 | Stand Alone Second | |
| Previous Owner | $219,300 | New Conventional | |
| Previous Owner | $239,600 | New Conventional | |
| Previous Owner | $181,500 | New Conventional |
Property History
| Date | Event | Price | Change | Sq Ft Price |
|---|---|---|---|---|
| 08/31/2022 08/31/22 | Sold | $394,500 | -1.4% | $189 / Sq Ft |
| 07/30/2022 07/30/22 | Pending | -- | -- | -- |
| 07/15/2022 07/15/22 | For Sale | $399,950 | +27.4% | $191 / Sq Ft |
| 11/06/2017 11/06/17 | Sold | $314,000 | 0.0% | $150 / Sq Ft |
| 10/10/2017 10/10/17 | Pending | -- | -- | -- |
| 10/06/2017 10/06/17 | For Sale | $314,000 | -- | $150 / Sq Ft |
Tax History Compared to Growth
Tax History
| Year | Tax Paid | Tax Assessment Tax Assessment Total Assessment is a certain percentage of the fair market value that is determined by local assessors to be the total taxable value of land and additions on the property. | Land | Improvement |
|---|---|---|---|---|
| 2024 | $3,365 | $365,300 | $74,000 | $291,300 |
| 2023 | $3,174 | $348,800 | $71,000 | $277,800 |
| 2022 | $3,009 | $327,100 | $71,000 | $256,100 |
| 2021 | $2,904 | $298,700 | $70,000 | $228,700 |
| 2020 | $2,700 | $284,200 | $69,000 | $215,200 |
| 2019 | $2,632 | $277,000 | $67,000 | $210,000 |
| 2018 | $2,617 | $275,500 | $67,000 | $208,500 |
| 2017 | $2,476 | $257,900 | $67,000 | $190,900 |
| 2016 | $2,367 | $246,600 | $66,000 | $180,600 |
| 2015 | $2,286 | $235,500 | $66,000 | $169,500 |
| 2014 | $2,198 | $226,400 | $65,500 | $160,900 |
Agents Affiliated with this Home
-
Julie Melvin

Seller's Agent in 2022
Julie Melvin
Napier REALTORS ERA
(804) 920-6669
1 in this area
25 Total Sales
-
Bruce Melvin
B
Seller Co-Listing Agent in 2022
Bruce Melvin
Napier REALTORS ERA
(804) 920-5557
3 in this area
35 Total Sales
-

Buyer's Agent in 2022
Henry Schechter
Long & Foster
(804) 915-4082
-
David Cooke

Seller's Agent in 2017
David Cooke
Long & Foster REALTORS
(804) 572-4219
2 in this area
332 Total Sales
Map
Source: Central Virginia Regional MLS
MLS Number: 1735942
APN: 726-66-36-08-200-000
- 14407 Mission Hills Loop
- 9213 Mission Hills Ln
- 8949 Lavenham Loop
- 10007 Lavenham Turn
- 8801 Thornton Heath Dr
- 10013 Brading Ln
- 8011 Whirlaway Dr
- 14424 Ashleyville Ln
- 9325 Lavenham Ct
- 9019 Sir Britton Dr
- 9533 Ashleyville Turn
- 14312 Ashdale Way
- 8300 N Spring Run Rd
- 7418 Whirlaway Dr
- 7506 Whirlaway Dr
- 10006 Brightstone Dr
- 9400 Kinnerton Dr
- 8412 Royal Birkdale Dr
- 10501 Pembrooke Dock Place
- 13042 Fieldfare Dr
