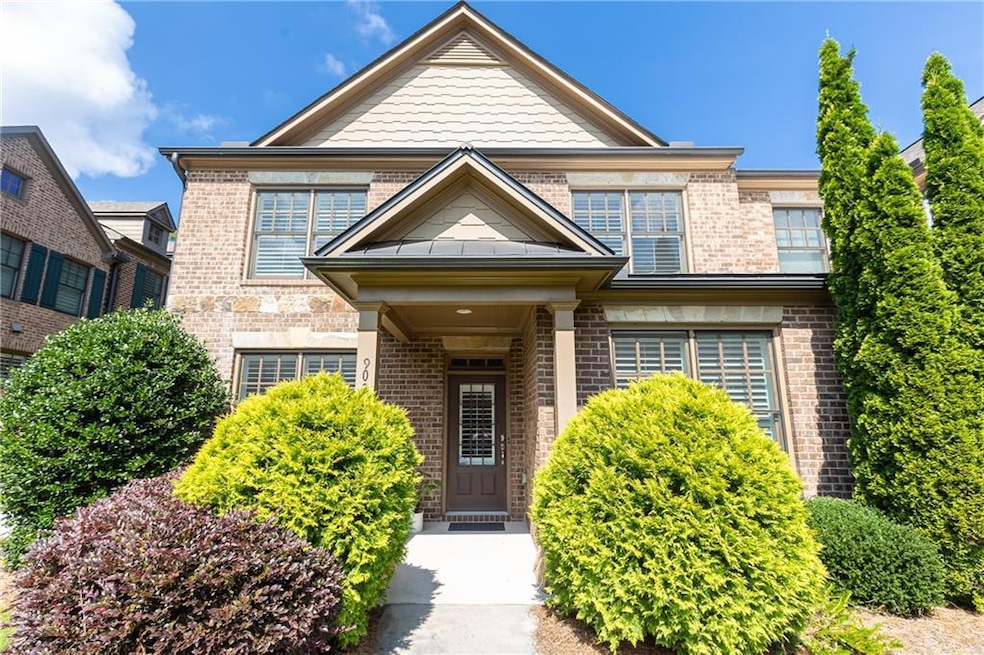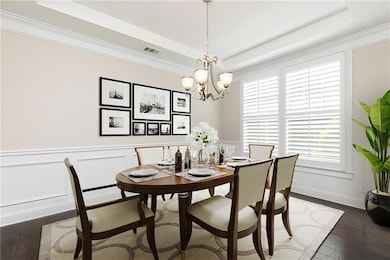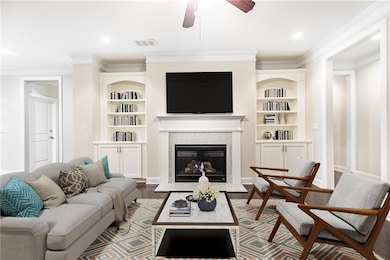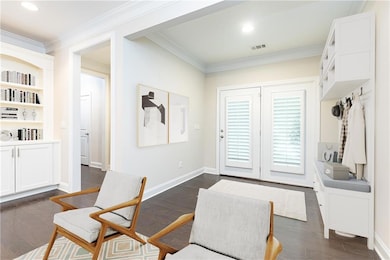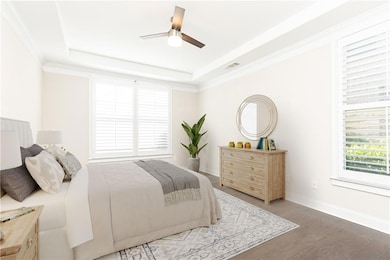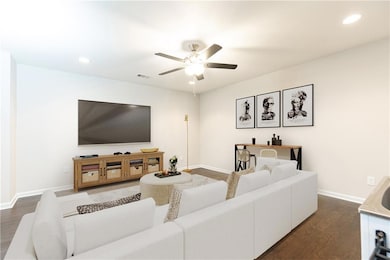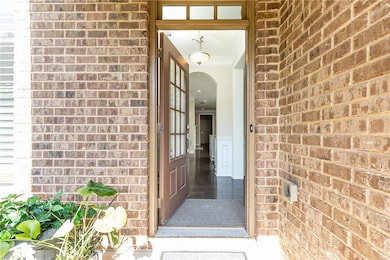9024 Tuckerbrook Ln Alpharetta, GA 30022
Estimated payment $3,990/month
Highlights
- In Ground Pool
- View of Trees or Woods
- Wood Flooring
- Barnwell Elementary School Rated A
- Craftsman Architecture
- Main Floor Primary Bedroom
About This Home
Welcome Home to This Rare End-Unit Gem! From the moment you step into the charming, parklike community courtyard, you’ll feel right at home—before even entering the property. Inside, the open floor plan offers effortless flow, while a separate, intimate dining area makes entertaining a dream. The spacious kitchen, complete with a central island, connects seamlessly to the fireside family room, which features built-in bookcases perfect for displaying your treasures. The primary suite is conveniently located on the main level, offering a light-filled ensuite bath with a huge walk-in shower and a large, beautifully organized closet that’s sure to impress your guests. The main level also includes a laundry room with two entries for added convenience, and a guest powder room—ensuring the primary bath remains private. This home truly offers main-level living at its finest—but the upstairs features are not to be missed! Upstairs, you’re greeted by a spacious loft, ideal for an art studio, media room, or theater. Previously used as a studio, it already includes plumbing and a sink for versatile use. You'll also find two generous bedrooms, each with its own bathroom (one ensuite), plus a massive storage closet in the hallway. Don’t miss your chance to own this rare end unit—offering space, style, and flexibility in a beautifully maintained community.
Townhouse Details
Home Type
- Townhome
Est. Annual Taxes
- $5,033
Year Built
- Built in 2017
Lot Details
- 3,615 Sq Ft Lot
- Property fronts a private road
- 1 Common Wall
- Private Entrance
- Wrought Iron Fence
- Brick Fence
- Zero Lot Line
HOA Fees
- $535 Monthly HOA Fees
Parking
- 2 Car Garage
Home Design
- Craftsman Architecture
- Traditional Architecture
- Brick Exterior Construction
- Slab Foundation
- Composition Roof
Interior Spaces
- 2,691 Sq Ft Home
- 2-Story Property
- Bookcases
- Ceiling height of 9 feet on the upper level
- Ceiling Fan
- Factory Built Fireplace
- Double Pane Windows
- Insulated Windows
- Family Room with Fireplace
- Formal Dining Room
- Bonus Room
- Views of Woods
- Laundry on main level
Kitchen
- Open to Family Room
- Breakfast Bar
- Walk-In Pantry
- Dishwasher
- Stone Countertops
- White Kitchen Cabinets
- Disposal
Flooring
- Wood
- Tile
Bedrooms and Bathrooms
- 3 Bedrooms | 1 Primary Bedroom on Main
- Dual Vanity Sinks in Primary Bathroom
- Shower Only
Home Security
Outdoor Features
- In Ground Pool
- Courtyard
- Covered Patio or Porch
Schools
- Barnwell Elementary School
- Haynes Bridge Middle School
- Centennial High School
Utilities
- Forced Air Zoned Heating and Cooling System
- 110 Volts
- High Speed Internet
- Cable TV Available
Listing and Financial Details
- Assessor Parcel Number 12 320008900364
Community Details
Overview
- $3,210 Initiation Fee
- 26 Units
- Heritage Property Manageme Association, Phone Number (770) 200-8275
- Santuary At Rivermont Subdivision
- FHA/VA Approved Complex
- Rental Restrictions
Recreation
- Community Pool
Security
- Carbon Monoxide Detectors
- Fire and Smoke Detector
Map
Home Values in the Area
Average Home Value in this Area
Tax History
| Year | Tax Paid | Tax Assessment Tax Assessment Total Assessment is a certain percentage of the fair market value that is determined by local assessors to be the total taxable value of land and additions on the property. | Land | Improvement |
|---|---|---|---|---|
| 2025 | $5,033 | $226,240 | $33,000 | $193,240 |
| 2023 | $4,908 | $173,880 | $30,200 | $143,680 |
| 2022 | $4,815 | $173,880 | $30,200 | $143,680 |
| 2021 | $5,311 | $168,560 | $33,320 | $135,240 |
| 2020 | $5,361 | $166,560 | $32,920 | $133,640 |
| 2019 | $698 | $177,000 | $30,120 | $146,880 |
| 2018 | $959 | $29,440 | $29,440 | $0 |
| 2017 | $614 | $21,240 | $21,240 | $0 |
| 2016 | $829 | $29,080 | $29,080 | $0 |
| 2015 | $1,000 | $29,480 | $29,480 | $0 |
| 2014 | $765 | $21,680 | $21,680 | $0 |
Property History
| Date | Event | Price | List to Sale | Price per Sq Ft | Prior Sale |
|---|---|---|---|---|---|
| 10/31/2025 10/31/25 | Pending | -- | -- | -- | |
| 10/31/2025 10/31/25 | For Sale | $575,000 | +25.3% | $214 / Sq Ft | |
| 03/23/2021 03/23/21 | Sold | $459,000 | 0.0% | $171 / Sq Ft | View Prior Sale |
| 02/23/2021 02/23/21 | Pending | -- | -- | -- | |
| 02/19/2021 02/19/21 | For Sale | $459,000 | +9.3% | $171 / Sq Ft | |
| 04/14/2017 04/14/17 | Sold | $419,900 | 0.0% | $171 / Sq Ft | View Prior Sale |
| 03/15/2017 03/15/17 | Pending | -- | -- | -- | |
| 02/26/2017 02/26/17 | Price Changed | $419,900 | -4.0% | $171 / Sq Ft | |
| 11/18/2016 11/18/16 | For Sale | $437,200 | -- | $178 / Sq Ft |
Purchase History
| Date | Type | Sale Price | Title Company |
|---|---|---|---|
| Warranty Deed | $459,000 | -- | |
| Limited Warranty Deed | $419,900 | -- | |
| Limited Warranty Deed | -- | -- |
Source: First Multiple Listing Service (FMLS)
MLS Number: 7674120
APN: 12-3200-0890-036-4
- 215 Ridge Point Ct
- 9245 Brumbelow Rd
- 235 Stoney Ridge Dr
- 9155 Nesbit Ferry Rd Unit 101
- 9155 Nesbit Ferry Rd Unit 96
- 125 Georgian Manor Ct
- 3055 Rivermont Pkwy
- 835 Kings Arms Way
- 9165 Nesbit Ferry Rd Unit 9
- 150 Stoney Ridge Dr
- 2003 Falcon Glen Ct
- 51 Nesbit Place
- 3235 Arborwoods Dr
- 530 Matterhorn Way
- 930 Tiber Cir
