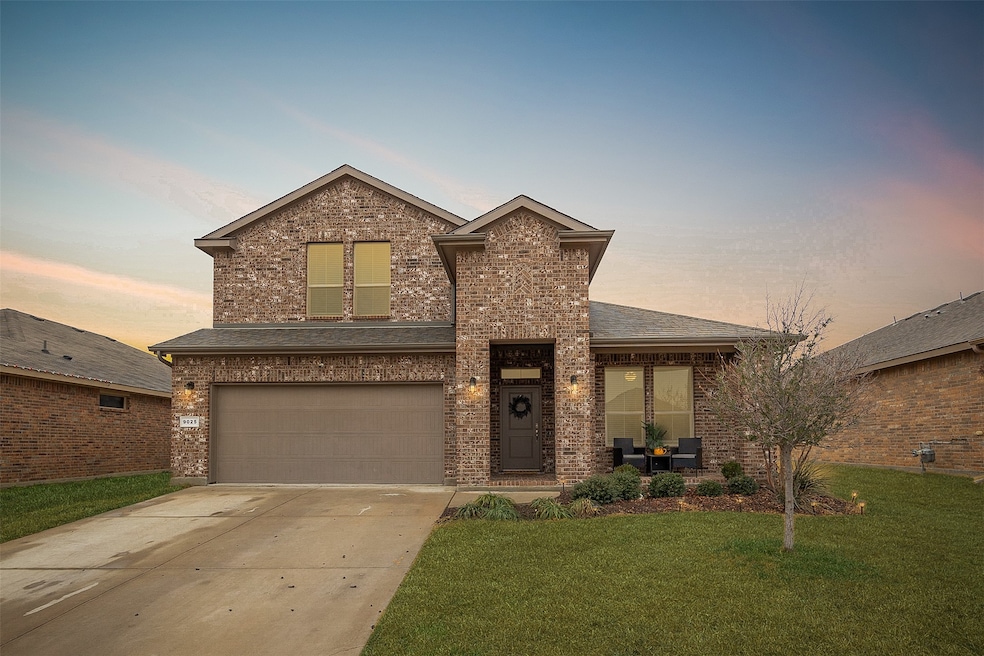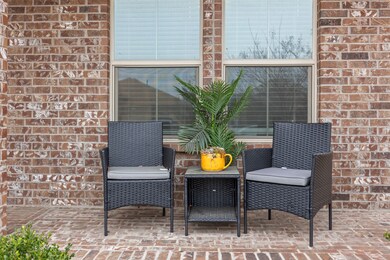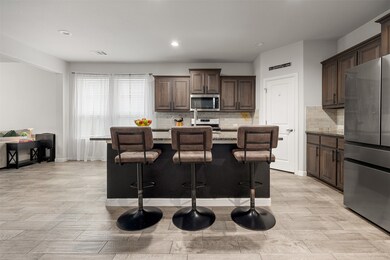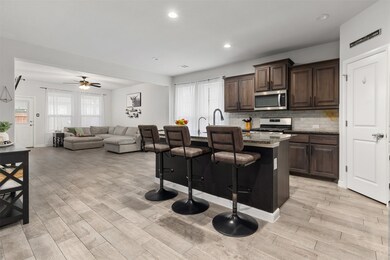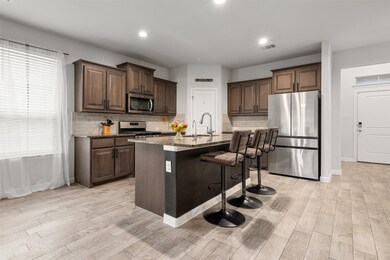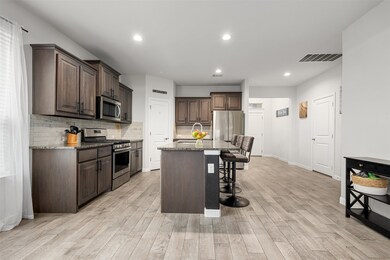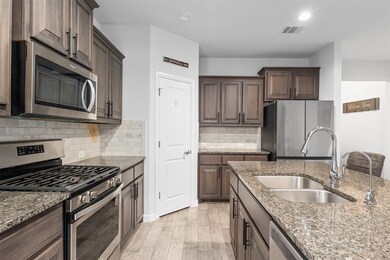
9025 Highland Orchard Dr Fort Worth, TX 76179
Eagle Mountain NeighborhoodHighlights
- Open Floorplan
- Traditional Architecture
- Granite Countertops
- Lake Pointe Elementary School Rated A
- Loft
- Community Pool
About This Home
As of May 2025Built in 2020, this beautifully designed 4-bedroom home in desirable Eagle Mountain-Saginaw ISD has so much to offer! Welcome to a home with a bright open floor plan with a seamless flow between the living and dining areas, a private home office, a first-floor primary suite, relaxed living spaces plus a bonus room upstairs, all of which are perfect for modern living. The impressive and modern kitchen features granite countertops, an expansive island for easy dining, a gas range, and loads of cabinet space for your dishes and storage items. The expansive primary suite showcases an ensuite bathroom complete with a garden tub for relaxing after a long day, two separate sinks, and a separate shower. Separated from owners suite are two secondary bedrooms, with generous space and great closet space. The spacious upstairs bedroom and full bath provide additional privacy for your guests. The oversized game room has so much room for all of your activities, projects, exercise equipment or whatever you need! Enjoy stylish flooring, fixtures and finishes throughout the main living spaces. The inviting backyard is complete with a large patio with dining and seating space, perfect for entertaining friends and family.
Last Agent to Sell the Property
Williams Trew Real Estate Brokerage Phone: 817-632-9500 License #0708296 Listed on: 01/31/2025

Home Details
Home Type
- Single Family
Est. Annual Taxes
- $2,380
Year Built
- Built in 2020
Lot Details
- 5,968 Sq Ft Lot
- Wood Fence
- Landscaped
- Interior Lot
HOA Fees
- $40 Monthly HOA Fees
Parking
- 2 Car Direct Access Garage
- Front Facing Garage
- Garage Door Opener
Home Design
- Traditional Architecture
- Brick Exterior Construction
- Slab Foundation
- Composition Roof
Interior Spaces
- 2,567 Sq Ft Home
- 2-Story Property
- Open Floorplan
- Built-In Features
- Woodwork
- Electric Fireplace
- Living Room with Fireplace
- Loft
- Washer and Electric Dryer Hookup
Kitchen
- Eat-In Kitchen
- Gas Oven or Range
- Gas Cooktop
- <<microwave>>
- Dishwasher
- Kitchen Island
- Granite Countertops
- Disposal
Flooring
- Carpet
- Ceramic Tile
Bedrooms and Bathrooms
- 4 Bedrooms
- Walk-In Closet
- 3 Full Bathrooms
Schools
- Lake Pointe Elementary School
- Boswell High School
Utilities
- Central Heating and Cooling System
- Cable TV Available
Listing and Financial Details
- Legal Lot and Block 12 / 26
- Assessor Parcel Number 42595582
Community Details
Overview
- Association fees include management
- Legacy Southwest Property Management Association
- Twin Mills Subdivision
Recreation
- Community Playground
- Community Pool
Ownership History
Purchase Details
Home Financials for this Owner
Home Financials are based on the most recent Mortgage that was taken out on this home.Purchase Details
Home Financials for this Owner
Home Financials are based on the most recent Mortgage that was taken out on this home.Similar Homes in Fort Worth, TX
Home Values in the Area
Average Home Value in this Area
Purchase History
| Date | Type | Sale Price | Title Company |
|---|---|---|---|
| Deed | -- | Independence Title | |
| Vendors Lien | -- | Dhi Mortgage Company Ltd |
Mortgage History
| Date | Status | Loan Amount | Loan Type |
|---|---|---|---|
| Open | $406,112 | Construction | |
| Previous Owner | $281,801 | FHA |
Property History
| Date | Event | Price | Change | Sq Ft Price |
|---|---|---|---|---|
| 06/20/2025 06/20/25 | Price Changed | $3,000 | -7.7% | $1 / Sq Ft |
| 06/02/2025 06/02/25 | Price Changed | $3,250 | -4.4% | $1 / Sq Ft |
| 05/29/2025 05/29/25 | For Rent | $3,400 | 0.0% | -- |
| 05/02/2025 05/02/25 | Sold | -- | -- | -- |
| 03/25/2025 03/25/25 | Pending | -- | -- | -- |
| 01/31/2025 01/31/25 | For Sale | $400,000 | +2.8% | $156 / Sq Ft |
| 04/04/2023 04/04/23 | Sold | -- | -- | -- |
| 03/08/2023 03/08/23 | Pending | -- | -- | -- |
| 03/01/2023 03/01/23 | For Sale | $389,000 | -- | $151 / Sq Ft |
Tax History Compared to Growth
Tax History
| Year | Tax Paid | Tax Assessment Tax Assessment Total Assessment is a certain percentage of the fair market value that is determined by local assessors to be the total taxable value of land and additions on the property. | Land | Improvement |
|---|---|---|---|---|
| 2024 | $2,380 | $372,715 | $65,000 | $307,715 |
| 2023 | $8,275 | $384,553 | $60,000 | $324,553 |
| 2022 | $8,460 | $315,000 | $60,000 | $255,000 |
| 2021 | $7,995 | $279,421 | $60,000 | $219,421 |
| 2020 | $1,211 | $42,000 | $42,000 | $0 |
Agents Affiliated with this Home
-
Adam Noss

Seller's Agent in 2025
Adam Noss
LPT Realty, LLC.
(817) 929-0743
1 in this area
77 Total Sales
-
Laura Fauntleroy

Seller's Agent in 2025
Laura Fauntleroy
William Trew
(817) 343-5686
3 in this area
84 Total Sales
-
Dani Hampton

Seller's Agent in 2023
Dani Hampton
Real Broker, LLC
(817) 993-9482
10 in this area
267 Total Sales
-
Laine Haugstad
L
Seller Co-Listing Agent in 2023
Laine Haugstad
TK Realty
(425) 870-7193
2 in this area
29 Total Sales
Map
Source: North Texas Real Estate Information Systems (NTREIS)
MLS Number: 20830905
APN: 42595582
- 9020 Sycamore Leaf Dr
- 9100 Pearfield Rd
- 9128 Sycamore Leaf Dr
- 9016 Stone Mill Ln
- 4917 Caraway Dr
- 8805 Highland Orchard Dr
- 4850 Flat Creek Dr
- 4557 High Cotton Trail
- 5020 Caraway Dr
- 4541 High Cotton Trail
- 9116 Glen Mills Trail
- 9125 Edenberry Ln
- 4525 Wheatland Dr
- 4800 Blue Top Dr
- 4908 Blue Top Dr
- 8816 S Water Tower Rd
- 1625 Assembly Ct
- 5212 Sugarcane Ln
- 5317 Thornbush Dr
- 5221 Wheat Sheaf Trail
