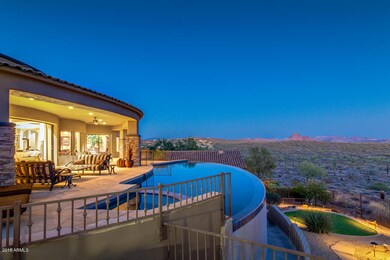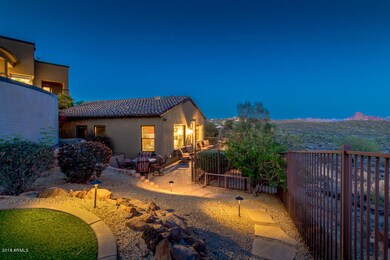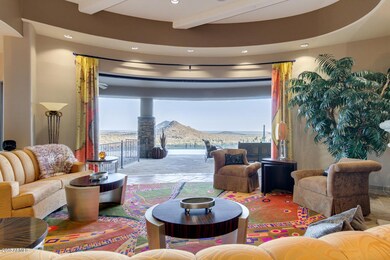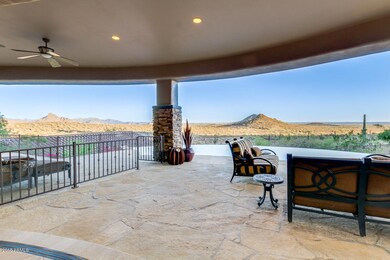
9025 N Flying Butte Fountain Hills, AZ 85268
Highlights
- Guest House
- Golf Course Community
- Heated Spa
- Fountain Hills Middle School Rated A-
- Gated with Attendant
- Sitting Area In Primary Bedroom
About This Home
As of November 2018Spectacular views from this beautiful custom Eagle Mountain Estate with guest house! The inspiring vistas of the desert, mountains and city lights are unmatched from this beautiful 5 bedroom, 5.5 bath including guest house. Open the front door and this property will impress, from the piano lounge to the dramatic outdoor living spaces. Professionally decorated with luxurious finishes, the main house offers an open floorplan taking advantage of views from every room. Spacious owners' suite with fireplace and spa bath plus three additional bedroom suites provide plenty of room for guests in the main house. A newer guest house is a private retreat with eat-in kitchen, bedroom suite and living area with fireplace, sharing the same stunning views. All of this is nestled behind double gates with resident card membership amenities at Eagle Mountain Golf Club and only minutes to shopping at Eagle Mountain Village.
And a perfect home for entertaining in your chef's kitchen and backyard oasis that features a negative edge pool with dramatic views, BBQ, ramada and fireplace. This is the perfect opportunity to enjoy the Arizona lifestyle.
Last Agent to Sell the Property
Keller Williams Realty Sonoran Living License #BR021743000 Listed on: 04/13/2018

Last Buyer's Agent
Linda Donzelli
Coldwell Banker Realty License #SA565399000

Home Details
Home Type
- Single Family
Est. Annual Taxes
- $9,433
Year Built
- Built in 2006
Lot Details
- 0.52 Acre Lot
- Cul-De-Sac
- Desert faces the front and back of the property
- Wrought Iron Fence
- Block Wall Fence
- Corner Lot
Parking
- 3 Car Direct Access Garage
- Garage Door Opener
Property Views
- City Lights
- Mountain
Home Design
- Santa Barbara Architecture
- Wood Frame Construction
- Tile Roof
- Stone Exterior Construction
- Stucco
Interior Spaces
- 4,826 Sq Ft Home
- 1-Story Property
- Wet Bar
- Central Vacuum
- Vaulted Ceiling
- Ceiling Fan
- Gas Fireplace
- Double Pane Windows
- Low Emissivity Windows
- Living Room with Fireplace
- 3 Fireplaces
Kitchen
- Eat-In Kitchen
- Breakfast Bar
- Gas Cooktop
- Built-In Microwave
- Dishwasher
- Kitchen Island
- Granite Countertops
Flooring
- Carpet
- Stone
Bedrooms and Bathrooms
- 5 Bedrooms
- Sitting Area In Primary Bedroom
- Fireplace in Primary Bedroom
- Walk-In Closet
- Primary Bathroom is a Full Bathroom
- 5.5 Bathrooms
- Dual Vanity Sinks in Primary Bathroom
- Hydromassage or Jetted Bathtub
- Bathtub With Separate Shower Stall
Laundry
- Laundry in unit
- Washer and Dryer Hookup
Home Security
- Security System Owned
- Fire Sprinkler System
Pool
- Heated Spa
- Private Pool
Outdoor Features
- Balcony
- Covered patio or porch
- Outdoor Fireplace
- Gazebo
- Built-In Barbecue
Additional Homes
- Guest House
Schools
- Four Peaks Elementary School - Fountain Hills
- Fountain Hills Middle School
- Fountain Hills High School
Utilities
- Refrigerated Cooling System
- Zoned Heating
- Heating System Uses Natural Gas
- High Speed Internet
- Cable TV Available
Listing and Financial Details
- Tax Lot 19
- Assessor Parcel Number 217-30-843
Community Details
Overview
- Property has a Home Owners Association
- Tri City Prop Mgt Association, Phone Number (480) 844-2224
- Built by Maverick Homes
- Eagle Mountain Parcel 4 Subdivision, Custom Floorplan
Recreation
- Golf Course Community
Security
- Gated with Attendant
Ownership History
Purchase Details
Home Financials for this Owner
Home Financials are based on the most recent Mortgage that was taken out on this home.Purchase Details
Home Financials for this Owner
Home Financials are based on the most recent Mortgage that was taken out on this home.Purchase Details
Purchase Details
Home Financials for this Owner
Home Financials are based on the most recent Mortgage that was taken out on this home.Similar Homes in Fountain Hills, AZ
Home Values in the Area
Average Home Value in this Area
Purchase History
| Date | Type | Sale Price | Title Company |
|---|---|---|---|
| Warranty Deed | $1,686,250 | Landmark Title Assurance Age | |
| Warranty Deed | $1,778,500 | Security Title Agency Inc | |
| Cash Sale Deed | $275,000 | Chicago Title Insurance Co | |
| Warranty Deed | $180,000 | First American Title |
Mortgage History
| Date | Status | Loan Amount | Loan Type |
|---|---|---|---|
| Open | $1,242,000 | New Conventional | |
| Closed | $1,264,687 | New Conventional | |
| Previous Owner | $1,000,000 | Construction | |
| Previous Owner | $400,000 | Credit Line Revolving | |
| Previous Owner | $999,000 | Purchase Money Mortgage | |
| Previous Owner | $400,000 | Construction | |
| Previous Owner | $160,000 | New Conventional |
Property History
| Date | Event | Price | Change | Sq Ft Price |
|---|---|---|---|---|
| 07/22/2025 07/22/25 | Pending | -- | -- | -- |
| 07/06/2025 07/06/25 | For Sale | $2,700,000 | 0.0% | $559 / Sq Ft |
| 07/15/2024 07/15/24 | Rented | $7,500 | 0.0% | -- |
| 06/23/2024 06/23/24 | Under Contract | -- | -- | -- |
| 06/11/2024 06/11/24 | Price Changed | $7,500 | -4.5% | $2 / Sq Ft |
| 05/30/2024 05/30/24 | Price Changed | $7,850 | -10.3% | $2 / Sq Ft |
| 05/24/2024 05/24/24 | Price Changed | $8,750 | -12.5% | $2 / Sq Ft |
| 04/22/2024 04/22/24 | Price Changed | $10,000 | -33.3% | $2 / Sq Ft |
| 04/12/2024 04/12/24 | For Rent | $15,000 | 0.0% | -- |
| 11/30/2018 11/30/18 | Sold | $1,686,250 | -6.3% | $349 / Sq Ft |
| 06/06/2018 06/06/18 | Price Changed | $1,799,000 | -2.8% | $373 / Sq Ft |
| 04/13/2018 04/13/18 | For Sale | $1,849,900 | -- | $383 / Sq Ft |
Tax History Compared to Growth
Tax History
| Year | Tax Paid | Tax Assessment Tax Assessment Total Assessment is a certain percentage of the fair market value that is determined by local assessors to be the total taxable value of land and additions on the property. | Land | Improvement |
|---|---|---|---|---|
| 2025 | $7,935 | $146,236 | -- | -- |
| 2024 | $7,363 | $139,273 | -- | -- |
| 2023 | $7,363 | $163,330 | $32,660 | $130,670 |
| 2022 | $7,131 | $130,800 | $26,160 | $104,640 |
| 2021 | $7,802 | $121,220 | $24,240 | $96,980 |
| 2020 | $9,117 | $114,580 | $22,910 | $91,670 |
| 2019 | $9,329 | $109,180 | $21,830 | $87,350 |
| 2018 | $9,981 | $114,750 | $22,950 | $91,800 |
| 2017 | $9,433 | $117,680 | $23,530 | $94,150 |
| 2016 | $9,435 | $124,710 | $24,940 | $99,770 |
| 2015 | $9,002 | $110,400 | $22,080 | $88,320 |
Agents Affiliated with this Home
-
Larissa Wagner

Seller's Agent in 2025
Larissa Wagner
DeLex Realty
(702) 375-8782
34 Total Sales
-
Kristin Roberts-Glavin

Buyer's Agent in 2024
Kristin Roberts-Glavin
Realty One Group
5 Total Sales
-
David Van Omen

Seller's Agent in 2018
David Van Omen
Keller Williams Realty Sonoran Living
(602) 509-8818
72 Total Sales
-
Rachelle Tomlinson

Seller Co-Listing Agent in 2018
Rachelle Tomlinson
HomeSmart
(480) 250-5929
1 in this area
11 Total Sales
-
L
Buyer's Agent in 2018
Linda Donzelli
Coldwell Banker Realty
Map
Source: Arizona Regional Multiple Listing Service (ARMLS)
MLS Number: 5751225
APN: 217-30-843
- 9431 N Summer Hill Blvd
- 14806 E Lookout Ledge
- 14806 E Crested Crown
- 14808 E Miramonte Way
- 9432 N Longfeather
- 33401 N 142nd Way
- 33402 N 142nd Way
- 33414 N 142nd Way
- 15118 E Miravista Unit 6
- 15120 E Vermillion Dr
- 10534 N Arista Ln Unit 48
- 9827 N Desert Rose Dr
- 15025 E Scarlet Sky Ln Unit 1
- 14828 E Valley Vista Dr
- 9715 N Azure Ct Unit 4
- 14840 E Valley Vista Dr
- 9817 N Azure Ct Unit 8
- 10659 N 140th Way
- 9736 N Foothill Trail Unit 20
- 9609 N Palisades Blvd






