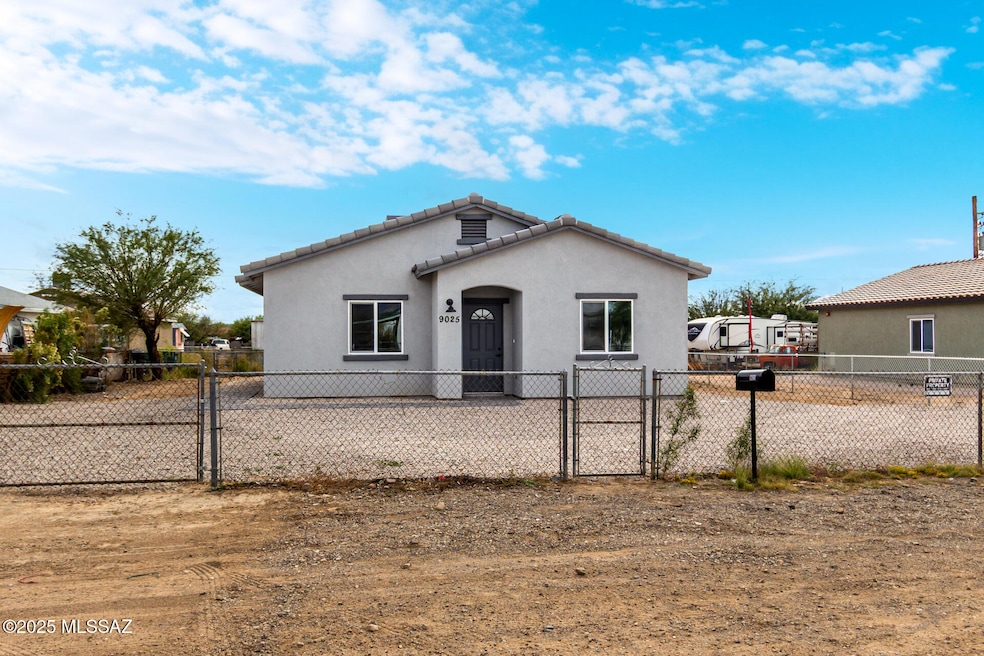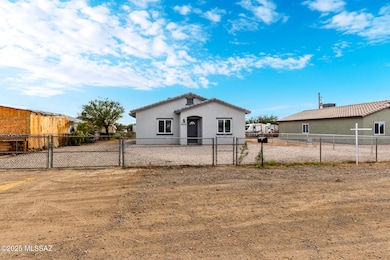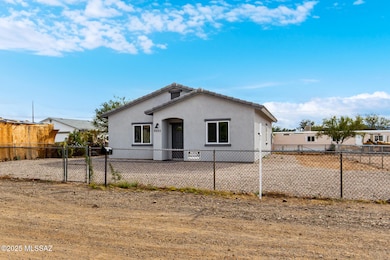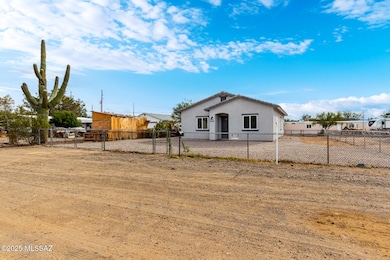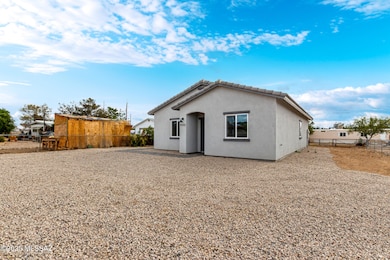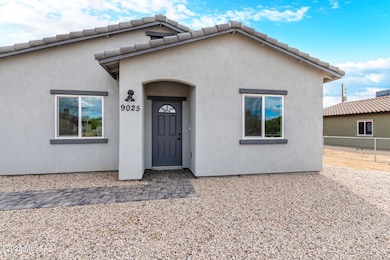9025 W Bruce St Tucson, AZ 85735
Estimated payment $1,523/month
Highlights
- New Construction
- Ranch Style House
- Granite Countertops
- Mountain View
- High Ceiling
- No HOA
About This Home
Welcome to this newly built home in Tucson, AZ! Discover an inviting open floor plan filled with abundant natural light, perfect for entertaining or casual gatherings. Thoughtful touches include wood-look tile flooring, fresh paint, and ceiling fans. Upscale kitchen comes with recessed lighting, crisp white cabinets, stainless steel appliances, a handy pantry, and sleek quartz counters. Sizable main bedroom ensures a good rest after a busy day, complete with a walk-in closet and a private bathroom, bringing convenience to your daily routine. The secondary bedrooms also provide sliding door closets for easy organization. Spacious backyard is a blank canvas, ready for your personal landscaping ideas. Hurry! This turn-key gem is the one you've been looking for!
Home Details
Home Type
- Single Family
Est. Annual Taxes
- $545
Year Built
- Built in 2025 | New Construction
Lot Details
- 8,015 Sq Ft Lot
- Lot Dimensions are 69' x 116'
- Dirt Road
- North Facing Home
- Chain Link Fence
- Property is zoned Pima County - GR1
Property Views
- Mountain
- Desert
Home Design
- Ranch Style House
- Entry on the 1st floor
- Frame With Stucco
- Frame Construction
- Tile Roof
Interior Spaces
- 1,368 Sq Ft Home
- Built-In Features
- High Ceiling
- Ceiling Fan
- Recessed Lighting
- Double Pane Windows
- Living Room
- Dining Area
- Ceramic Tile Flooring
- Fire Sprinkler System
Kitchen
- Electric Range
- Recirculated Exhaust Fan
- Microwave
- Dishwasher
- Stainless Steel Appliances
- Granite Countertops
- Disposal
Bedrooms and Bathrooms
- 3 Bedrooms
- Walk-In Closet
- 2 Full Bathrooms
- Bathtub and Shower Combination in Primary Bathroom
- Shower Only in Secondary Bathroom
- Exhaust Fan In Bathroom
Laundry
- Laundry closet
- Gas Dryer Hookup
Schools
- Vesey Elementary School
- Valencia Middle School
- Cholla High School
Utilities
- Central Air
- Heating Available
- Natural Gas Not Available
- Electric Water Heater
- Septic System
Additional Features
- No Interior Steps
- North or South Exposure
- Courtyard
Community Details
- No Home Owners Association
Map
Home Values in the Area
Average Home Value in this Area
Tax History
| Year | Tax Paid | Tax Assessment Tax Assessment Total Assessment is a certain percentage of the fair market value that is determined by local assessors to be the total taxable value of land and additions on the property. | Land | Improvement |
|---|---|---|---|---|
| 2025 | $545 | $3,404 | -- | -- |
Property History
| Date | Event | Price | List to Sale | Price per Sq Ft |
|---|---|---|---|---|
| 11/21/2025 11/21/25 | For Sale | $279,900 | -- | $205 / Sq Ft |
Source: MLS of Southern Arizona
MLS Number: 22530193
APN: 212-37-107C
- 9035 W Bruce St
- 3300 S San Joaquin Rd
- 9145 W Floyd St
- 9155 W Floyd St
- 9301 W Bruce St
- 9210 W Ira St
- 9262 W Henry St
- 9231 W Ira St
- 9390 W Henry St
- 3703 S Heifner Place
- 9160 W Lazy Be Place
- 8532 W Moses Dr
- 3463 S Bradford Dr
- 8391 W Connell Place
- 4327 S Desert Sunrise Trail Unit 4
- 2320 S Calle Hohokam
- 2130 S Hohokam Dr
- 0 W Bopp Rd
- 9411 W Sky Blue Dr
- 3951 S Tree Frog Place
- 8288 W Canvasback Ln
- 8560 W Amazilia Place
- 8225 W Kittiwake Ln
- 6722 S Averroes Rd
- 8401 W Calle Sancho Panza
- 6406 S Harvest Dr
- 5556 S Desert Redbud Dr
- 6013 W Lazy St S
- 6549 S Calle Diablo Dr
- 3295 S Rainburst Place
- 6898 W Quailwood Way
- 6815 W Quailwood Way
- 6737 W Greenland Ct
- 6875 W Red Snapper Way
- 4837 W Calle Don Alfonso
- 7577 S Granite Hill Dr
- 7016 W Dupont Way
- 7554 S Ocean Port Dr
- 7831 S Walnutview Dr
- 7867 S Walnutview Dr
