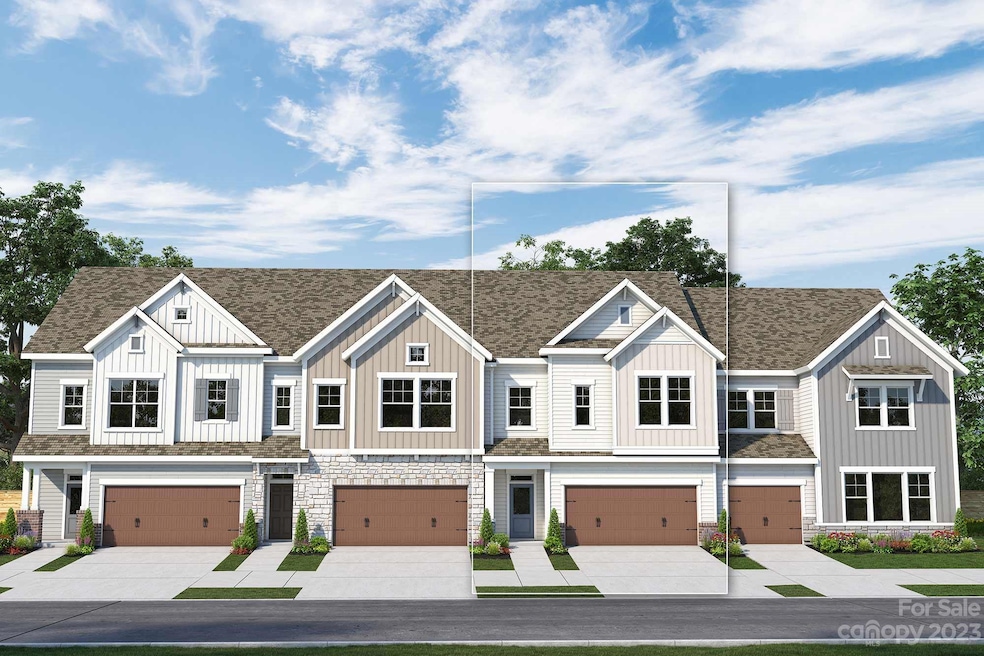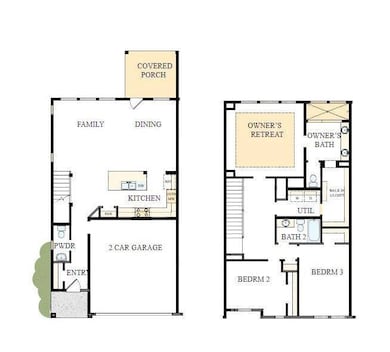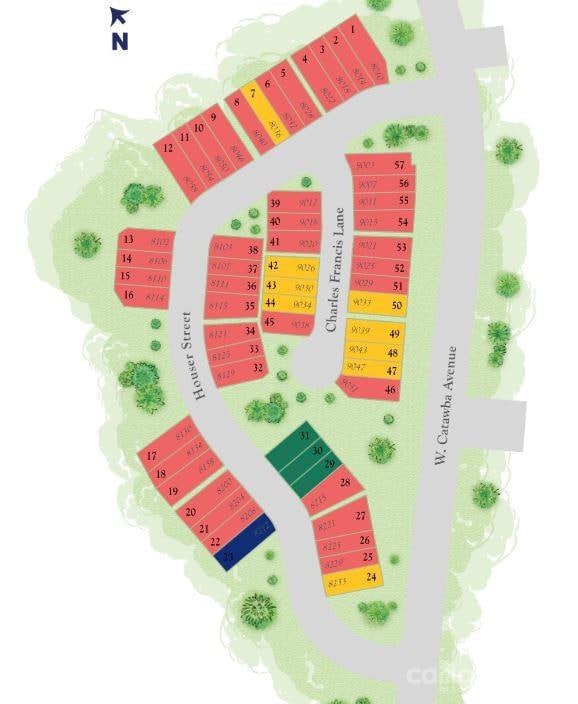
9026 Charles Francis Ln Cornelius, NC 28031
Estimated Value: $553,088 - $627,000
Highlights
- Under Construction
- Open Floorplan
- End Unit
- Bailey Middle School Rated A-
- Traditional Architecture
- Screened Porch
About This Home
As of December 2023Last end unit in Retreat at West Catawba! If you are in the market for a luxury Townhome in a very desirable location, this could be the home for you. This End Unit home with plenty of light coming through the over-sized picture windows in the family room as well as the rest of the home. We have many features that have been upgraded based on what most discretionary buyers are looking for. They include and outside screened in porch, Professional Series appliances, stacked kitchen cabinets to the ceiling, upgraded LVP floors, and numerous upgrades to the lighting and plumbing fixtures. This home features three bedrooms on the second floor along with two and a half baths. There is a super shower in the Owner's Retreat that has an upgraded tile floor. We are on target to have this home ready to close by end of year.
Last Agent to Sell the Property
David Weekley Homes Brokerage Email: jmiller@dwhomes.com License #199272 Listed on: 07/20/2023
Townhouse Details
Home Type
- Townhome
Est. Annual Taxes
- $872
Year Built
- Built in 2023 | Under Construction
Lot Details
- 3,049
HOA Fees
- $225 Monthly HOA Fees
Parking
- 2 Car Attached Garage
Home Design
- Traditional Architecture
- Brick Exterior Construction
- Slab Foundation
- Advanced Framing
Interior Spaces
- 2-Story Property
- Open Floorplan
- Insulated Windows
- Entrance Foyer
- Screened Porch
- Laundry closet
Kitchen
- Built-In Oven
- Gas Cooktop
- Range Hood
- Microwave
- Dishwasher
- Kitchen Island
Flooring
- Tile
- Vinyl
Bedrooms and Bathrooms
- 3 Bedrooms
Schools
- J.V. Washam Elementary School
- Bailey Middle School
- William Amos Hough High School
Additional Features
- End Unit
- Heat Pump System
Community Details
- The Retreat At West Catawba Condos
- Built by David Weekley Homes
- The Retreat At West Catawba Subdivision, Artemis Floorplan
- Mandatory home owners association
Listing and Financial Details
- Assessor Parcel Number 00146939
Ownership History
Purchase Details
Home Financials for this Owner
Home Financials are based on the most recent Mortgage that was taken out on this home.Purchase Details
Similar Homes in Cornelius, NC
Home Values in the Area
Average Home Value in this Area
Purchase History
| Date | Buyer | Sale Price | Title Company |
|---|---|---|---|
| Boyd John R | $560,500 | None Listed On Document | |
| Weekley Homes Llc | $920,000 | -- |
Property History
| Date | Event | Price | Change | Sq Ft Price |
|---|---|---|---|---|
| 12/13/2023 12/13/23 | Sold | $560,039 | -2.1% | $273 / Sq Ft |
| 11/11/2023 11/11/23 | Pending | -- | -- | -- |
| 07/28/2023 07/28/23 | Price Changed | $571,975 | +1.8% | $278 / Sq Ft |
| 07/20/2023 07/20/23 | For Sale | $561,975 | -- | $274 / Sq Ft |
Tax History Compared to Growth
Tax History
| Year | Tax Paid | Tax Assessment Tax Assessment Total Assessment is a certain percentage of the fair market value that is determined by local assessors to be the total taxable value of land and additions on the property. | Land | Improvement |
|---|---|---|---|---|
| 2023 | $872 | $135,000 | $135,000 | $0 |
| 2022 | $934 | $110,000 | $110,000 | $0 |
Agents Affiliated with this Home
-
Jenny Miller
J
Seller's Agent in 2023
Jenny Miller
David Weekley Homes
(704) 200-4803
635 Total Sales
-
Abby Bjelac

Buyer's Agent in 2023
Abby Bjelac
Keller Williams South Park
(704) 285-1164
73 Total Sales
Map
Source: Canopy MLS (Canopy Realtor® Association)
MLS Number: 4050138
APN: 001-469-39
- 8107 Houser St
- 8215 Houser St Unit 28
- 8221 Houser St
- 8233 Houser St
- 18861 Vineyard Point Ln
- 18867 Vineyard Point Ln Unit 34
- 18723 Vineyard Point Ln Unit 39
- 18589 Vineyard Point Ln Unit 33
- 18631 Vineyard Point Ln
- 18745 Bluff Point Rd
- 18601 Bluff Point Rd
- 15913 Trenton Place Rd
- 17307 Villanova Rd
- 7910 Camden Hollow Rd
- 17810 Half Moon Ln Unit L
- 17811 Half Moon Ln Unit C
- 17811 Half Moon Ln Unit E
- 8018 Maxwelton Dr
- 8007 Maxwelton Dr
- 17919 Kings Point Dr
- 9026 Charles Francis Ln
- 17319 W Catawba Ave
- 9030 Charles Francis Ln
- 9020 Charles Francis Ln Unit 2411688-23
- 9020 Charles Francis Ln
- 9034 Charles Francis Ln
- 9016 Charles Francis Ln
- 8111 Houser St
- 8107 Houser St Unit 2265144-23
- 9012 Charles Francis Ln Unit 2432690-23
- 8103 Houser St
- 8121 Houser St
- 9025 Charles Francis Ln
- 9029 Charles Francis Ln Unit 2432688-23
- 9029 Charles Francis Ln
- 9021 Charles Francis Ln Unit 2447435-23
- 8115 Houser St
- 9033 Charles Francis Ln Unit 2432689-23
- 9033 Charles Francis Ln
- 9015 Charles Francis Ln Unit 2296955-23



