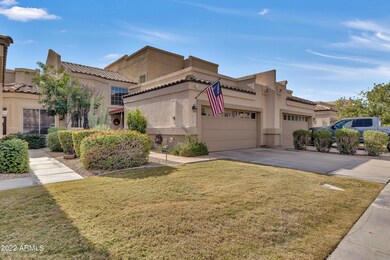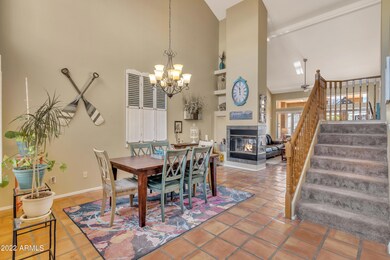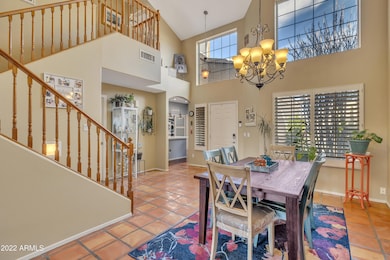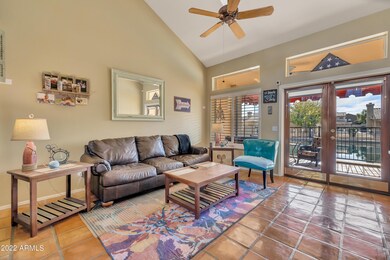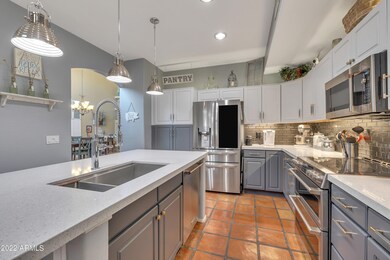
9027 W Port Royale Ln Peoria, AZ 85381
Arrowhead NeighborhoodEstimated Value: $415,000 - $528,000
Highlights
- Gated Community
- Waterfront
- Family Room with Fireplace
- Desert Harbor Elementary School Rated A-
- Community Lake
- Vaulted Ceiling
About This Home
As of January 2023Come home to Resort Lifestyle Living with your own Private Boat Dock in this Immaculate, Updated, Three Bedroom Townhome with Gorgeous Lake Views. Freshly Painted, Upgraded Kitchen with Corian Counters and Updated Appliances, Plantation Shutters, Newer Carpet, Water Treatment System with RO, Faucets replaced, Fans throughout, Master bedroom down with large closet, Balcony off second floor and a Covered Patio, new Awning. Low Maintenance Living with Front Yard Landscaping included... Prime location near shopping, entertainment, route 101 and numerous sporting events. Rare lakefront property. Location, Location, Location. Pride of ownership shines! Perfect Winter Home or Year Round Home in Gated Community.
Last Agent to Sell the Property
Coldwell Banker Realty License #SA522429000 Listed on: 12/01/2022

Co-Listed By
Joanne Muirhead
Coldwell Banker Realty License #SA648041000
Last Buyer's Agent
Megan Fernandez
Coldwell Banker Pinnacle Peak Realty
Townhouse Details
Home Type
- Townhome
Est. Annual Taxes
- $1,666
Year Built
- Built in 1994
Lot Details
- 3,006 Sq Ft Lot
- Waterfront
- Desert faces the front of the property
- Wrought Iron Fence
- Block Wall Fence
- Front Yard Sprinklers
- Grass Covered Lot
HOA Fees
Parking
- 2 Car Direct Access Garage
- Garage Door Opener
Home Design
- Wood Frame Construction
- Tile Roof
- Block Exterior
- Stucco
Interior Spaces
- 1,797 Sq Ft Home
- 2-Story Property
- Vaulted Ceiling
- Ceiling Fan
- Skylights
- Two Way Fireplace
- Double Pane Windows
- Family Room with Fireplace
- 2 Fireplaces
- Security System Owned
- Washer and Dryer Hookup
Kitchen
- Kitchen Updated in 2022
- Eat-In Kitchen
- Breakfast Bar
- Built-In Microwave
- ENERGY STAR Qualified Appliances
- Kitchen Island
Flooring
- Carpet
- Tile
Bedrooms and Bathrooms
- 3 Bedrooms
- Primary Bedroom on Main
- Primary Bathroom is a Full Bathroom
- 2.5 Bathrooms
- Bathtub With Separate Shower Stall
Outdoor Features
- Balcony
- Covered patio or porch
Schools
- Desert Harbor Elementary School
- Centennial High School
Utilities
- Central Air
- Heating Available
- High Speed Internet
- Cable TV Available
Listing and Financial Details
- Tax Lot 33
- Assessor Parcel Number 231-14-033
Community Details
Overview
- Association fees include roof repair, ground maintenance, street maintenance, front yard maint, roof replacement, maintenance exterior
- Planned Dev Services Association, Phone Number (623) 877-1396
- Desert Harbor Association, Phone Number (623) 877-1396
- Association Phone (623) 877-1396
- Starfire Bay Amd Subdivision
- FHA/VA Approved Complex
- Community Lake
Recreation
- Community Pool
- Community Spa
Security
- Gated Community
Ownership History
Purchase Details
Purchase Details
Home Financials for this Owner
Home Financials are based on the most recent Mortgage that was taken out on this home.Purchase Details
Home Financials for this Owner
Home Financials are based on the most recent Mortgage that was taken out on this home.Purchase Details
Home Financials for this Owner
Home Financials are based on the most recent Mortgage that was taken out on this home.Purchase Details
Purchase Details
Purchase Details
Home Financials for this Owner
Home Financials are based on the most recent Mortgage that was taken out on this home.Purchase Details
Similar Homes in Peoria, AZ
Home Values in the Area
Average Home Value in this Area
Purchase History
| Date | Buyer | Sale Price | Title Company |
|---|---|---|---|
| Elizabeth J Beasley Living Trust | -- | Final Title Support | |
| Beasley Elizabeth | -- | None Listed On Document | |
| Beasley Brian D | $490,000 | Equity Title | |
| Hoofard Ray T | $230,000 | Pioneer Title Agency Inc | |
| Dailey Dann R | -- | None Available | |
| Dailey Dann R | -- | -- | |
| Dailey Dann R | $143,000 | Security Title Agency | |
| Gae Corp | $22,589 | United Title Agency | |
| Allison Donald R | $16,751 | United Title Agency |
Mortgage History
| Date | Status | Borrower | Loan Amount |
|---|---|---|---|
| Previous Owner | Beasley Elizabeth | $106,600 | |
| Previous Owner | Beasley Elizabeth | $248,600 | |
| Previous Owner | Beasley Brian D | $441,000 | |
| Previous Owner | Hoofard Ray T | $361,998 | |
| Previous Owner | Hoofard Ray T | $299,999 | |
| Previous Owner | Hoofard Ray T | $253,085 | |
| Previous Owner | Hoofard Ray T | $230,498 | |
| Previous Owner | Hoofard Ray T | $231,880 | |
| Previous Owner | Dailey Dann R | $150,000 | |
| Previous Owner | Dailey Dann | $40,000 | |
| Previous Owner | Dailey Dann R | $123,000 | |
| Previous Owner | Dailey Dann R | $105,000 |
Property History
| Date | Event | Price | Change | Sq Ft Price |
|---|---|---|---|---|
| 05/02/2023 05/02/23 | Off Market | $230,000 | -- | -- |
| 01/19/2023 01/19/23 | Sold | $490,000 | -2.0% | $273 / Sq Ft |
| 12/01/2022 12/01/22 | For Sale | $500,000 | +117.4% | $278 / Sq Ft |
| 03/11/2015 03/11/15 | Sold | $230,000 | -3.2% | $128 / Sq Ft |
| 12/31/2014 12/31/14 | For Sale | $237,500 | -- | $132 / Sq Ft |
Tax History Compared to Growth
Tax History
| Year | Tax Paid | Tax Assessment Tax Assessment Total Assessment is a certain percentage of the fair market value that is determined by local assessors to be the total taxable value of land and additions on the property. | Land | Improvement |
|---|---|---|---|---|
| 2025 | $1,680 | $22,183 | -- | -- |
| 2024 | $1,701 | $21,127 | -- | -- |
| 2023 | $1,701 | $33,380 | $6,670 | $26,710 |
| 2022 | $1,666 | $27,050 | $5,410 | $21,640 |
| 2021 | $1,783 | $25,670 | $5,130 | $20,540 |
| 2020 | $1,800 | $24,100 | $4,820 | $19,280 |
| 2019 | $1,741 | $20,900 | $4,180 | $16,720 |
| 2018 | $1,684 | $19,470 | $3,890 | $15,580 |
| 2017 | $1,685 | $18,970 | $3,790 | $15,180 |
| 2016 | $1,668 | $17,050 | $3,410 | $13,640 |
| 2015 | $1,556 | $16,670 | $3,330 | $13,340 |
Agents Affiliated with this Home
-
Megan Fernandez

Seller's Agent in 2023
Megan Fernandez
Coldwell Banker Realty
(623) 764-3216
2 in this area
47 Total Sales
-
J
Seller Co-Listing Agent in 2023
Joanne Muirhead
Coldwell Banker Realty
(480) 580-9849
-
Diana Eklund

Seller's Agent in 2015
Diana Eklund
West USA Realty
(623) 693-2983
82 Total Sales
-
S
Buyer's Agent in 2015
Samantha Kinkade
Realty One Group
Map
Source: Arizona Regional Multiple Listing Service (ARMLS)
MLS Number: 6494614
APN: 231-14-033
- 15091 N 90th Dr
- 9127 W Mauna Loa Ln
- 14624 N 90th Ln
- 9116 W Acoma Dr
- 14623 N 90th Ln
- 14566 N 90th Ln
- 9019 W Acoma Dr
- 8935 W Acoma Dr
- 9002 W Caribbean Ln
- 9151 W Greenway Rd Unit 258
- 9151 W Greenway Rd Unit 277
- 8765 W Custer Ln
- 14407 N 75th Dr
- 14429 N 75th Dr
- 7550 W Gelding Dr
- 8748 W Maui Ln
- 14529 N 87th Dr
- 14610 N 87th Ave
- 8742 W Acapulco Ln
- 9109 W Watson Ln
- 9027 W Port Royale Ln
- 9025 W Port Royale Ln
- 9023 W Port Royale Ln
- 9031 W Port Royale Ln
- 9033 W Port Royale Ln
- 9021 W Port Royale Ln
- 9035 W Port Royale Ln
- 9019 W Port Royale Ln
- 9026 W Port Royale Ln
- 9028 W Port Royale Ln
- 9037 W Port Royale Ln
- 9024 W Port Royale Ln
- 9030 W Port Royale Ln
- 9017 W Port Royale Ln
- 9032 W Port Royale Ln
- 9020 W Port Royale Ln
- 9039 W Port Royale Ln
- 9034 W Port Royale Ln
- 9022 W Port Royale Ln
- 9015 W Port Royale Ln

