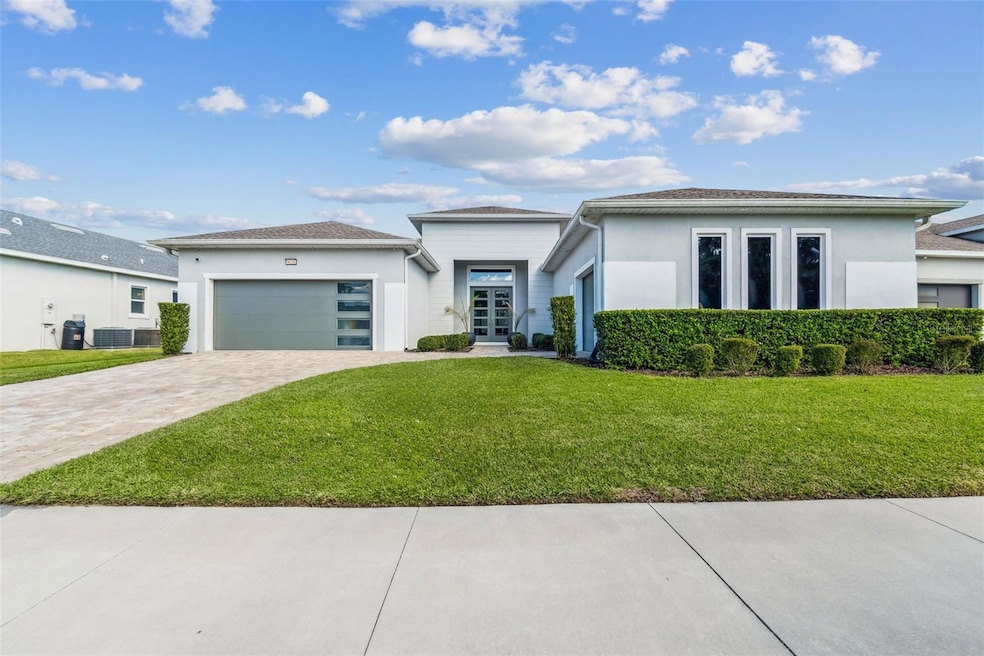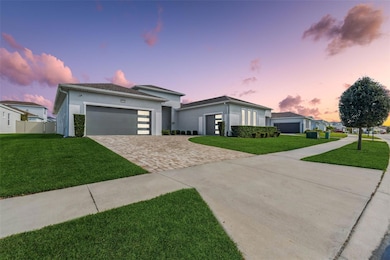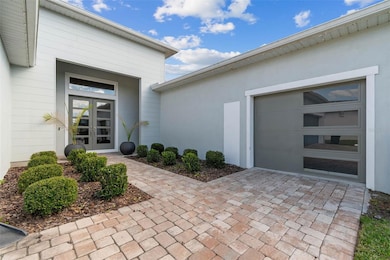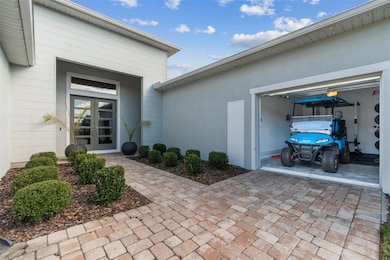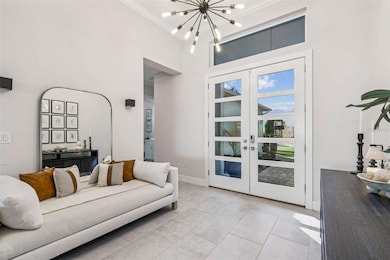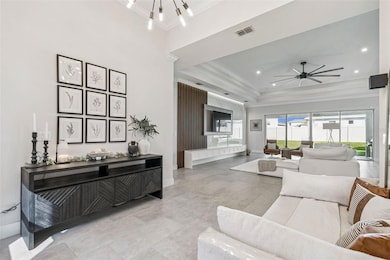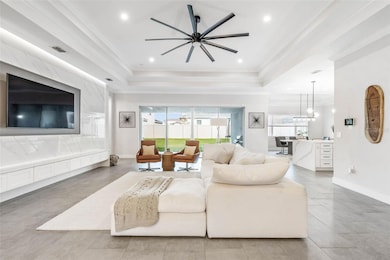9028 Ivy Stark Blvd Wesley Chapel, FL 33545
Epperson NeighborhoodEstimated payment $6,126/month
Highlights
- Fitness Center
- Clubhouse
- Stone Countertops
- Open Floorplan
- High Ceiling
- Community Pool
About This Home
Welcome to 9028 Ivy Stark Blvd, where luxury meets lifestyle in Wesley Chapel’s Epperson community. Built in 2021, this modern 4-bedroom, 3.5-bath home spans 3,214 sq. ft. on a spacious 0.23-acre lot. Step inside to soaring ceilings and an open, airy floor plan. The living room features a custom accent wall, flowing into a chef’s kitchen with quartz countertops, premium stainless steel appliances, and an oversized island made for entertaining. Work from home in style with a custom-built office space. The primary suite is a true retreat featuring dual walk-in closets, a soaking tub, and a sleek walk-in shower. One guest room has a private en-suite, while two others share a full bath. The laundry room connects to a two-car garage, while a separate single garage is currently used as a home gym and private golf cart space. Step outside to your fenced backyard oasis, a covered patio wrapped in wood paneling from wall to ceiling, perfect for dining or relaxing in the Florida sunshine. The spacious yard offers plenty of room to design your dream outdoor living space or add a custom pool. From your front door, enjoy lake views and nightly sunsets, with a playground just across the street. Live where others vacation, steps from the MetroLagoon, dog parks, trails, playgrounds, and top-rated schools. Enjoy resort-style pools, endless recreation, and the convenience of riding your golf cart to Publix. This is more than a home, it’s a lifestyle. Come experience 9028 Ivy Stark Blvd today!
Listing Agent
COMPASS FLORIDA LLC Brokerage Phone: (305) 851-2820 License #3630538 Listed on: 11/10/2025

Home Details
Home Type
- Single Family
Est. Annual Taxes
- $11,868
Year Built
- Built in 2021
Lot Details
- 10,183 Sq Ft Lot
- West Facing Home
- Property is zoned MPUD
HOA Fees
Parking
- 3 Car Attached Garage
- Electric Vehicle Home Charger
- Driveway
- Golf Cart Parking
Home Design
- Slab Foundation
- Shingle Roof
- Block Exterior
Interior Spaces
- 3,214 Sq Ft Home
- 1-Story Property
- Open Floorplan
- Built-In Features
- Tray Ceiling
- High Ceiling
- Ceiling Fan
- Family Room Off Kitchen
- Combination Dining and Living Room
- Home Office
- Tile Flooring
Kitchen
- Eat-In Kitchen
- Convection Oven
- Cooktop with Range Hood
- Microwave
- Ice Maker
- Dishwasher
- Stone Countertops
- Disposal
Bedrooms and Bathrooms
- 4 Bedrooms
- Split Bedroom Floorplan
- Walk-In Closet
- Soaking Tub
Laundry
- Laundry Room
- Dryer
- Washer
Outdoor Features
- Covered Patio or Porch
- Exterior Lighting
Utilities
- Central Heating and Cooling System
- Thermostat
- Cable TV Available
Listing and Financial Details
- Visit Down Payment Resource Website
- Legal Lot and Block 19 / 18
- Assessor Parcel Number 20-25-26-0010-01800-0190
- $3,312 per year additional tax assessments
Community Details
Overview
- Epperson Community | Vesta Property Services Association
- Epperson Association
- Epperson North Village D 1 Subdivision
- The community has rules related to allowable golf cart usage in the community
- Community features wheelchair access
Amenities
- Clubhouse
Recreation
- Tennis Courts
- Community Basketball Court
- Pickleball Courts
- Recreation Facilities
- Community Playground
- Fitness Center
- Community Pool
- Community Spa
- Park
- Dog Park
- Trails
Map
Home Values in the Area
Average Home Value in this Area
Tax History
| Year | Tax Paid | Tax Assessment Tax Assessment Total Assessment is a certain percentage of the fair market value that is determined by local assessors to be the total taxable value of land and additions on the property. | Land | Improvement |
|---|---|---|---|---|
| 2025 | $11,868 | $549,960 | -- | -- |
| 2024 | $11,868 | $533,770 | -- | -- |
| 2023 | $11,508 | $518,230 | $0 | $0 |
| 2022 | $10,488 | $503,144 | $89,343 | $413,801 |
| 2021 | $4,108 | $69,728 | $0 | $0 |
| 2020 | $3,723 | $66,073 | $0 | $0 |
Property History
| Date | Event | Price | List to Sale | Price per Sq Ft |
|---|---|---|---|---|
| 11/10/2025 11/10/25 | For Sale | $949,999 | -- | $296 / Sq Ft |
Purchase History
| Date | Type | Sale Price | Title Company |
|---|---|---|---|
| Special Warranty Deed | $695,000 | Old Republic National Title | |
| Special Warranty Deed | $336,000 | Attorney |
Source: Stellar MLS
MLS Number: TB8437575
APN: 26-25-20-0010-01800-0190
- 9046 Ivy Stark Blvd
- 9018 Rally Spring Loop
- 8946 Ivy Stark Blvd
- 9107 Rally Spring Loop
- 8809 Drummer Plank Dr
- 8764 Drummer Plank Dr
- 8749 Drummer Plank Dr
- 9397 Ibis Grove Blvd
- 9503 Ibis Grove Blvd
- 8720 Drummer Plank Dr
- 8714 Drummer Plank Dr
- 8261 Ivy Stark Blvd
- 8297 Ivy Stark Blvd
- 9293 Rally Spring Loop
- 9539 Ibis Grove Blvd
- 8192 Ivy Stark Blvd
- 8178 Ivy Stark Blvd
- 8834 Sanders Tree Loop
- 9324 Rally Spring Loop
- 8833 Sanders Tree Loop
- 8809 Drummer Plank Dr
- 8833 Sanders Tree Loop
- 8541 Ivy Stark Blvd
- 32395 Turtle Grace Loop
- 32524 Greenwood Loop
- 32468 Turtle Grace Lp
- 32474 Turtle Grace Loop
- 32242 Turtle Grace Loop
- 32253 Turtle Grace Loop
- 8598 Parsons Hill Blvd
- 32573 Turtle Grace Loop
- 31875 Sun Kettle Loop
- 31783 Sun Kettle Loop
- 8654 Bower Bass Cir
- 9776 Branching Ship Trace
- 31807 Barrel Wave Way
- 31363 Sun Kettle Loop
- 31375 Sun Kettle Loop
- 31742 Sun Kettle Loop
- 8200 Rockfleet Dr
