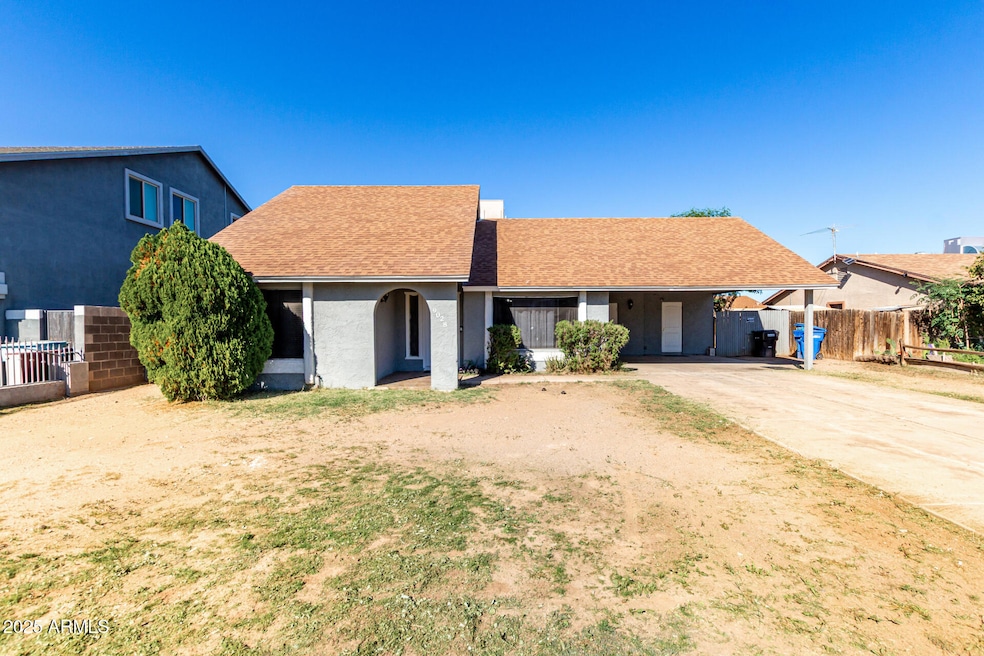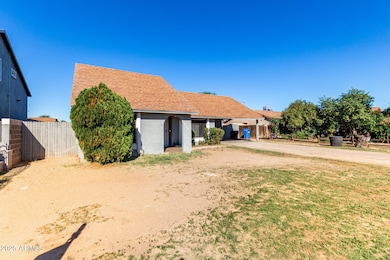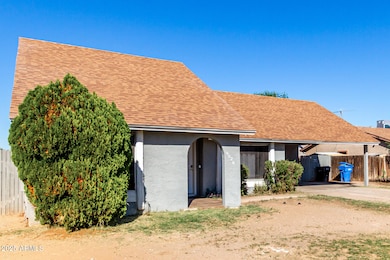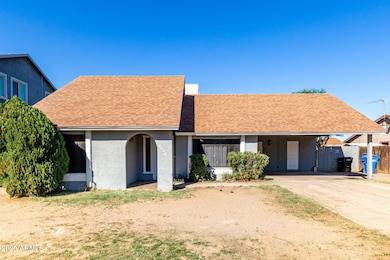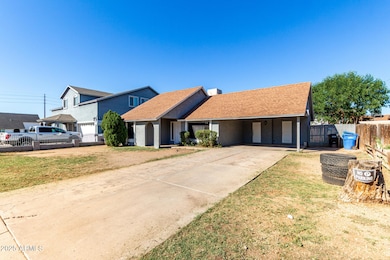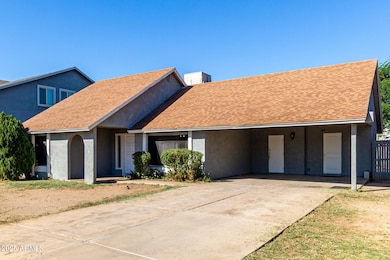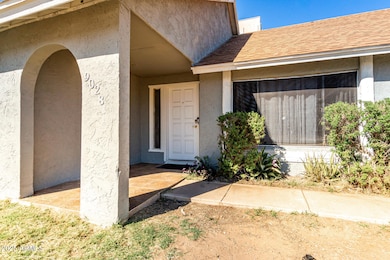9028 W Osborn Rd Phoenix, AZ 85037
Estimated payment $1,875/month
Highlights
- City View
- Main Floor Primary Bedroom
- No HOA
- Vaulted Ceiling
- Spanish Architecture
- Covered Patio or Porch
About This Home
Discover all the charm of this lovely two-story home! The interior showcases a spacious and bright layout with tile flooring, two-tone paint, and abundant natural light, creating a cozy ambiance that makes you want to stay. Whip up your signature dishes in the pristine kitchen, equipped with white cabinetry, a peninsula with a breakfast bar, and built-in essentials. The main bedroom promises a good night's sleep and boasts carpet for added comfort, a closet, and a private bathroom. Gather with your friends and family in the backyard and enjoy your morning brew under the covered patio, accompanied by a relaxing landscape with grass. No HOA! What are you waiting for? Come see it before it's too late!
Listing Agent
American Freedom Realty License #SA714832000 Listed on: 11/06/2025
Home Details
Home Type
- Single Family
Est. Annual Taxes
- $799
Year Built
- Built in 1976
Lot Details
- 7,144 Sq Ft Lot
- Wood Fence
- Block Wall Fence
- Grass Covered Lot
Parking
- 2 Carport Spaces
Home Design
- Spanish Architecture
- Wood Frame Construction
- Composition Roof
- Stucco
Interior Spaces
- 1,325 Sq Ft Home
- 2-Story Property
- Vaulted Ceiling
- Ceiling Fan
- Solar Screens
- City Views
- Washer and Dryer Hookup
Kitchen
- Eat-In Kitchen
- Breakfast Bar
- Built-In Microwave
- Laminate Countertops
Flooring
- Carpet
- Tile
Bedrooms and Bathrooms
- 3 Bedrooms
- Primary Bedroom on Main
- 2 Bathrooms
- Easy To Use Faucet Levers
Schools
- Pendergast Elementary School
- Tolleson Union High School
Utilities
- Mini Split Air Conditioners
- Central Air
- Heating Available
- High Speed Internet
- Cable TV Available
Additional Features
- Doors with lever handles
- North or South Exposure
- Covered Patio or Porch
Listing and Financial Details
- Tax Lot 319
- Assessor Parcel Number 102-24-326
Community Details
Overview
- No Home Owners Association
- Association fees include no fees
- Built by JOHN F LONG
- Braewood Park Unit 7 Subdivision
Recreation
- Community Playground
- Bike Trail
Map
Home Values in the Area
Average Home Value in this Area
Tax History
| Year | Tax Paid | Tax Assessment Tax Assessment Total Assessment is a certain percentage of the fair market value that is determined by local assessors to be the total taxable value of land and additions on the property. | Land | Improvement |
|---|---|---|---|---|
| 2025 | $899 | $6,152 | -- | -- |
| 2024 | $814 | $5,859 | -- | -- |
| 2023 | $814 | $22,470 | $4,490 | $17,980 |
| 2022 | $781 | $16,850 | $3,370 | $13,480 |
| 2021 | $751 | $15,080 | $3,010 | $12,070 |
| 2020 | $728 | $13,750 | $2,750 | $11,000 |
| 2019 | $723 | $12,010 | $2,400 | $9,610 |
| 2018 | $678 | $10,680 | $2,130 | $8,550 |
| 2017 | $632 | $8,970 | $1,790 | $7,180 |
| 2016 | $579 | $7,850 | $1,570 | $6,280 |
| 2015 | $563 | $6,960 | $1,390 | $5,570 |
Property History
| Date | Event | Price | List to Sale | Price per Sq Ft | Prior Sale |
|---|---|---|---|---|---|
| 11/06/2025 11/06/25 | For Sale | $345,000 | +11.3% | $260 / Sq Ft | |
| 02/21/2023 02/21/23 | Sold | $310,000 | 0.0% | $234 / Sq Ft | View Prior Sale |
| 01/31/2023 01/31/23 | Pending | -- | -- | -- | |
| 01/28/2023 01/28/23 | For Sale | $310,000 | +226.3% | $234 / Sq Ft | |
| 06/28/2013 06/28/13 | Sold | $95,000 | 0.0% | $72 / Sq Ft | View Prior Sale |
| 04/19/2013 04/19/13 | Pending | -- | -- | -- | |
| 02/08/2013 02/08/13 | For Sale | $95,000 | -- | $72 / Sq Ft |
Purchase History
| Date | Type | Sale Price | Title Company |
|---|---|---|---|
| Warranty Deed | $310,000 | Lawyers Title Of Arizona | |
| Special Warranty Deed | $95,000 | First American Title | |
| Special Warranty Deed | $41,000 | First American Title Ins Co | |
| Trustee Deed | $233,873 | None Available | |
| Warranty Deed | $132,000 | First American Title Ins Co | |
| Warranty Deed | -- | -- | |
| Warranty Deed | -- | Security Title Agency | |
| Warranty Deed | -- | -- |
Mortgage History
| Date | Status | Loan Amount | Loan Type |
|---|---|---|---|
| Open | $294,500 | New Conventional | |
| Previous Owner | $93,279 | FHA | |
| Previous Owner | $107,200 | New Conventional | |
| Previous Owner | $30,600 | Seller Take Back | |
| Closed | $26,800 | No Value Available | |
| Closed | $0 | Purchase Money Mortgage |
Source: Arizona Regional Multiple Listing Service (ARMLS)
MLS Number: 6943884
APN: 102-24-326
- 9021 W Mulberry Dr
- 8920 W Monterey Way
- 8861 W Weldon Ave
- 3109 N 89th Dr Unit 1
- 8834 W Osborn Rd
- 8921 W Fairmount Ave
- 8807 W Clarendon Ave
- 8719 W Avalon Dr
- 3218 N 98th Ln
- 3636 N 86th Ln
- 8658 W Earll Dr
- 4121 N 89th Ln
- 3432 N 86th Ave
- 8623 W Indianola Ave
- 8728 W Vale Dr
- 9519 W Mulberry Dr
- 3630 N 86th Ave
- 9522 W Mulberry Dr
- 9523 W Mulberry Dr
- 9518 W Monterey Way
- 3223 N Algodon Way
- 8738 W Columbus Ave
- 3005 N 89th Dr
- 3607 N 87th Ave
- 8931 W Monterosa St
- 9202 W Mackenzie Dr
- 9067 W Yale St
- 9030 W Windsor Ave
- 8833 W Windsor Ave
- 8527 W Vale Dr
- 9018 W Cambridge Ave
- 4102 N 85th Dr
- 4134 N 86th Ave
- 9124 W Wilshire Ave
- 4352 N 91st Glen
- 9427 W Virginia Ave
- 4319 N 93rd Ln
- 9449 W Roma Ave
- 9441 W Jamestown Rd
- 8321 W Avalon Dr
