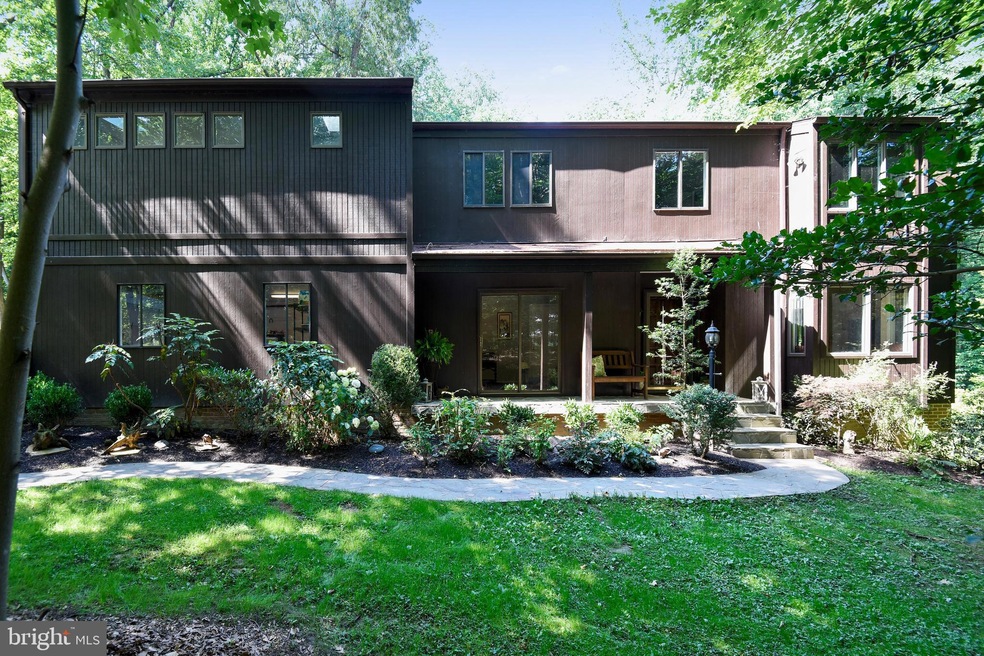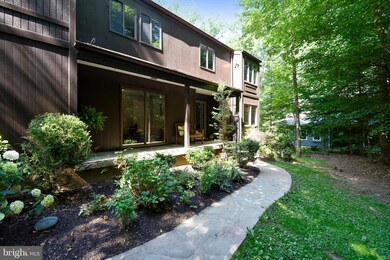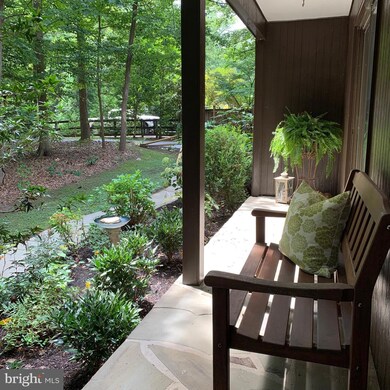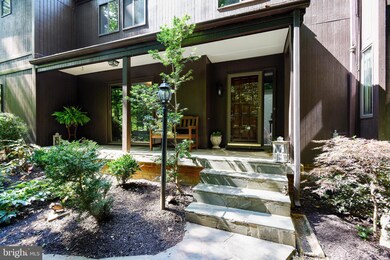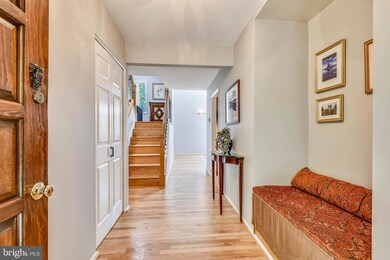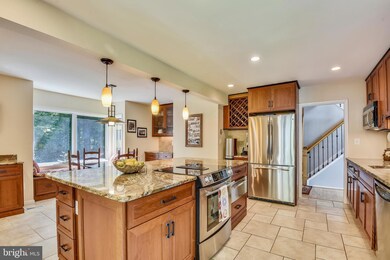
9028 Weant Dr Great Falls, VA 22066
Estimated Value: $1,325,000 - $1,618,000
Highlights
- Eat-In Gourmet Kitchen
- View of Trees or Woods
- Deck
- Great Falls Elementary School Rated A
- Open Floorplan
- Contemporary Architecture
About This Home
As of April 2020Celebrate 2020 with purchasing this fabulous home in the heart of Great Falls... A beautiful home that is in the Langley School Pyramid...You will love, love, love this unique contemporary Great Falls home both inside and out.... Perfectly sited on .94 acres, 4 bed/3.5 full baths, approx. 4400+ total sq. ft, finished lower level w/exercise area. The overall floor plan accommodates a warm and welcoming flow whether relaxing or entertaining. Gorgeous Kitchen renovations feature a stunning fireplace, tons of cherry cabinets, granite counters, stainless appliances, under counter lighting, fun listello accent various areas, stained glass window seat area perfect for morning coffee. Floor to ceiling stone wood-burning fireplace in the living room will provide the perfect ambiance on a chilly day. Wonderful windows & skylights allow you to enjoy the best of both worlds admiring the trees as well as sunlight. The Dining Room is ready and waiting for your first family celebration. If you telecommute for work, the office on the main level will definitely accommodate the need for privacy. The Mid-Level Family Room features built-in cabinetry and the best space for reading or cheering for your favorite sports team . Go Redskins, Nats, Caps & Wizards Take advantage of the initial Master with updated ensuite Full Bath . PLUS the Beautiful Master Retreat Addition. You will not believe it until you see it.... the numerous windows, skylights, sitting area, hardwoods, Master Bath's gorgeous glass tile, you will never want to leave....The lower level accommodates an exercise, recreation/game, and 2 storage areas. Look forward to inviting your friends and family over to celebrate your first cookout or dinner party in your new home.... The floorplan will promote fun for all... The character and charm set this home well above the rest... Not a cookie-cutter home or community. Approx 2 minute walking distance to either Riverbend or Great Falls Park (you can hear the falls outside at night), your own private sanctuary, fabulous outdoor living spaces to include a spacious deck with pergola, screened gazebo and stone patio. There is room for a pool if you have that interest. Approx. 5 minutes to Great Falls Village, Approx. 15 minutes to McLean/Tysons or Reston, Approx. 30 - 40 minutes to Bethesda or DC depending on the time of day. Access to the Metro Silverline will be a breeze based on your Great Falls location..McLean, Spring Hills, Tysons Corner as examples. Call to tour and experience all the features this home has to offer .. You will not be disappointed .
Last Agent to Sell the Property
Hunt Country Sotheby's International Realty License #0225204806 Listed on: 02/04/2020

Home Details
Home Type
- Single Family
Est. Annual Taxes
- $8,378
Year Built
- Built in 1973
Lot Details
- 0.94 Acre Lot
- South Facing Home
- Decorative Fence
- No Through Street
- Private Lot
- Level Lot
- Cleared Lot
- Backs to Trees or Woods
- Back and Front Yard
- Property is in very good condition
Parking
- 2 Car Direct Access Garage
- Side Facing Garage
- Garage Door Opener
- Driveway
- Off-Street Parking
Property Views
- Woods
- Garden
Home Design
- Contemporary Architecture
- Asphalt Roof
- Wood Siding
Interior Spaces
- Property has 3 Levels
- Open Floorplan
- Built-In Features
- Cathedral Ceiling
- Ceiling Fan
- Skylights
- Recessed Lighting
- 2 Fireplaces
- Wood Burning Fireplace
- Stone Fireplace
- Fireplace Mantel
- Gas Fireplace
- Window Treatments
- Stained Glass
- Window Screens
- Sliding Doors
- Great Room
- Family Room Overlook on Second Floor
- Living Room
- Formal Dining Room
- Den
- Home Gym
- Storm Doors
Kitchen
- Eat-In Gourmet Kitchen
- Breakfast Room
- Electric Oven or Range
- Self-Cleaning Oven
- Cooktop
- Built-In Microwave
- Extra Refrigerator or Freezer
- Dishwasher
- Stainless Steel Appliances
- Kitchen Island
- Upgraded Countertops
Flooring
- Wood
- Partially Carpeted
- Ceramic Tile
Bedrooms and Bathrooms
- 4 Bedrooms
- En-Suite Primary Bedroom
- En-Suite Bathroom
- Walk-In Closet
- Bathtub with Shower
- Walk-in Shower
Laundry
- Laundry Room
- Laundry on main level
- Dryer
- Washer
Improved Basement
- Heated Basement
- Walk-Out Basement
- Connecting Stairway
- Interior and Exterior Basement Entry
- Sump Pump
- Basement Windows
Outdoor Features
- Deck
- Enclosed patio or porch
- Exterior Lighting
- Gazebo
Location
- Suburban Location
Schools
- Great Falls Elementary School
- Cooper Middle School
- Langley High School
Utilities
- Central Heating and Cooling System
- Heat Pump System
- Vented Exhaust Fan
- Programmable Thermostat
- Underground Utilities
- Water Treatment System
- Well
- Well Permit on File
- Electric Water Heater
- Septic Equal To The Number Of Bedrooms
Community Details
- No Home Owners Association
- Weant Subdivision
Listing and Financial Details
- Assessor Parcel Number 0084 03 0032
Ownership History
Purchase Details
Home Financials for this Owner
Home Financials are based on the most recent Mortgage that was taken out on this home.Purchase Details
Similar Homes in the area
Home Values in the Area
Average Home Value in this Area
Purchase History
| Date | Buyer | Sale Price | Title Company |
|---|---|---|---|
| Franzblau Avery | $984,000 | Settlement Ink | |
| Kent Frank R 3Rd | $335,000 | -- |
Mortgage History
| Date | Status | Borrower | Loan Amount |
|---|---|---|---|
| Open | Franzblau Avery | $795,000 | |
| Closed | Franzblau Avery | $21,600 | |
| Open | Franzblau Avery | $7,165,600 | |
| Previous Owner | Kent Frank R | $115,000 |
Property History
| Date | Event | Price | Change | Sq Ft Price |
|---|---|---|---|---|
| 04/10/2020 04/10/20 | Sold | $984,000 | +2.0% | $220 / Sq Ft |
| 02/18/2020 02/18/20 | Pending | -- | -- | -- |
| 02/04/2020 02/04/20 | For Sale | $965,000 | -- | $216 / Sq Ft |
Tax History Compared to Growth
Tax History
| Year | Tax Paid | Tax Assessment Tax Assessment Total Assessment is a certain percentage of the fair market value that is determined by local assessors to be the total taxable value of land and additions on the property. | Land | Improvement |
|---|---|---|---|---|
| 2024 | $13,537 | $1,168,520 | $528,000 | $640,520 |
| 2023 | $13,382 | $1,185,820 | $513,000 | $672,820 |
| 2022 | $12,260 | $1,072,140 | $466,000 | $606,140 |
| 2021 | $10,680 | $910,120 | $405,000 | $505,120 |
| 2020 | $8,558 | $723,130 | $405,000 | $318,130 |
| 2019 | $8,379 | $707,980 | $405,000 | $302,980 |
| 2018 | $8,142 | $707,980 | $405,000 | $302,980 |
| 2017 | $8,220 | $707,980 | $405,000 | $302,980 |
| 2016 | $8,202 | $707,980 | $405,000 | $302,980 |
| 2015 | $7,938 | $711,270 | $405,000 | $306,270 |
| 2014 | $7,920 | $711,270 | $405,000 | $306,270 |
Agents Affiliated with this Home
-
Geri Deane

Seller's Agent in 2020
Geri Deane
Hunt Country Sotheby's International Realty
(703) 615-4126
58 Total Sales
-
Barak Sky

Buyer's Agent in 2020
Barak Sky
Long & Foster
(301) 742-5759
815 Total Sales
-
Anna Mackler

Buyer Co-Listing Agent in 2020
Anna Mackler
Long & Foster
(202) 946-8300
272 Total Sales
Map
Source: Bright MLS
MLS Number: VAFX1109462
APN: 0084-03-0032
- 9058 Jeffery Rd
- 9090 Eaton Park Rd
- 9203 Potomac Ridge Rd
- 9201 Potomac Woods Ln
- 9106 Potomac Ridge Rd
- 9112 Potomac Ridge Rd
- 11501 Skipwith Ln
- 9341 Cornwell Farm Dr
- 9722 Arnon Chapel Rd
- 9800 Arnon Chapel Rd
- 10948 Martingale Ct
- 10900 Pleasant Hill Dr
- 9700 Beach Mill Rd
- 0 Beach Mill Rd Unit VAFX2120062
- 700 Cornwell Manor View Ct
- 9560 Edmonston Dr
- 11900 River Rd
- 9324 Georgetown Pike
- 701 River Bend Rd
- 9400 Georgetown Pike
- 9028 Weant Dr
- 9032 Weant Dr
- 9024 Weant Dr
- 9036 Weant Dr
- 9029 Weant Dr
- 9040 Weant Dr
- 9025 Weant Dr
- 9100 Weant Dr
- 9101 Weant Dr
- 9055 Jeffery Rd
- 9103 Weant Dr
- 9104 Weant Dr
- 9061 Jeffery Rd
- 9100 Sterling Montague Dr
- 9105 Weant Dr
- 9108 Weant Dr
- 9101 Sterling Montague Dr
- 9110 Sterling Montague Dr
- 9109 Weant Dr
- 9059 Jeffery Rd
