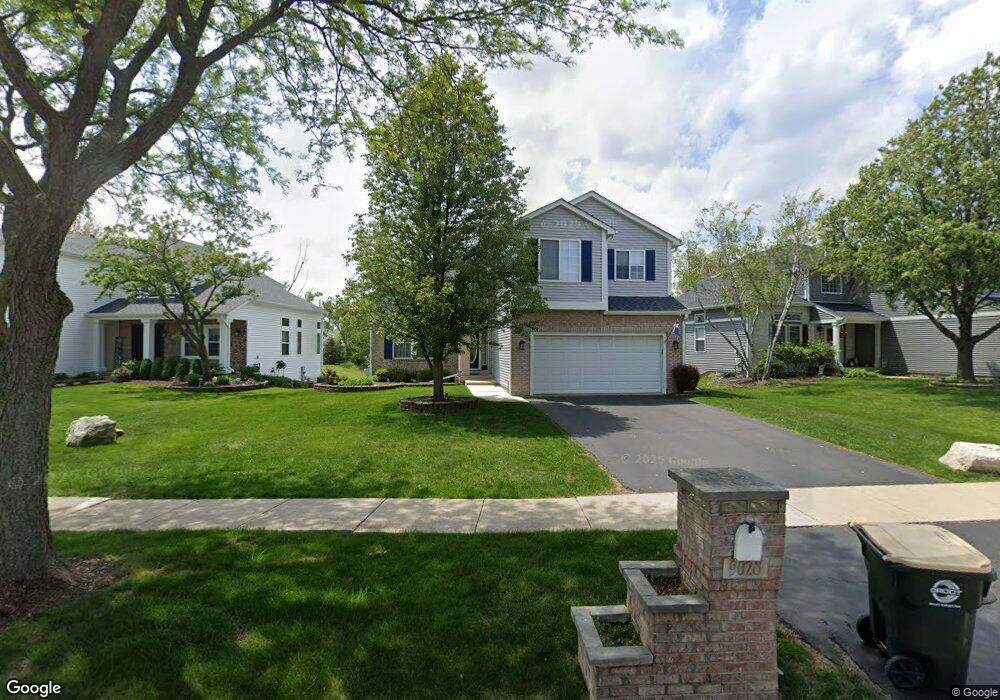9028 Westminster Dr Unit 1 Woodridge, IL 60517
South Woodridge NeighborhoodEstimated Value: $585,000 - $708,000
3
Beds
4
Baths
2,700
Sq Ft
$232/Sq Ft
Est. Value
About This Home
This home is located at 9028 Westminster Dr Unit 1, Woodridge, IL 60517 and is currently estimated at $625,898, approximately $231 per square foot. 9028 Westminster Dr Unit 1 is a home located in DuPage County with nearby schools including Prairieview Elementary School, Elizabeth Ide Elementary School, and Lakeview Jr High School.
Ownership History
Date
Name
Owned For
Owner Type
Purchase Details
Closed on
Aug 31, 2012
Sold by
Bittle Jonathan M and Weiland Michele M
Bought by
Bittle Jonathan M and Bittle Michele M
Current Estimated Value
Home Financials for this Owner
Home Financials are based on the most recent Mortgage that was taken out on this home.
Original Mortgage
$32,000
Outstanding Balance
$25,327
Interest Rate
3.25%
Mortgage Type
Credit Line Revolving
Estimated Equity
$600,571
Purchase Details
Closed on
Apr 29, 2011
Sold by
Creekview Venture Inc
Bought by
Bittle Jonathan M and Weiland Michele M
Home Financials for this Owner
Home Financials are based on the most recent Mortgage that was taken out on this home.
Original Mortgage
$307,040
Outstanding Balance
$213,182
Interest Rate
4.86%
Mortgage Type
FHA
Estimated Equity
$412,716
Purchase Details
Closed on
Jan 14, 2011
Sold by
Silva Juventino G and Citimortgage Inc
Bought by
Landmark Builders Inc and Creek View Ventures Inc
Purchase Details
Closed on
Aug 23, 2000
Sold by
Pham Camuyen S
Bought by
Silva Juventino G and Silva Abigail
Home Financials for this Owner
Home Financials are based on the most recent Mortgage that was taken out on this home.
Original Mortgage
$180,000
Interest Rate
8.15%
Purchase Details
Closed on
Apr 27, 1999
Sold by
Luong John Khanh
Bought by
Pham Camuyen S
Purchase Details
Closed on
Jan 28, 1997
Sold by
Pinnacle Corp
Bought by
Luong John Khanh and Pham Camuyen S
Home Financials for this Owner
Home Financials are based on the most recent Mortgage that was taken out on this home.
Original Mortgage
$174,700
Interest Rate
7.74%
Create a Home Valuation Report for This Property
The Home Valuation Report is an in-depth analysis detailing your home's value as well as a comparison with similar homes in the area
Home Values in the Area
Average Home Value in this Area
Purchase History
| Date | Buyer | Sale Price | Title Company |
|---|---|---|---|
| Bittle Jonathan M | -- | None Available | |
| Bittle Jonathan M | $320,000 | Git | |
| Landmark Builders Inc | -- | None Available | |
| Silva Juventino G | $269,000 | Chicago Title Insurance Co | |
| Pham Camuyen S | -- | Chicago Title Insurance Co | |
| Luong John Khanh | $227,500 | -- |
Source: Public Records
Mortgage History
| Date | Status | Borrower | Loan Amount |
|---|---|---|---|
| Open | Bittle Jonathan M | $32,000 | |
| Open | Bittle Jonathan M | $307,040 | |
| Previous Owner | Silva Juventino G | $180,000 | |
| Previous Owner | Luong John Khanh | $174,700 |
Source: Public Records
Tax History Compared to Growth
Tax History
| Year | Tax Paid | Tax Assessment Tax Assessment Total Assessment is a certain percentage of the fair market value that is determined by local assessors to be the total taxable value of land and additions on the property. | Land | Improvement |
|---|---|---|---|---|
| 2024 | $9,860 | $156,415 | $47,341 | $109,074 |
| 2023 | $9,454 | $143,790 | $43,520 | $100,270 |
| 2022 | $8,320 | $126,680 | $43,040 | $83,640 |
| 2021 | $7,680 | $125,240 | $42,550 | $82,690 |
| 2020 | $7,554 | $122,760 | $41,710 | $81,050 |
| 2019 | $7,602 | $122,760 | $40,020 | $82,740 |
| 2018 | $8,097 | $127,630 | $39,860 | $87,770 |
| 2017 | $7,819 | $122,820 | $38,360 | $84,460 |
| 2016 | $7,464 | $117,220 | $36,610 | $80,610 |
| 2015 | $6,995 | $104,640 | $34,440 | $70,200 |
| 2014 | $7,142 | $105,330 | $33,490 | $71,840 |
| 2013 | $7,258 | $104,830 | $33,330 | $71,500 |
Source: Public Records
Map
Nearby Homes
- 9014 Gloucester Rd
- Fremont Plan at Farmingdale Village
- Eden Plan at Farmingdale Village
- Danbury Plan at Farmingdale Village
- Calysta Plan at Farmingdale Village
- Briarcliffe Plan at Farmingdale Village
- Amberwood Plan at Farmingdale Village
- 9032 Lemont Rd
- 11S100 Carpenter St
- 20W260 Meadow Ln
- 12193 Curragh Meadow Way
- 20W270 Pleasantdale Dr
- 8843 Oxford St
- 20W227 Pleasantdale Dr
- 2845 87th St
- 11S105 Carpenter St
- 8937 Tara Hill Rd
- 3145 Hillside Ln
- 8547 Harvest Ln
- 8557 Sandalwood Dr
- 9032 Westminster Dr
- 9022 Westminster Dr
- 9036 Westminster Dr
- 9040 Westminster Dr
- 9027 Westminster Dr
- 9031 Westminster Dr
- 9023 Westminster Dr
- 1197 Westminster Dr
- 9035 Westminster Dr
- 9019 Coppergate Rd
- 9044 Westminster Dr Unit 1
- 1201 Westminster Dr
- 9039 N Somerset Ln
- 9039 Westminster Dr
- 9015 Coppergate Rd
- 9043 Westminster Dr
- 9016 Coppergate Rd
- 9043 N Somerset Ln
- 9026 Hillcrest Ln
- 1205 Westminster Dr
