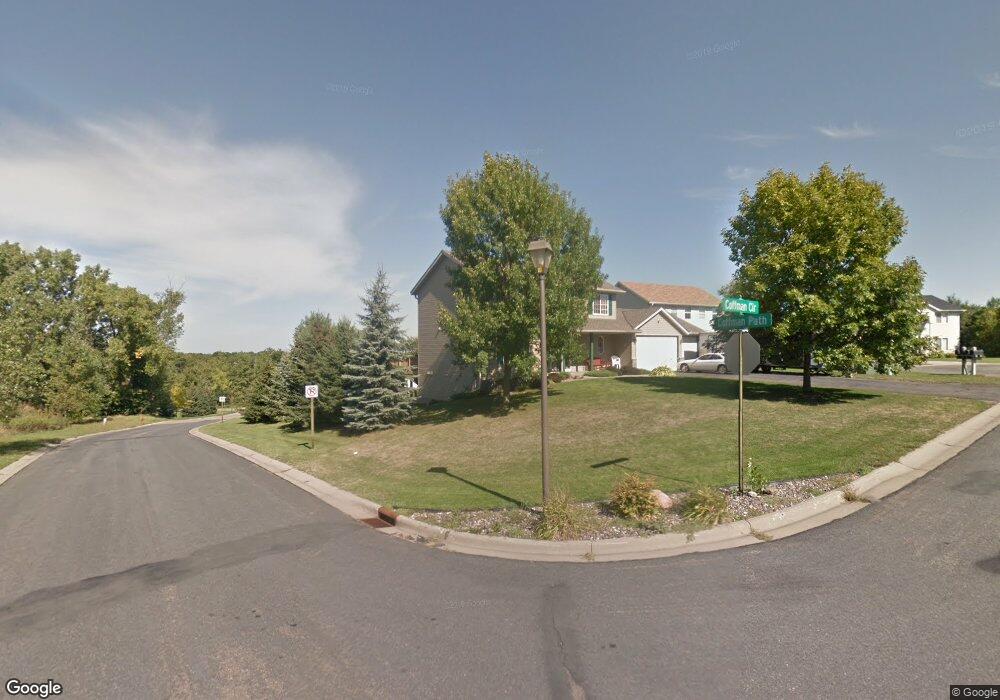9029 Coffman Cir Inver Grove Heights, MN 55076
Estimated Value: $555,906 - $602,000
4
Beds
4
Baths
2,256
Sq Ft
$256/Sq Ft
Est. Value
About This Home
This home is located at 9029 Coffman Cir, Inver Grove Heights, MN 55076 and is currently estimated at $578,227, approximately $256 per square foot. 9029 Coffman Cir is a home located in Dakota County with nearby schools including Pine Bend Elementary School, Inver Grove Heights Middle School, and Simley Senior High School.
Ownership History
Date
Name
Owned For
Owner Type
Purchase Details
Closed on
Jul 29, 2020
Sold by
N & J Renovations Llc
Bought by
Dougherty Chad M and Dougherty Molly J
Current Estimated Value
Home Financials for this Owner
Home Financials are based on the most recent Mortgage that was taken out on this home.
Original Mortgage
$421,800
Outstanding Balance
$374,166
Interest Rate
3%
Mortgage Type
New Conventional
Estimated Equity
$204,061
Purchase Details
Closed on
Mar 5, 2020
Sold by
Wells Fargo Bank National Association
Bought by
N & J Renovations Llc
Purchase Details
Closed on
Sep 20, 2011
Sold by
Sweeney Brian F
Bought by
Sweeney Marlys S
Purchase Details
Closed on
Jan 29, 2001
Sold by
Mw Johnson Construction
Bought by
Sweeny Marlys S and Sweeny Brian F
Create a Home Valuation Report for This Property
The Home Valuation Report is an in-depth analysis detailing your home's value as well as a comparison with similar homes in the area
Home Values in the Area
Average Home Value in this Area
Purchase History
| Date | Buyer | Sale Price | Title Company |
|---|---|---|---|
| Dougherty Chad M | $444,000 | Edina Realty Title Inc | |
| N & J Renovations Llc | $280,000 | None Available | |
| Sweeney Marlys S | -- | None Available | |
| Sweeny Marlys S | $215,760 | -- |
Source: Public Records
Mortgage History
| Date | Status | Borrower | Loan Amount |
|---|---|---|---|
| Open | Dougherty Chad M | $421,800 |
Source: Public Records
Tax History Compared to Growth
Tax History
| Year | Tax Paid | Tax Assessment Tax Assessment Total Assessment is a certain percentage of the fair market value that is determined by local assessors to be the total taxable value of land and additions on the property. | Land | Improvement |
|---|---|---|---|---|
| 2024 | $5,202 | $505,200 | $116,900 | $388,300 |
| 2023 | $5,202 | $502,700 | $113,900 | $388,800 |
| 2022 | $4,702 | $483,700 | $113,800 | $369,900 |
| 2021 | $3,806 | $421,600 | $98,900 | $322,700 |
| 2020 | $3,700 | $341,100 | $91,500 | $249,600 |
| 2019 | $3,941 | $331,300 | $87,100 | $244,200 |
| 2018 | $3,611 | $328,400 | $83,000 | $245,400 |
| 2017 | $3,622 | $301,200 | $79,000 | $222,200 |
| 2016 | $3,609 | $295,100 | $75,300 | $219,800 |
| 2015 | $3,743 | $281,040 | $70,741 | $210,299 |
| 2014 | -- | $273,410 | $67,825 | $205,585 |
| 2013 | -- | $261,800 | $66,000 | $195,800 |
Source: Public Records
Map
Nearby Homes
- 8827 Coffman Path
- TBd Cahill Blvd Blvd
- 3853 90th St E
- 8590 Corcoran Path
- 8550 Corcoran Path
- 8904 Brunswick Path Unit 2104
- 8816 Brunell Way Unit 404
- 9649-9665 Cedarwood Ct
- 8355 Cooper Way
- 8336 Cloman Ave
- 8361 Carew Ct
- 8381 Corcoran Cir Unit 49
- 8829 Branson Dr Unit 46
- 8124 Clifford Cir
- 8789 Branson Dr Unit 72
- 3750 80th St E
- 8104 Dana Path
- 8086 Dana Path
- 7996 Corey Path
- 7949 Cooper Ave E
- 9019 Coffman Cir
- 8993 Colby Ct
- 8991 Colby Ct
- 8997 Colby Ct
- 9028 Coffman Cir
- 8999 Colby Ct
- 8997 Coffman Cir
- 9113 Cheney Trail
- 8975 Coffman Path
- 9001 Colby Ct
- 8977 Coffman Path
- 9003 Colby Ct
- 9016 Coffman Cir
- 9125 Cheney Trail
- 8979 Coffman Path
- 9006 Coffman Cir
- 9005 Colby Ct
- 8956 Coffman Path
- 8958 Coffman Path
- 8954 Coffman Path
