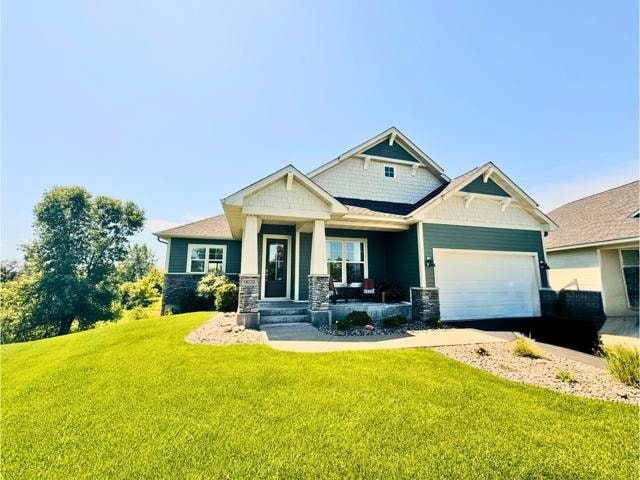9029 Jade Cir N Lake Elmo, MN 55042
Estimated payment $4,093/month
Highlights
- Deck
- Stainless Steel Appliances
- 2 Car Attached Garage
- Double Oven
- Porch
- Walk-In Closet
About This Home
Luxurious single level living with ample custom upgrades! Walk through the front door to find a tranquil open concept with 13 foot ceiling in the living room. The recently upgraded fireplace allows for a cozy setting. The numerous windows create natural light throughout the main level. The kitchen has recent upgrades that creates a great space for cooking and social gatherings. Plenty of custom upgrades throughout the main level include 10 ft ceilings, 8 ft door heights, beautiful millwork. The primary bedroom includes an en suite with double sinks, walk-in tiled shower, and large walk-in closet which leads to the main level laundry room. The lower level offers a large family room with a wet bar perfect for entertaining. The lower level bedroom offers a large walk-in closet. The lower level finished bonus room is perfect to what best suits your needs. The large utility room has plenty of space for storage and shop area. The deck offers views of natural landscaping along with a pond. The home sits on a quiet cul-de-sac with convenient access to the I-94, shops, restaurants, and Lake Elmo Park Preserve. The HOA provides yard maintenance, snow removal, and sanitation for easy living.
Home Details
Home Type
- Single Family
Est. Annual Taxes
- $6,571
Year Built
- Built in 2015
Lot Details
- 10,629 Sq Ft Lot
- Lot Dimensions are 36x139x105x155
HOA Fees
- $248 Monthly HOA Fees
Parking
- 2 Car Attached Garage
Home Design
- Flex
Interior Spaces
- 1-Story Property
- Stone Fireplace
- Entrance Foyer
- Family Room
- Living Room with Fireplace
- Utility Room
Kitchen
- Double Oven
- Range
- Microwave
- Dishwasher
- Stainless Steel Appliances
- Disposal
Bedrooms and Bathrooms
- 3 Bedrooms
- Walk-In Closet
Laundry
- Laundry Room
- Dryer
- Washer
Finished Basement
- Walk-Out Basement
- Sump Pump
- Drain
- Basement Storage
Eco-Friendly Details
- Air Exchanger
Outdoor Features
- Deck
- Porch
Utilities
- Forced Air Heating and Cooling System
- Humidifier
- Water Filtration System
- Cable TV Available
Community Details
- Association fees include lawn care, ground maintenance, trash, snow removal
- Associa Mn Association, Phone Number (763) 225-6408
- Boulder Ponds Subdivision
Listing and Financial Details
- Assessor Parcel Number 3402921330012
Map
Home Values in the Area
Average Home Value in this Area
Tax History
| Year | Tax Paid | Tax Assessment Tax Assessment Total Assessment is a certain percentage of the fair market value that is determined by local assessors to be the total taxable value of land and additions on the property. | Land | Improvement |
|---|---|---|---|---|
| 2024 | $6,626 | $620,900 | $156,500 | $464,400 |
| 2023 | $6,626 | $638,400 | $171,500 | $466,900 |
| 2022 | $5,858 | $624,100 | $181,300 | $442,800 |
| 2021 | $5,556 | $521,300 | $150,500 | $370,800 |
| 2020 | $4,996 | $523,300 | $152,500 | $370,800 |
| 2019 | $4,328 | $457,600 | $130,000 | $327,600 |
| 2018 | $4,394 | $406,200 | $130,000 | $276,200 |
| 2017 | $1,430 | $404,200 | $130,000 | $274,200 |
| 2016 | $254 | $142,900 | $115,500 | $27,400 |
| 2015 | -- | $0 | $0 | $0 |
Property History
| Date | Event | Price | Change | Sq Ft Price |
|---|---|---|---|---|
| 08/02/2025 08/02/25 | Pending | -- | -- | -- |
| 07/31/2025 07/31/25 | For Sale | $609,900 | +1.7% | $191 / Sq Ft |
| 11/01/2024 11/01/24 | Sold | $599,900 | 0.0% | $188 / Sq Ft |
| 09/20/2024 09/20/24 | Pending | -- | -- | -- |
| 09/05/2024 09/05/24 | For Sale | $599,900 | -- | $188 / Sq Ft |
Purchase History
| Date | Type | Sale Price | Title Company |
|---|---|---|---|
| Deed | $599,900 | -- | |
| Deed | $599,900 | Titlesmart | |
| Deed | $599,900 | Titlesmart | |
| Quit Claim Deed | $500 | None Available | |
| Warranty Deed | $483,400 | Custom Home Builders Title L | |
| Limited Warranty Deed | $120,600 | Custom Home Bldrs Title |
Mortgage History
| Date | Status | Loan Amount | Loan Type |
|---|---|---|---|
| Open | $194,802 | New Conventional | |
| Closed | $199,900 | New Conventional | |
| Previous Owner | $350,000 | Commercial |
Source: NorthstarMLS
MLS Number: 6762186
APN: 34-029-21-33-0012
- 226 Jade Trail N
- 9109 Jade Cir N
- 9112 Jade Ct N
- 9241 6th St N
- 8817 Upper 7th Place N
- 8824 Upper 7th Place N
- 8779 Upper 7th Place N
- 9257 Troon Ct
- 9249 Troon Ct
- 9383 Turnberry Alcove
- 829 Jasmine Ave N
- 8713 9th Place N
- 267 Pendryn Hill Ct
- 565 Juniper Ct N
- 8762 Irving Blvd N
- 9797 7th St N
- 580 Holly Ln N
- 9925 5th Street Ln N
- 9914 8th St N
- 8015 1st St N







