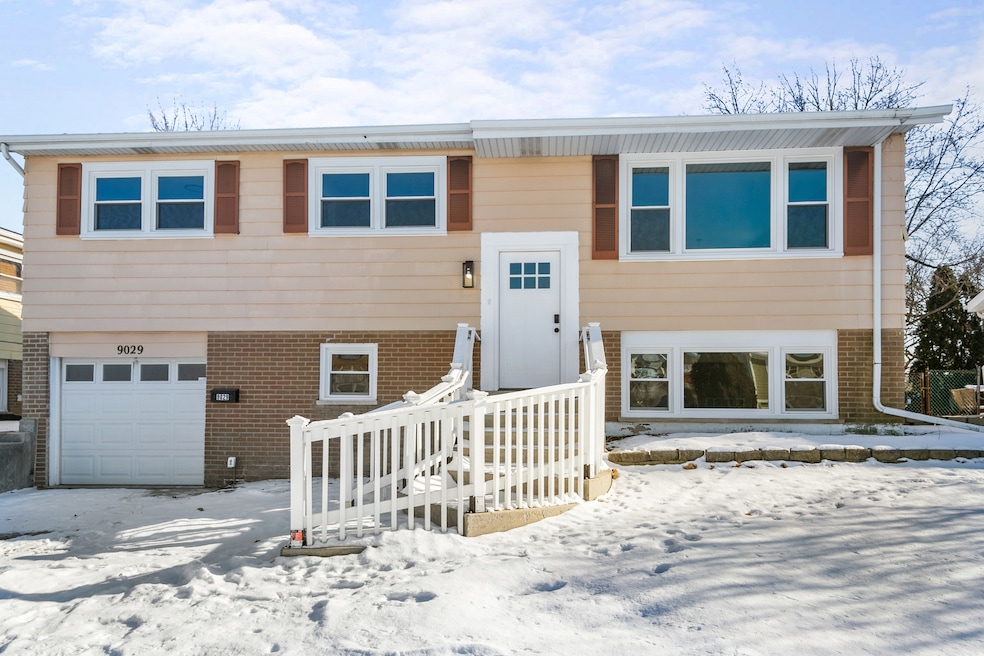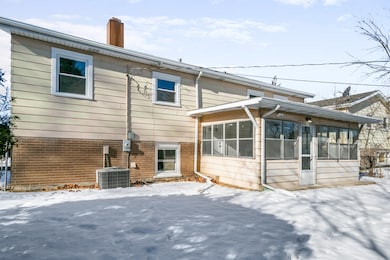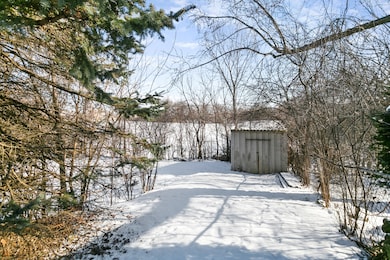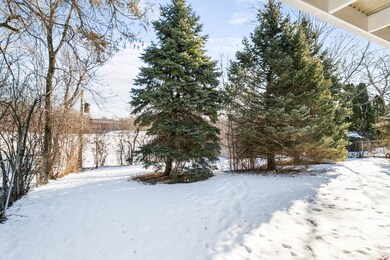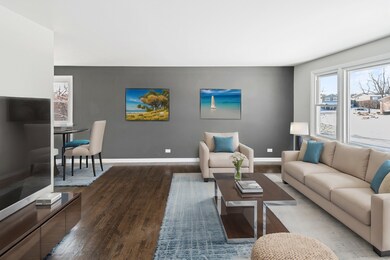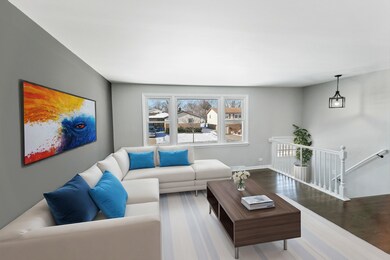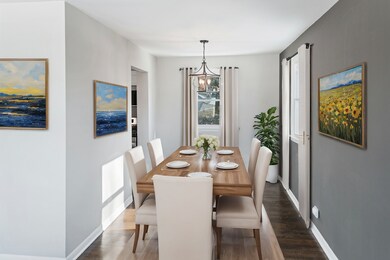
9029 S Maple Ln Hickory Hills, IL 60457
Highlights
- Mature Trees
- Wood Flooring
- Screened Porch
- Glen Oaks Elementary School Rated A
- Granite Countertops
- Formal Dining Room
About This Home
As of May 2025This beautifully updated home is ready for its new owners! The stunning new kitchen features quartz countertops, white shaker cabinets, and modern stainless steel appliances. Enjoy all-new flooring throughout, including refinished hardwood, luxury vinyl plank, and plush carpeting. The home boasts fresh interior paint, new fixtures, and updated lighting, along with brand new windows and plumbing. Both bathrooms have been completely renovated for modern comfort. Enjoy the added privacy as this property backs up to Krueger Park, with the Kreuger Park Recreation Center just a few blocks away. According to the previous listing, the roof is 8 years old and the electric service was upgraded to 100 AMP with circuit breakers 5 years ago. Don't miss your chance to explore the 3-D tour with floor plan and schedule your private showing today!
Last Agent to Sell the Property
Chase Real Estate LLC License #475174838 Listed on: 03/20/2025
Home Details
Home Type
- Single Family
Est. Annual Taxes
- $6,705
Year Built
- Built in 1964 | Remodeled in 2024
Lot Details
- 8,102 Sq Ft Lot
- Lot Dimensions are 135 x 60
- Fenced
- Paved or Partially Paved Lot
- Mature Trees
Parking
- 1.5 Car Garage
- Driveway
- Parking Included in Price
Home Design
- Split Level Home
- Bi-Level Home
- Asphalt Roof
- Concrete Perimeter Foundation
Interior Spaces
- 1,650 Sq Ft Home
- Family Room
- Living Room
- Formal Dining Room
- Screened Porch
- Wood Flooring
- Finished Basement Bathroom
Kitchen
- Range
- Granite Countertops
Bedrooms and Bathrooms
- 4 Bedrooms
- 4 Potential Bedrooms
- 2 Full Bathrooms
- Separate Shower
Laundry
- Laundry Room
- Dryer
- Washer
Outdoor Features
- Shed
Schools
- Glen Oaks Elementary School
- H H Conrady Junior High School
- Amos Alonzo Stagg High School
Utilities
- Forced Air Heating and Cooling System
- Heating System Uses Natural Gas
- 100 Amp Service
- Lake Michigan Water
Community Details
- Timber Ridge Subdivision, Raised Ranch Floorplan
Listing and Financial Details
- Homeowner Tax Exemptions
Ownership History
Purchase Details
Home Financials for this Owner
Home Financials are based on the most recent Mortgage that was taken out on this home.Purchase Details
Home Financials for this Owner
Home Financials are based on the most recent Mortgage that was taken out on this home.Purchase Details
Similar Homes in the area
Home Values in the Area
Average Home Value in this Area
Purchase History
| Date | Type | Sale Price | Title Company |
|---|---|---|---|
| Warranty Deed | $385,000 | None Listed On Document | |
| Deed | $255,000 | None Listed On Document | |
| Interfamily Deed Transfer | -- | None Available |
Mortgage History
| Date | Status | Loan Amount | Loan Type |
|---|---|---|---|
| Open | $365,750 | New Conventional | |
| Previous Owner | $9,039 | Unknown |
Property History
| Date | Event | Price | Change | Sq Ft Price |
|---|---|---|---|---|
| 05/01/2025 05/01/25 | Sold | $385,000 | -2.5% | $233 / Sq Ft |
| 03/30/2025 03/30/25 | Pending | -- | -- | -- |
| 03/20/2025 03/20/25 | For Sale | $394,700 | +54.8% | $239 / Sq Ft |
| 07/29/2024 07/29/24 | Sold | $255,000 | -3.4% | $234 / Sq Ft |
| 07/02/2024 07/02/24 | Pending | -- | -- | -- |
| 06/28/2024 06/28/24 | For Sale | $263,919 | 0.0% | $242 / Sq Ft |
| 06/25/2024 06/25/24 | Pending | -- | -- | -- |
| 06/21/2024 06/21/24 | For Sale | $263,919 | -- | $242 / Sq Ft |
Tax History Compared to Growth
Tax History
| Year | Tax Paid | Tax Assessment Tax Assessment Total Assessment is a certain percentage of the fair market value that is determined by local assessors to be the total taxable value of land and additions on the property. | Land | Improvement |
|---|---|---|---|---|
| 2024 | $2,295 | $27,000 | $5,265 | $21,735 |
| 2023 | $2,960 | $27,000 | $5,265 | $21,735 |
| 2022 | $2,960 | $22,117 | $4,658 | $17,459 |
| 2021 | $2,735 | $22,116 | $4,657 | $17,459 |
| 2020 | $2,491 | $22,116 | $4,657 | $17,459 |
| 2019 | $2,759 | $20,244 | $4,252 | $15,992 |
| 2018 | $2,703 | $20,244 | $4,252 | $15,992 |
| 2017 | $2,556 | $20,244 | $4,252 | $15,992 |
| 2016 | $3,687 | $16,383 | $3,645 | $12,738 |
| 2015 | $3,799 | $16,383 | $3,645 | $12,738 |
| 2014 | $3,532 | $16,383 | $3,645 | $12,738 |
| 2013 | $3,515 | $18,106 | $3,645 | $14,461 |
Agents Affiliated with this Home
-
Neil Gates

Seller's Agent in 2025
Neil Gates
Chase Real Estate LLC
(630) 528-0497
2 in this area
634 Total Sales
-
Wanda Torres
W
Buyer's Agent in 2025
Wanda Torres
Realty of America, LLC
(773) 255-5495
1 in this area
2 Total Sales
-
Carmen M. Keslin

Seller's Agent in 2024
Carmen M. Keslin
RE/MAX
(708) 533-0515
2 in this area
54 Total Sales
-
Christian Chase

Buyer's Agent in 2024
Christian Chase
Chase Real Estate LLC
(630) 527-0095
2 in this area
451 Total Sales
Map
Source: Midwest Real Estate Data (MRED)
MLS Number: 12312214
APN: 23-03-210-016-0000
- 8944 W Maple Ln
- 9124 S 88th Ave
- 9160 S 88th Ct
- 9113 Sycamore Dr
- 8944 S 85th Ct
- 9049 Barberry Ln
- Lot 8 S Kean Ave
- Lot 7 S Kean Ave
- Lot 6 S Kean Ave
- Lot 5 S Kean Ave
- Lot 4 S Kean Ave
- Lot 3 S Kean Ave
- Lot 2 S Kean Ave
- Lot 1 S Kean Ave
- 9260 S 86th Ave
- 8900 S 85th Ave
- 8701 S Kean Ave
- 9418 S 87th Ave
- 9403 Saratoga Ct
- 8901 W 95th St
