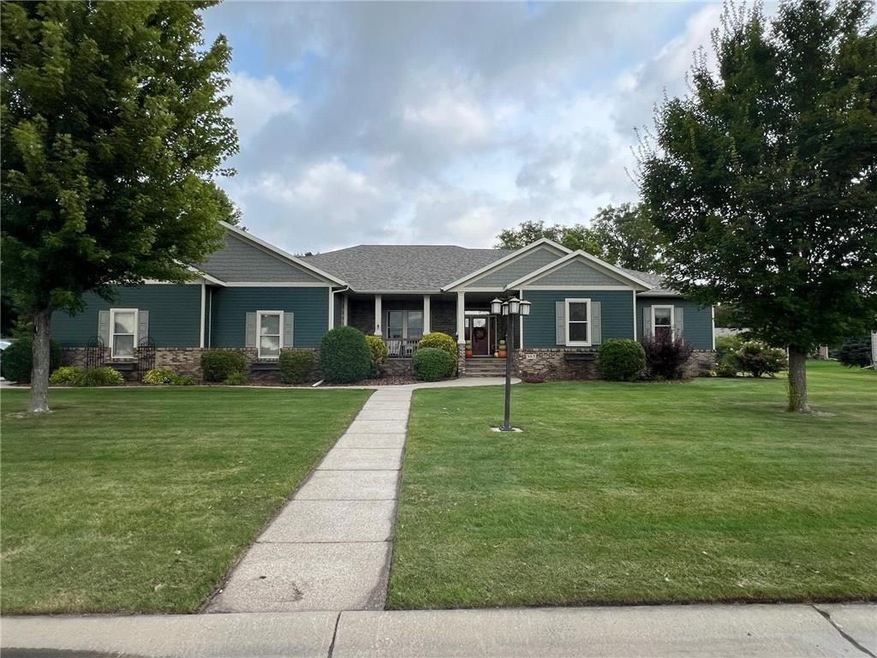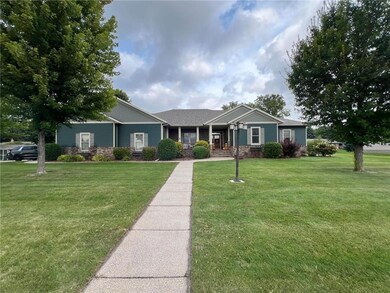903 13th St S Benson, MN 56215
Estimated payment $4,336/month
About This Home
More Photos Coming! Custom built in 2005, this stunning 5-bedroom, 3 -bath home offers a rare combination of fine craftsmanship, modern convenience, and thoughtful design. Situated on .816 acres, the property provides a sense of privacy while still being close to town.
Inside, the home features Brazilian Oak flooring throughout, complemented by quarter-sawn oak woodwork and cabinetry in classic Craftsman style. The main level is highlighted by a two-sided fireplace connecting the dining room and living room, creating a warm and inviting space. The basement family room adds another fireplace and in-floor heat, making it the perfect place to gather year-round.
Designed with convenience in mind, this home has laundry on both the main floor and lower level, a heated garage, and plenty of storage. Comfort extends outdoors with a large private patio ideal for entertaining, along with a sprinkler system and invisible dog fence.
From the quality of materials to the timeless design, this property has been carefully maintained and thoughtfully laid out for everyday living as well as hosting family and friends. Truly a once-in-a-lifetime opportunity to own a home of this caliber.
Copyright 2025 Regional Multiple Listing Service of Minnesota [NorthStarMLS]. All rights reserved. All information provided by the listing agent/broker is deemed reliable but is not guaranteed and should be independently verified.

Home Details
Home Type
- Single Family
Est. Annual Taxes
- $11,868
Interior Spaces
- Fireplace
- Basement
Bedrooms and Bathrooms
- 5 Bedrooms
Map
Home Values in the Area
Average Home Value in this Area
Tax History
| Year | Tax Paid | Tax Assessment Tax Assessment Total Assessment is a certain percentage of the fair market value that is determined by local assessors to be the total taxable value of land and additions on the property. | Land | Improvement |
|---|---|---|---|---|
| 2025 | $11,868 | $687,200 | $45,600 | $641,600 |
| 2024 | $11,868 | $687,200 | $45,600 | $641,600 |
| 2023 | $9,810 | $684,100 | $47,900 | $636,200 |
| 2022 | $9,182 | $540,500 | $45,600 | $494,900 |
| 2021 | $8,714 | $469,300 | $45,600 | $423,700 |
| 2020 | $8,896 | $469,300 | $45,600 | $423,700 |
| 2019 | $8,564 | $469,300 | $45,600 | $423,700 |
| 2017 | $7,334 | $0 | $0 | $0 |
| 2016 | $6,648 | $0 | $0 | $0 |
| 2015 | $6,422 | $0 | $0 | $0 |
| 2014 | -- | $0 | $0 | $0 |
Property History
| Date | Event | Price | List to Sale | Price per Sq Ft |
|---|---|---|---|---|
| 09/09/2025 09/09/25 | For Sale | $635,000 | -- | $96 / Sq Ft |
Purchase History
| Date | Type | Sale Price | Title Company |
|---|---|---|---|
| Deed | $50,000 | -- |
- 708 18th St S
- 708 18th St S
- 311 17th St N Unit 1
- 1043 13th St N
- 314 S 3rd St
- 316 S 3rd St
- 308 S 3rd St
- 314 Hidden Acres Dr NW
- 503 College Ave
- 1003 Scotts Ave Unit 113
- 105 Sunnyslope Rd
- 1706 Lincoln Ave Unit 2
- 118 S 8th St
- 507 Division St N Unit 211
- 507 Division St N Unit 108
- 215 Western Ave S
- 27 Division St N Unit airbb
- 109 3rd St S

