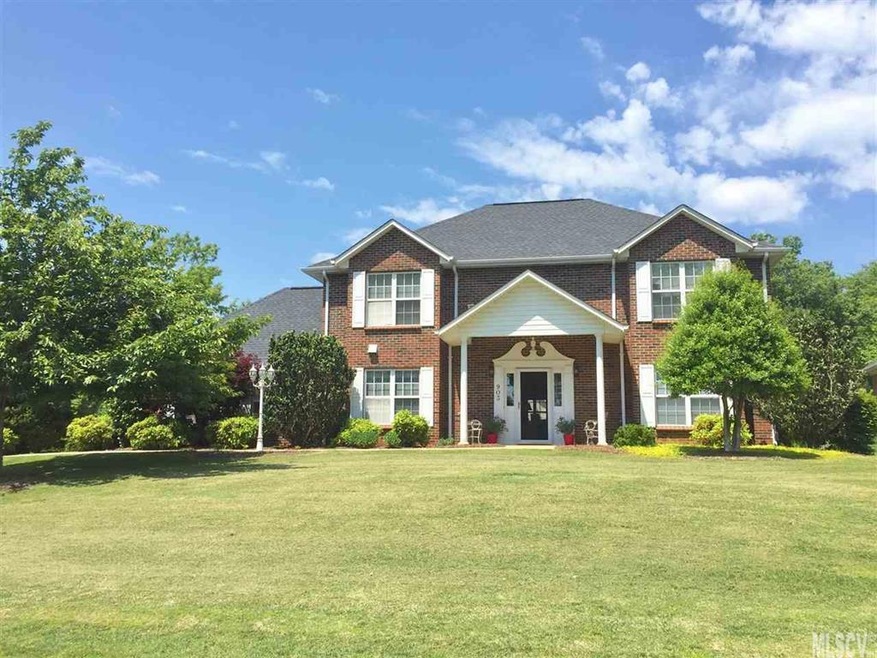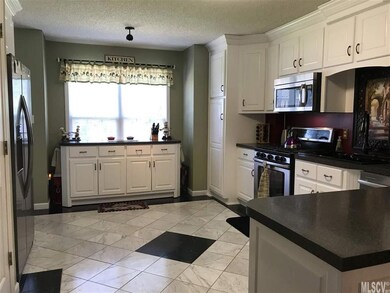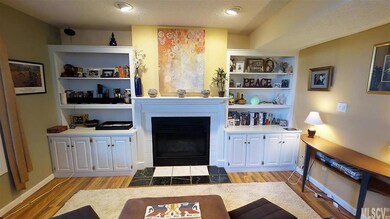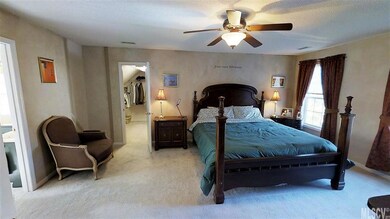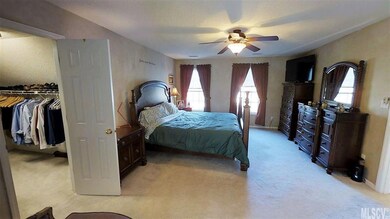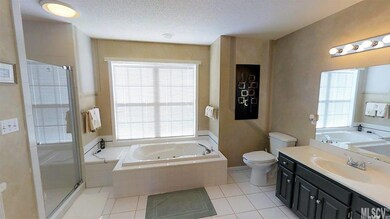
903 44th Avenue Ct NE Hickory, NC 28601
Estimated Value: $462,941 - $538,000
Highlights
- Corner Lot
- 2 Car Attached Garage
- Laundry Room
- Clyde Campbell Elementary School Rated A-
- Walk-In Closet
- Tile Flooring
About This Home
As of September 2017Fantastic two-story brick home featuring four bedrooms & three full bathrooms located in a lovely lakefront community. Home boasts an updated kitchen (2012) with SS appliances, gas range, double sink, mobile kitchen island, tile floors, and open dining area that leads to sunroom/office. Spacious great room has cathedral ceiling, den area with gas fireplace and built-ins. The screened-in porch off the sunroom is 25'x15', has electricity and leads to the backyard where you will find a private area that would be perfect for a firepit or your grill! En suite situated on the main floor off the great room with a full bath can be used as a second master. Second level features additional master suite with a walk-in closet, dual vanities, updated walk-in tile shower, Jacuzzi tub, and spare closet. Two additional guest rooms located upstairs features fabulous walk-in closet in one and a full bath to complete the second level.
Last Agent to Sell the Property
Osborne Real Estate Group LLC Brokerage Email: tiffany@osbornereg.com License #279830 Listed on: 02/03/2017
Home Details
Home Type
- Single Family
Est. Annual Taxes
- $3,325
Year Built
- Built in 1994
Lot Details
- 0.38 Acre Lot
- Lot Dimensions are 120x159x82x30x20x95
- Corner Lot
- Level Lot
- Open Lot
Parking
- 2 Car Attached Garage
- Garage Door Opener
- Driveway
Home Design
- Slab Foundation
- Four Sided Brick Exterior Elevation
Interior Spaces
- 2-Story Property
- Laundry Room
Kitchen
- Gas Oven
- Gas Range
- Microwave
- Dishwasher
Flooring
- Laminate
- Tile
Bedrooms and Bathrooms
- Walk-In Closet
- 3 Full Bathrooms
Schools
- Clyde Campbell Elementary School
- Arndt Middle School
- St. Stephens High School
Utilities
- Central Air
- Heat Pump System
- Gas Water Heater
Community Details
- Property has a Home Owners Association
- Olde Mill Landing Subdivision
Listing and Financial Details
- Assessor Parcel Number 371520800938
Ownership History
Purchase Details
Home Financials for this Owner
Home Financials are based on the most recent Mortgage that was taken out on this home.Purchase Details
Home Financials for this Owner
Home Financials are based on the most recent Mortgage that was taken out on this home.Purchase Details
Purchase Details
Similar Homes in Hickory, NC
Home Values in the Area
Average Home Value in this Area
Purchase History
| Date | Buyer | Sale Price | Title Company |
|---|---|---|---|
| Parker David G | $265,000 | None Available | |
| Brown Frederick C | $234,500 | None Available | |
| -- | $190,000 | -- | |
| -- | $23,000 | -- |
Mortgage History
| Date | Status | Borrower | Loan Amount |
|---|---|---|---|
| Open | Parker David G | $212,000 | |
| Previous Owner | Brown Frederick C | $110,000 |
Property History
| Date | Event | Price | Change | Sq Ft Price |
|---|---|---|---|---|
| 09/21/2017 09/21/17 | Sold | $265,000 | -5.0% | $107 / Sq Ft |
| 08/07/2017 08/07/17 | Pending | -- | -- | -- |
| 02/03/2017 02/03/17 | For Sale | $279,000 | -- | $113 / Sq Ft |
Tax History Compared to Growth
Tax History
| Year | Tax Paid | Tax Assessment Tax Assessment Total Assessment is a certain percentage of the fair market value that is determined by local assessors to be the total taxable value of land and additions on the property. | Land | Improvement |
|---|---|---|---|---|
| 2024 | $3,325 | $389,600 | $28,300 | $361,300 |
| 2023 | $3,325 | $389,600 | $28,300 | $361,300 |
| 2022 | $3,246 | $269,900 | $28,300 | $241,600 |
| 2021 | $3,246 | $269,900 | $28,300 | $241,600 |
| 2020 | $3,138 | $269,900 | $0 | $0 |
| 2019 | $3,138 | $269,900 | $0 | $0 |
| 2018 | $2,895 | $253,600 | $28,900 | $224,700 |
| 2017 | $2,895 | $0 | $0 | $0 |
| 2016 | $2,895 | $0 | $0 | $0 |
| 2015 | $2,756 | $253,600 | $28,900 | $224,700 |
| 2014 | $2,756 | $267,600 | $43,300 | $224,300 |
Agents Affiliated with this Home
-
Tiffany Annas

Seller's Agent in 2017
Tiffany Annas
Osborne Real Estate Group LLC
(828) 390-7995
70 Total Sales
-
Byron Yarbrough

Buyer's Agent in 2017
Byron Yarbrough
Realty Executives
(828) 328-4641
27 Total Sales
Map
Source: Canopy MLS (Canopy Realtor® Association)
MLS Number: 9591983
APN: 3715208009380000
- 649 46th Avenue Dr NE
- 4647 16th Street Place NE
- 121 48th Ave NE
- 0 17th St NE Unit CAR4232759
- 00 16th Street Divide NE
- 1215 39th Ave NE
- 1903 46th Avenue Dr NE
- 1305 39th Avenue Place NE
- 4808 1st St NW
- 1919 46th Avenue Dr NE Unit 46
- 3755 11th St NE
- 4825 1st Street Ct NW
- 4431 1st Street Dr NW
- 3735 13th St NE
- 3727 13th St NE
- 3740 13th St NE
- 720 9th Ave NW
- 1358 37th Avenue Ln NE
- 1354 37th Avenue Ln NE
- 1346 37th Avenue Ln NE
- 903 44th Avenue Ct NE
- 903 NE 44th Ave Unit none
- 903 NE 44th Ave Unit none
- 909 44th Avenue Ct NE
- 4420 9th St NE
- 915 44th Avenue Ct NE
- 4413 9th St NE
- 4419 9th St NE
- 904 44th Avenue Ct NE
- 4510 9th St NE
- 910 44th Avenue Ct NE
- 916 44th Avenue Ct NE
- 921 44th Avenue Ct NE
- 855 45th Avenue Ln NE
- 4516 9th St NE
- 848 45th Avenue Ln NE
- 922 44th Avenue Ct NE
- 905 43rd Avenue Ct NE
- 911 43rd Avenue Ct NE
- 927 44th Avenue Ct NE
