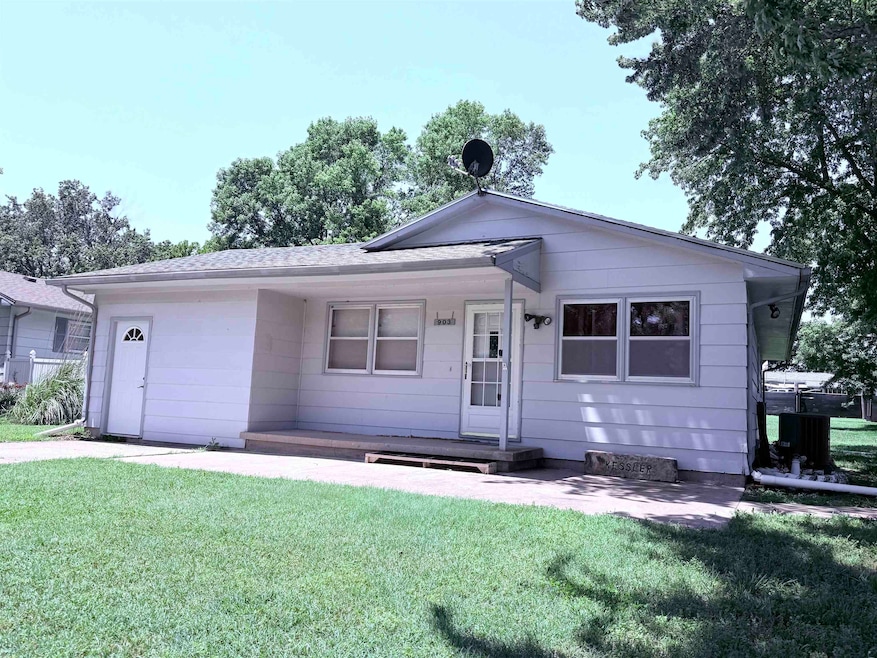
903 & 907 N Elm Peabody, KS 66866
Estimated payment $924/month
Highlights
- Golf Course Community
- No HOA
- Tennis Courts
- Corner Lot
- Community Pool
- Formal Dining Room
About This Home
Charming Ranch Home on Nearly an Acre lot. Discover the perfect blend of small-town charm and space to grow with this delightful ranch-style home in Peabody, Kansas. Situated on a combined .9-acre property, this offering includes not only a cozy 3-bedroom, 2-bath home but also an adjacent 120' x 165' lot — giving you room to garden, build, or simply enjoy the open space. The home features a functional floor plan with all the essentials, including a full unfinished basement that offers potential for additional living space, storage, or a hobby area. The 36' x 30' detached two-car garage provides plenty of room for vehicles, tools and projects. Whether you're a first-time buyer looking to downsize or hoping to invest in a quiet and friendly community, this property offers fantastic value with room to make it your own. Don't miss your chance to own this little gem with big potential in Peabody!
Home Details
Home Type
- Single Family
Est. Annual Taxes
- $2,786
Year Built
- Built in 1977
Lot Details
- 0.9 Acre Lot
- Corner Lot
Parking
- 2 Car Detached Garage
Home Design
- Composition Roof
Interior Spaces
- 1-Story Property
- Ceiling Fan
- Living Room
- Formal Dining Room
- Carpet
- Laundry in Basement
- Storm Doors
Bedrooms and Bathrooms
- 3 Bedrooms
- 2 Full Bathrooms
Schools
- Peabody Elementary School
- Peabody-Burns High School
Utilities
- Forced Air Heating and Cooling System
Listing and Financial Details
- Assessor Parcel Number 057-252-04-0-10-04-010.00-0
Community Details
Overview
- No Home Owners Association
- North Peabody Subdivision
Recreation
- Golf Course Community
- Tennis Courts
- Community Playground
- Community Pool
Map
Home Values in the Area
Average Home Value in this Area
Property History
| Date | Event | Price | Change | Sq Ft Price |
|---|---|---|---|---|
| 07/01/2025 07/01/25 | Pending | -- | -- | -- |
| 06/23/2025 06/23/25 | For Sale | $125,000 | -- | $70 / Sq Ft |
Similar Home in Peabody, KS
Source: South Central Kansas MLS
MLS Number: 657464
- 511 N Sycamore St
- 612 N Vine St
- 304 N Sycamore St
- 112 S Maple St
- 589 Quail Creek Rd
- SW/c of 40th St and Mustang Rd
- 9105 NE 96th St
- 1924 40th
- 828 Jade Rd
- 803 Indigo
- 2275 Highway 50
- 661 80th
- 410 W Grant St
- 0 Main St at N Woodlawn Rd
- 1858 170th
- 236 W 7th St
- 4 Pioneer Ct
- 5 Rock Rd
- 7 Prairie Ln
- 25 Jerome St






