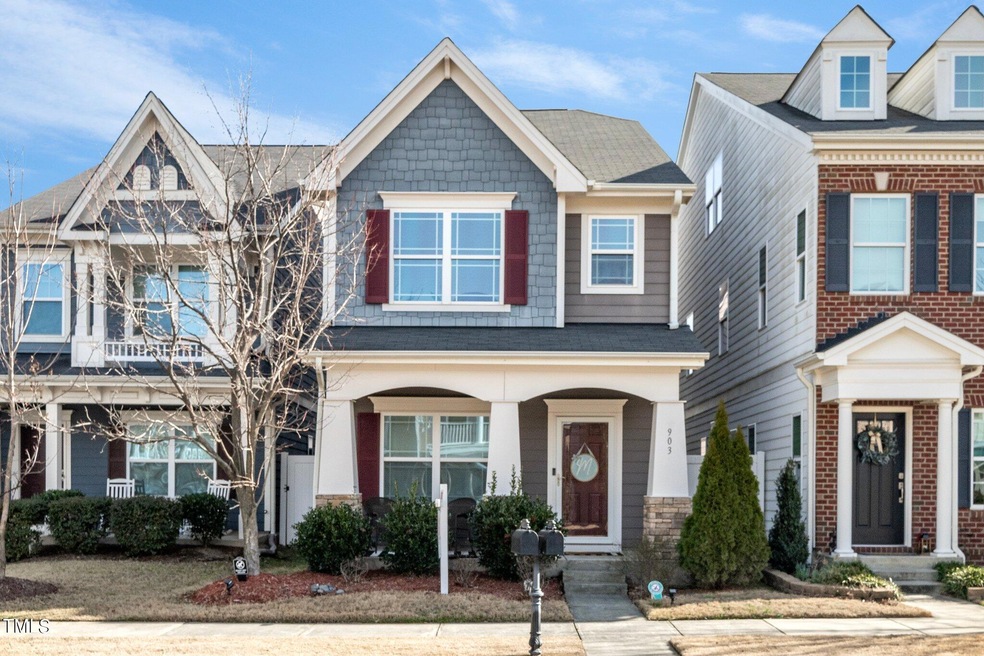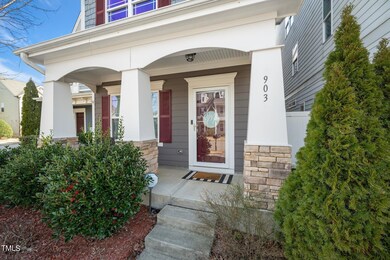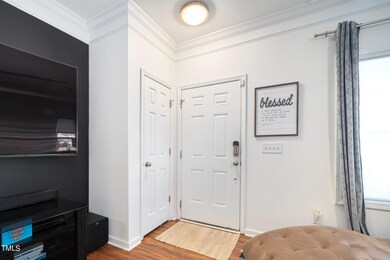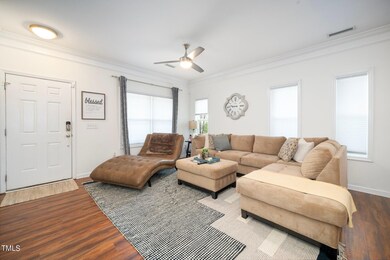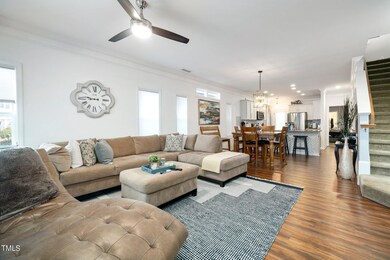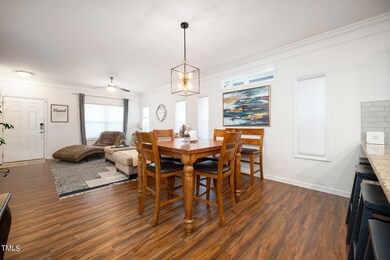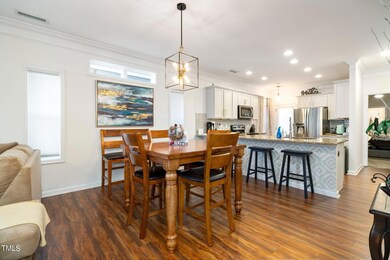
Highlights
- Outdoor Pool
- Clubhouse
- Bonus Room
- Salem Elementary Rated A
- Main Floor Primary Bedroom
- 4-minute walk to Villages Of Apex Park
About This Home
As of March 2024This home is situated in one of the most desirable neighborhoods in Apex! A THREE story home with 4 bedrooms and 3 1/2 baths. The downstairs has beautiful new flooring, an updated kitchen with beautiful cabinets and new backsplash. Gorgeous lighting as well! The majority of the home has been freshly painted and has wallpaper accents throughout. The downstairs master bedroom is spacious and has a custom geometric accent wall that is stunning! The third floor is perfect for hanging out, has walk-in storage and has rough-in plumbing. Back yard has a private courtyard and grilling patio. Enjoy the neighborhood brewery, pool, walking trails and dog park! Take advantage of all the restaurants and shops that downtown Apex has to offer. Welcome home!
Last Agent to Sell the Property
Triangle Home Team Realty License #278286 Listed on: 01/29/2024
Home Details
Home Type
- Single Family
Est. Annual Taxes
- $4,015
Year Built
- Built in 2013
Lot Details
- 2,614 Sq Ft Lot
Parking
- 2 Car Attached Garage
- Rear-Facing Garage
- Garage Door Opener
- 2 Open Parking Spaces
Home Design
- Shingle Roof
Interior Spaces
- 2,472 Sq Ft Home
- 2-Story Property
- Ceiling Fan
- Living Room
- Dining Room
- Bonus Room
Bedrooms and Bathrooms
- 4 Bedrooms
- Primary Bedroom on Main
- Walk-In Closet
Outdoor Features
- Outdoor Pool
- Covered patio or porch
Schools
- Salem Elementary And Middle School
- Apex High School
Utilities
- Central Air
- Heating System Uses Natural Gas
- Heat Pump System
Listing and Financial Details
- Assessor Parcel Number 0414869
Community Details
Overview
- Property has a Home Owners Association
- The Villages Of Apex Subdivision
Amenities
- Clubhouse
Recreation
- Community Playground
- Community Pool
- Park
- Dog Park
Ownership History
Purchase Details
Home Financials for this Owner
Home Financials are based on the most recent Mortgage that was taken out on this home.Purchase Details
Home Financials for this Owner
Home Financials are based on the most recent Mortgage that was taken out on this home.Purchase Details
Home Financials for this Owner
Home Financials are based on the most recent Mortgage that was taken out on this home.Similar Homes in the area
Home Values in the Area
Average Home Value in this Area
Purchase History
| Date | Type | Sale Price | Title Company |
|---|---|---|---|
| Warranty Deed | $590,000 | None Listed On Document | |
| Warranty Deed | $349,000 | None Available | |
| Warranty Deed | $263,000 | None Available |
Mortgage History
| Date | Status | Loan Amount | Loan Type |
|---|---|---|---|
| Open | $442,500 | New Conventional | |
| Previous Owner | $9,229 | FHA | |
| Previous Owner | $10,948 | FHA | |
| Previous Owner | $8,700 | FHA | |
| Previous Owner | $13,057 | FHA | |
| Previous Owner | $342,678 | FHA | |
| Previous Owner | $32,500 | Commercial | |
| Previous Owner | $236,550 | New Conventional |
Property History
| Date | Event | Price | Change | Sq Ft Price |
|---|---|---|---|---|
| 04/01/2024 04/01/24 | Rented | $2,500 | 0.0% | -- |
| 03/13/2024 03/13/24 | For Rent | $2,500 | 0.0% | -- |
| 03/08/2024 03/08/24 | Sold | $590,000 | +0.9% | $239 / Sq Ft |
| 02/04/2024 02/04/24 | Pending | -- | -- | -- |
| 02/01/2024 02/01/24 | For Sale | $585,000 | 0.0% | $237 / Sq Ft |
| 01/31/2024 01/31/24 | Price Changed | $585,000 | -- | $237 / Sq Ft |
Tax History Compared to Growth
Tax History
| Year | Tax Paid | Tax Assessment Tax Assessment Total Assessment is a certain percentage of the fair market value that is determined by local assessors to be the total taxable value of land and additions on the property. | Land | Improvement |
|---|---|---|---|---|
| 2024 | $4,701 | $556,314 | $105,000 | $451,314 |
| 2023 | $4,015 | $364,176 | $60,000 | $304,176 |
| 2022 | $3,769 | $364,176 | $60,000 | $304,176 |
| 2021 | $3,625 | $364,176 | $60,000 | $304,176 |
| 2020 | $3,589 | $364,176 | $60,000 | $304,176 |
| 2019 | $3,190 | $279,143 | $60,000 | $219,143 |
| 2018 | $3,005 | $279,143 | $60,000 | $219,143 |
| 2017 | $2,797 | $279,143 | $60,000 | $219,143 |
| 2016 | $2,757 | $279,143 | $60,000 | $219,143 |
| 2015 | $2,626 | $259,467 | $68,000 | $191,467 |
| 2014 | $2,532 | $68,000 | $68,000 | $0 |
Agents Affiliated with this Home
-
Claire Murtaugh
C
Seller's Agent in 2024
Claire Murtaugh
Triangle Home Team Realty
(919) 744-7779
4 in this area
27 Total Sales
-
Patrick Shin
P
Seller's Agent in 2024
Patrick Shin
Long & Foster Real Estate INC
(919) 606-0153
7 in this area
104 Total Sales
Map
Source: Doorify MLS
MLS Number: 10008566
APN: 0742.11-56-6590-000
- 979 Branch Line Ln
- 997 Windy Rd
- 996 Tender Dr
- 1101 Boxcar Way
- 1001 Tender Dr
- 0 U S Highway 64 Unit 10097261
- 1106 Brittley Way
- 1119 Platform Dr
- 810 Richmont Grove Ln
- 903 Norood Ln
- 1700 Laura Duncan Rd
- 578 Metro Station
- 601 Grand Central Station
- 1636 Cone Ave
- 319 Great Northern Station
- 590 Grand Central Station
- 1005 Cherokee Ct
- 1612 Us 64 Hwy W
- 958 Bay Bouquet Ln
- 1218 Chimney Hill Dr
