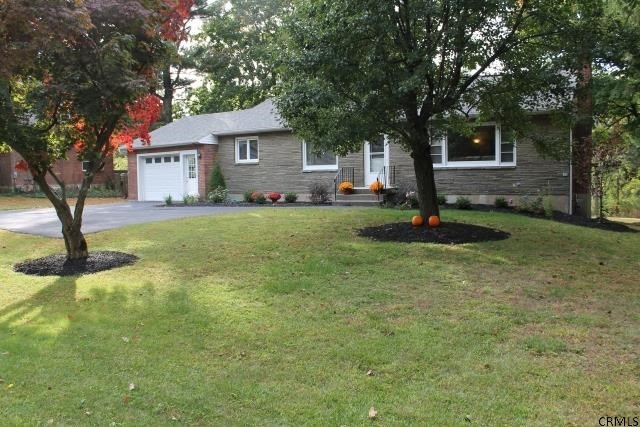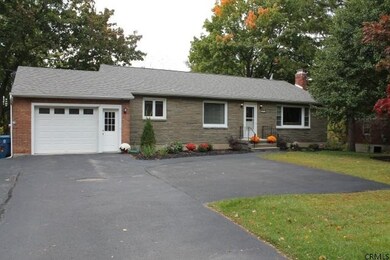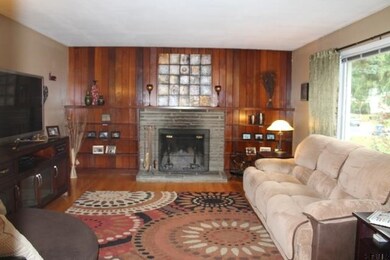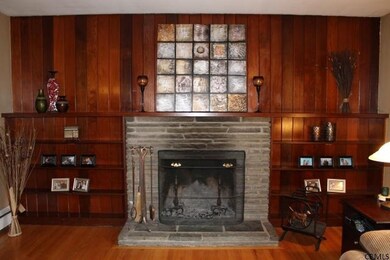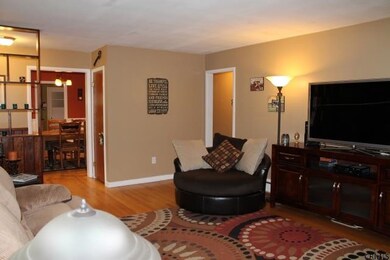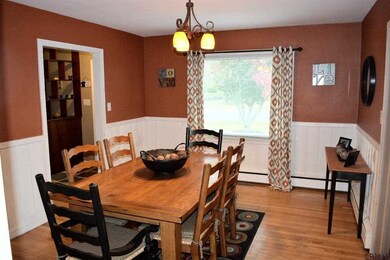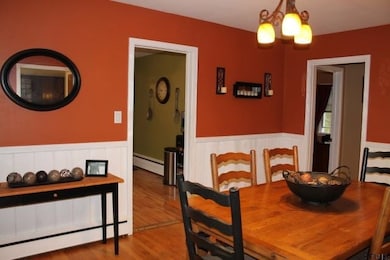
903 Birchwood Ln Schenectady, NY 12309
Highlights
- Wooded Lot
- Ranch Style House
- Stone Countertops
- Birchwood Elementary School Rated A
- 1 Fireplace
- No HOA
About This Home
As of April 2022Tasteful and wonderfully remodeled brick and stone ranch in award-winning Niskayuna CSD...short walk to Birchwood Elementary...plenty of space with an updated eat-in kitchen with solid surface countertops, hardwood floors throughout, brand new full bath, newer roof and gutters, some newer windows, garage floor, front door, outdoor lighting, ceiling fans...completely updated and ready to move in and enjoy. Huge back yard just shy of 1/2 acre...walk-out basement...cedar closet as a bonus. Excellent Condition
Last Agent to Sell the Property
Melissa Woodcock
Better Homes and Gardens Tech Listed on: 10/10/2014
Last Buyer's Agent
Janice Cohen
Howard Hanna Capital Inc
Home Details
Home Type
- Single Family
Est. Annual Taxes
- $5,589
Year Built
- Built in 1955
Lot Details
- 0.46 Acre Lot
- Lot Dimensions are 100 x 200
- Landscaped
- Level Lot
- Wooded Lot
- Garden
Parking
- 1 Car Attached Garage
- Off-Street Parking
Home Design
- Ranch Style House
- Brick Exterior Construction
- Stone Siding
- Asphalt
Interior Spaces
- 1,440 Sq Ft Home
- Built-In Features
- Paddle Fans
- 1 Fireplace
- Ceramic Tile Flooring
- Pull Down Stairs to Attic
- Home Security System
Kitchen
- Eat-In Kitchen
- Oven
- Range
- Microwave
- Dishwasher
- Stone Countertops
- Disposal
Bedrooms and Bathrooms
- 3 Bedrooms
- 2 Full Bathrooms
Basement
- Basement Fills Entire Space Under The House
- Sump Pump
- Laundry in Basement
Outdoor Features
- Exterior Lighting
- Shed
Utilities
- Central Air
- Heating System Uses Natural Gas
- Baseboard Heating
- Hot Water Heating System
- High Speed Internet
- Cable TV Available
Community Details
- No Home Owners Association
Listing and Financial Details
- Legal Lot and Block 23 / 1
- Assessor Parcel Number 422400 61-1-23
Ownership History
Purchase Details
Purchase Details
Home Financials for this Owner
Home Financials are based on the most recent Mortgage that was taken out on this home.Purchase Details
Home Financials for this Owner
Home Financials are based on the most recent Mortgage that was taken out on this home.Purchase Details
Home Financials for this Owner
Home Financials are based on the most recent Mortgage that was taken out on this home.Purchase Details
Purchase Details
Similar Homes in Schenectady, NY
Home Values in the Area
Average Home Value in this Area
Purchase History
| Date | Type | Sale Price | Title Company |
|---|---|---|---|
| Quit Claim Deed | -- | None Listed On Document | |
| Deed | $259,000 | Stewart Title Company | |
| Deed | $259,000 | Stewart Title Company | |
| Deed | $195,000 | Robert M. Gottheim | |
| Warranty Deed | $195,000 | -- | |
| Corporate Deed | $179,000 | Chicago Title Insurance Co | |
| Warranty Deed | $179,000 | None Available | |
| Deed | $102,500 | Peter Ford | |
| Land Contract | $107,650 | -- |
Mortgage History
| Date | Status | Loan Amount | Loan Type |
|---|---|---|---|
| Previous Owner | $230,510 | New Conventional | |
| Previous Owner | $30,000 | New Conventional | |
| Previous Owner | $30,000 | Credit Line Revolving | |
| Previous Owner | $175,500 | New Conventional | |
| Previous Owner | $173,245 | New Conventional | |
| Previous Owner | $40,000 | Credit Line Revolving | |
| Previous Owner | $20,000 | Unknown | |
| Previous Owner | $25,000 | Unknown |
Property History
| Date | Event | Price | Change | Sq Ft Price |
|---|---|---|---|---|
| 04/07/2022 04/07/22 | Sold | $259,000 | 0.0% | $180 / Sq Ft |
| 12/18/2021 12/18/21 | Pending | -- | -- | -- |
| 10/08/2021 10/08/21 | For Sale | $259,000 | 0.0% | $180 / Sq Ft |
| 09/29/2021 09/29/21 | Pending | -- | -- | -- |
| 08/24/2021 08/24/21 | For Sale | $259,000 | +32.8% | $180 / Sq Ft |
| 12/16/2014 12/16/14 | Sold | $195,000 | -2.5% | $135 / Sq Ft |
| 10/14/2014 10/14/14 | Pending | -- | -- | -- |
| 10/10/2014 10/10/14 | For Sale | $199,900 | -- | $139 / Sq Ft |
Tax History Compared to Growth
Tax History
| Year | Tax Paid | Tax Assessment Tax Assessment Total Assessment is a certain percentage of the fair market value that is determined by local assessors to be the total taxable value of land and additions on the property. | Land | Improvement |
|---|---|---|---|---|
| 2024 | $8,849 | $200,000 | $46,200 | $153,800 |
| 2023 | $8,849 | $200,000 | $46,200 | $153,800 |
| 2022 | $8,600 | $200,000 | $46,200 | $153,800 |
| 2021 | $7,253 | $200,000 | $46,200 | $153,800 |
| 2020 | $6,416 | $200,000 | $46,200 | $153,800 |
| 2019 | $3,906 | $200,000 | $46,200 | $153,800 |
| 2018 | $6,378 | $200,000 | $46,200 | $153,800 |
| 2017 | $6,287 | $200,000 | $46,200 | $153,800 |
| 2016 | $6,471 | $200,000 | $46,200 | $153,800 |
| 2015 | -- | $200,000 | $46,200 | $153,800 |
| 2014 | -- | $200,000 | $46,200 | $153,800 |
Agents Affiliated with this Home
-

Seller's Agent in 2022
Buranint Disiena
518 Realty.Com Inc
-
Timothy See

Buyer's Agent in 2022
Timothy See
Howard Hanna Capital Inc
(518) 414-6510
4 in this area
47 Total Sales
-
M
Seller's Agent in 2014
Melissa Woodcock
Better Homes and Gardens Tech
-
J
Buyer's Agent in 2014
Janice Cohen
Howard Hanna Capital Inc
Map
Source: Global MLS
MLS Number: 201421485
APN: 061-015-0001-023-000-0000
- 80 Birchwood Ln
- 15 Oak Tree Ln
- 975 Riverview Rd
- 23 Concord Dr
- 30 Tamarack Ln
- 15 Ashford Ln
- 45 Tamarack Ln
- 6 Concord Dr
- 2808 Troy Schenectady Rd
- 805 Vly Pointe Dr
- 601 Vly Pointe Dr
- 394 Vly Rd
- 605 Vly Pointe Dr
- 388 Vly Rd
- 2760 Troy-Schenectady Rd
- 1100 Niskayuna Rd
- 3504 Rosendale Rd
- 12 Jones Dr
- 844 Red Oak Dr
- 41 Amelia Dr
