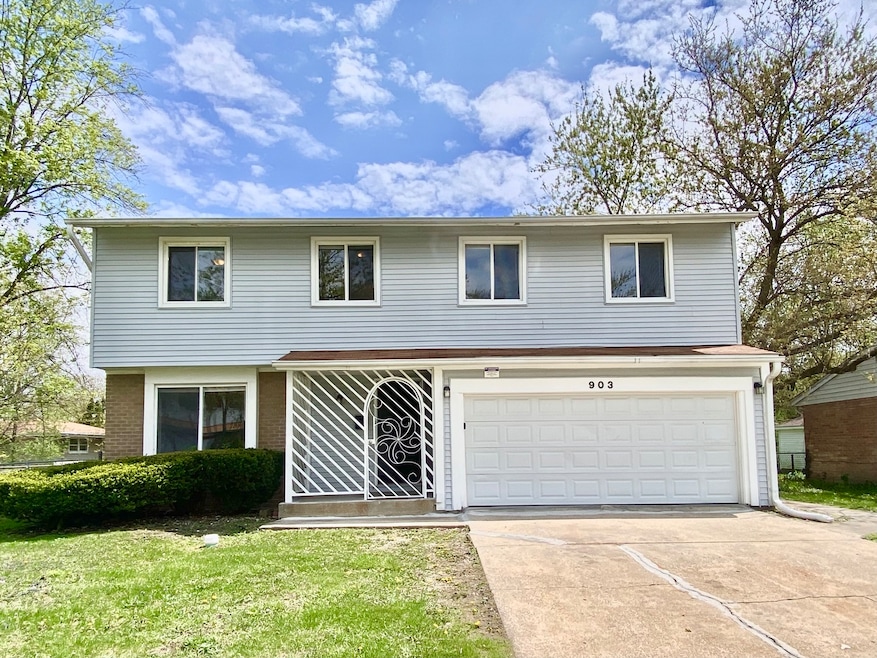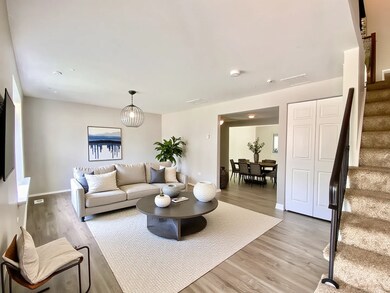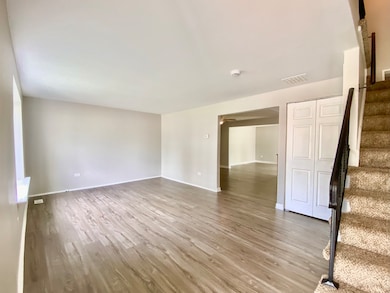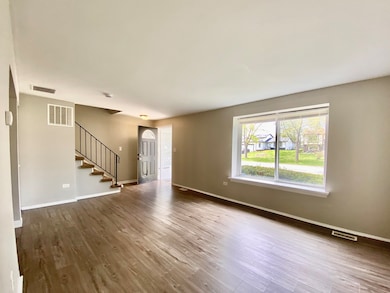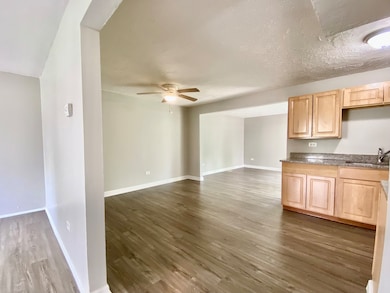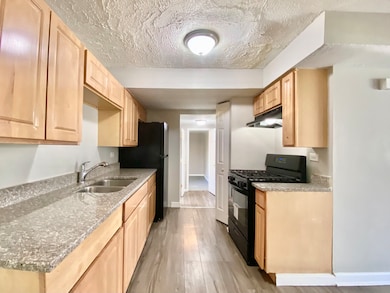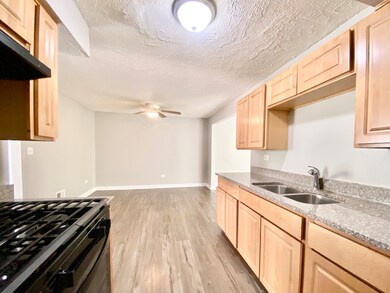903 Blackhawk Dr University Park, IL 60484
Estimated payment $1,875/month
Highlights
- Mud Room
- Living Room
- Forced Air Heating and Cooling System
- Formal Dining Room
- Laundry Room
- Ceiling Fan
About This Home
Experience this GRAND 4 bedroom 2.5 bathroom home in University Park! We love this property for not only it's SIZE but also it's functionality! It's perfect for any buyer that's looking for a little upgrade to their comfort. Come see the well thought out layout of the centralized kitchen, the seamless living areas on the first floor with a GREAT family room that walks right out to the outdoor patio. And this yard is perfectly sized for privacy from neighbors while also being very manageable to maintain! And for more space, you'll absolutely LOVE the primary bedroom upstairs! It's like it's own separate family room. Talk about comfort and privacy! We also really like that this property showcases a 2 car garage that gives you easy access to the house, a mudroom, and a half bathroom right when you walk in (for when you're in a pinch!) Lastly, this functional kitchen has all your favorite appliances in arms reach. This would be a great home for anyone with plans of staying for a while! We love this house for its functionality, comfort, and privacy it'd give any homeowner; and great curb appeal to make any of your friends will jealous! Come see today!
Listing Agent
eXp Realty Brokerage Phone: (773) 630-9205 License #475188240 Listed on: 09/21/2025

Home Details
Home Type
- Single Family
Est. Annual Taxes
- $8,487
Year Built
- Built in 1970
Lot Details
- 8,276 Sq Ft Lot
- Lot Dimensions are 61x132
- Paved or Partially Paved Lot
Parking
- 2 Car Garage
- Driveway
- Parking Included in Price
Home Design
- Asphalt Roof
- Concrete Perimeter Foundation
Interior Spaces
- 1,971 Sq Ft Home
- 2-Story Property
- Ceiling Fan
- Mud Room
- Family Room
- Living Room
- Formal Dining Room
- Unfinished Attic
- Laundry Room
Bedrooms and Bathrooms
- 4 Bedrooms
- 4 Potential Bedrooms
Utilities
- Forced Air Heating and Cooling System
- Heating System Uses Natural Gas
Map
Home Values in the Area
Average Home Value in this Area
Tax History
| Year | Tax Paid | Tax Assessment Tax Assessment Total Assessment is a certain percentage of the fair market value that is determined by local assessors to be the total taxable value of land and additions on the property. | Land | Improvement |
|---|---|---|---|---|
| 2024 | $9,087 | $72,402 | $8,402 | $64,000 |
| 2023 | $9,087 | $62,415 | $7,243 | $55,172 |
| 2022 | $8,487 | $54,904 | $6,371 | $48,533 |
| 2021 | $7,372 | $49,985 | $5,852 | $44,133 |
| 2020 | $7,310 | $48,364 | $5,662 | $42,702 |
| 2019 | $7,437 | $45,864 | $5,369 | $40,495 |
| 2018 | $7,294 | $44,081 | $5,255 | $38,826 |
| 2017 | $7,120 | $42,091 | $5,138 | $36,953 |
| 2016 | $6,753 | $39,852 | $4,941 | $34,911 |
| 2015 | $5,995 | $36,411 | $4,503 | $31,908 |
| 2014 | $5,995 | $35,908 | $4,441 | $31,467 |
| 2013 | $5,995 | $37,600 | $4,650 | $32,950 |
Property History
| Date | Event | Price | List to Sale | Price per Sq Ft | Prior Sale |
|---|---|---|---|---|---|
| 10/17/2025 10/17/25 | Price Changed | $222,000 | -0.9% | $113 / Sq Ft | |
| 09/27/2025 09/27/25 | Price Changed | $224,000 | -3.0% | $114 / Sq Ft | |
| 09/21/2025 09/21/25 | For Sale | $231,000 | 0.0% | $117 / Sq Ft | |
| 12/22/2015 12/22/15 | Rented | $1,595 | 0.0% | -- | |
| 11/22/2015 11/22/15 | Under Contract | -- | -- | -- | |
| 11/05/2015 11/05/15 | For Rent | $1,595 | 0.0% | -- | |
| 12/11/2013 12/11/13 | Sold | $40,000 | +53.8% | $20 / Sq Ft | View Prior Sale |
| 10/23/2013 10/23/13 | Pending | -- | -- | -- | |
| 10/23/2013 10/23/13 | For Sale | $26,000 | -35.0% | $13 / Sq Ft | |
| 09/19/2013 09/19/13 | Off Market | $40,000 | -- | -- | |
| 07/15/2013 07/15/13 | Pending | -- | -- | -- | |
| 07/03/2013 07/03/13 | For Sale | $26,000 | -- | $13 / Sq Ft |
Purchase History
| Date | Type | Sale Price | Title Company |
|---|---|---|---|
| Special Warranty Deed | $141,243 | Os National Llc | |
| Deed | $120,000 | Fidelity National Title | |
| Deed | -- | None Available | |
| Deed | -- | None Available | |
| Special Warranty Deed | $40,000 | Blm Title Services Llc | |
| Sheriffs Deed | -- | None Available | |
| Warranty Deed | $155,000 | Great Lakes Title Company | |
| Warranty Deed | -- | Lawyers Title Insurance Co | |
| Warranty Deed | $122,000 | Stewart Title Company | |
| Special Warranty Deed | -- | First American Title | |
| Sheriffs Deed | -- | -- | |
| Sheriffs Deed | $76,723 | -- |
Mortgage History
| Date | Status | Loan Amount | Loan Type |
|---|---|---|---|
| Previous Owner | $152,840 | FHA | |
| Previous Owner | $101,150 | Purchase Money Mortgage | |
| Previous Owner | $58,000 | No Value Available |
Source: Midwest Real Estate Data (MRED)
MLS Number: 12477297
APN: 21-14-13-211-004
- 815 Blackhawk Dr
- 807 Blackhawk Dr
- 543 Regent Rd
- 608 Sullivan Ln
- 607 Sullivan Ln
- 655 Sullivan Ln
- 614 Hickok Ave
- 735 Union Dr
- 662 Sullivan Ln
- 524 Regent Rd
- 537 Nathan Rd
- 724 Union Dr
- 740 Mission St
- 754 Mission Dr
- 823 White Oak Ln Unit 1
- 708 Blackhawk Dr
- 1031 Blackhawk Dr
- 882 White Oak Ln Unit 3
- 1039 Abbot Ln
- 820 Sandra Dr Unit 2C
- 906 Blackhawk Dr
- 660 Sullivan Ln
- 701 Sandra Dr
- 818 Sandra Dr Unit 818 Sandra Dr
- 910 Morningside Ln
- 759 Burr Oak Ln
- 23433-23451 S Western Ave
- 1235 Columbia St Unit 5
- 344 Nassau St
- 164 Blackhawk Dr
- 374 Oswego St
- 42 Sauk Trail
- 338 Indianwood Blvd
- 3529 Carpenter St
- 316 W 34th St
- 220 Miami St
- 304 Seneca St
- 3444 Western Ave Unit 136
- 3726 Union Ave
- 43 Indianwood Blvd
