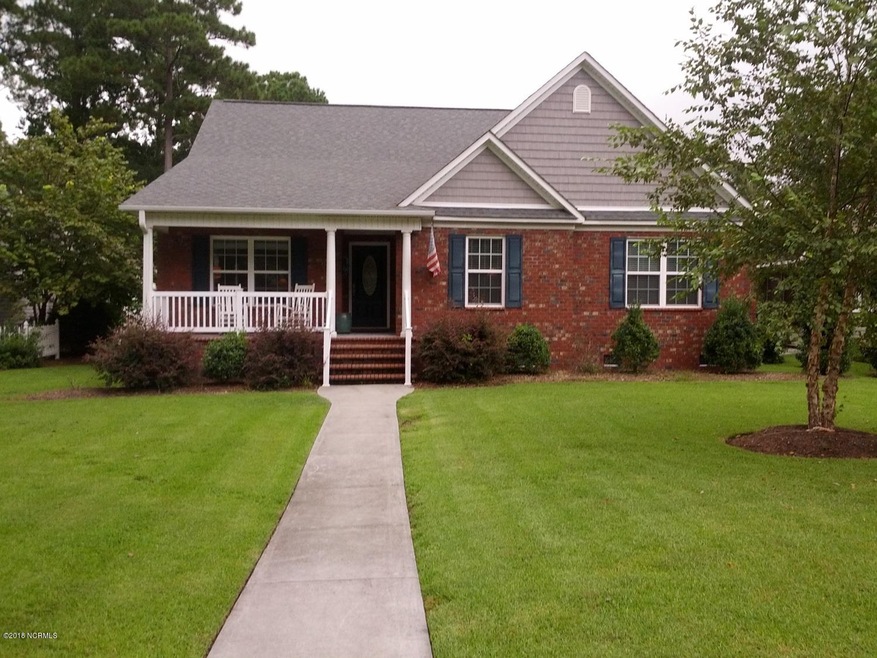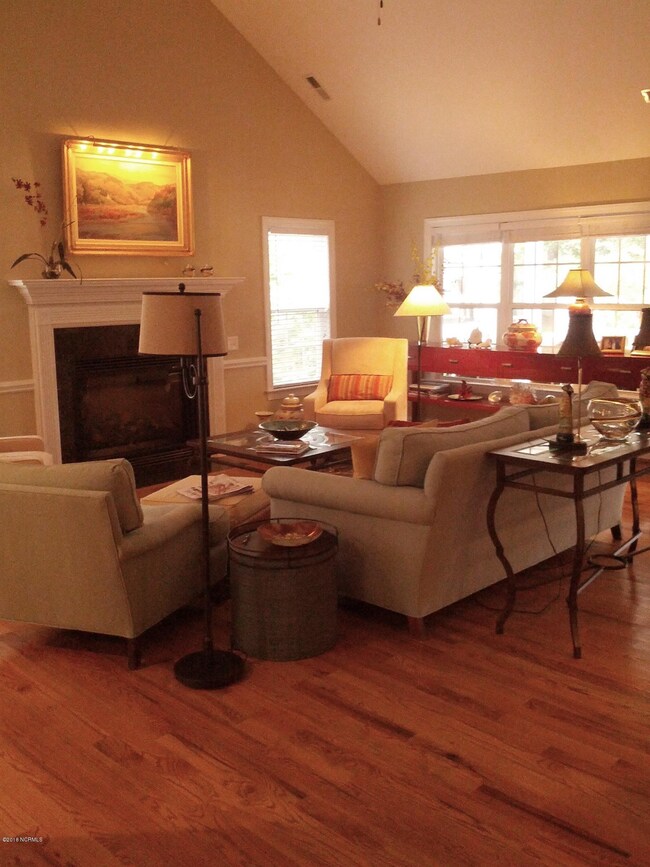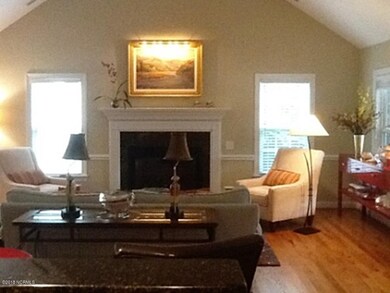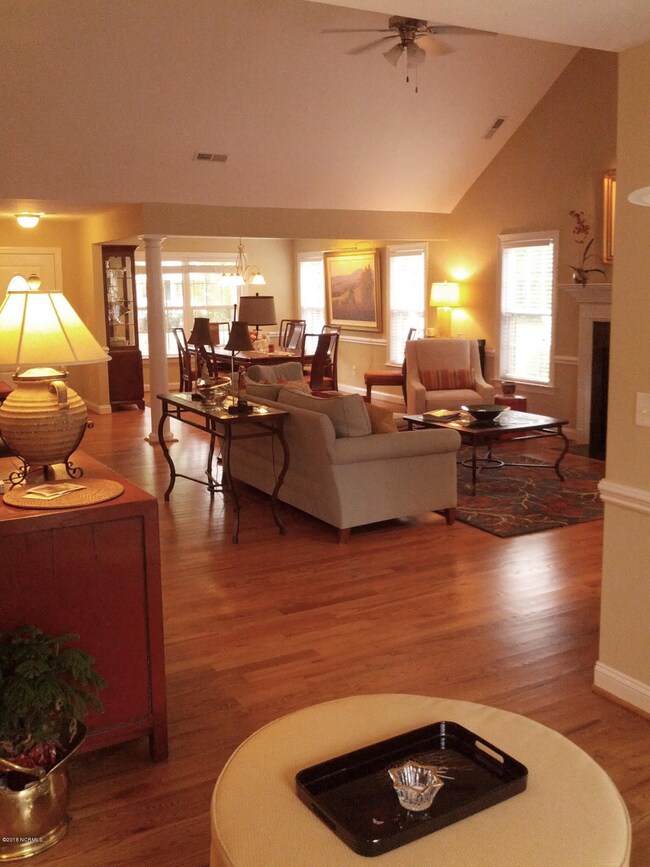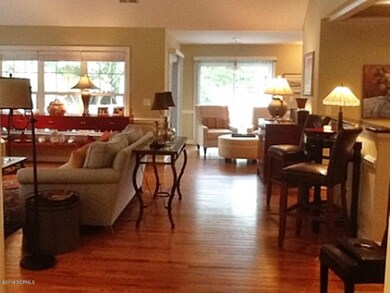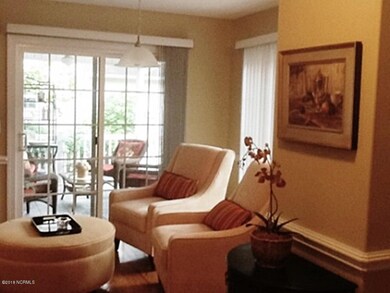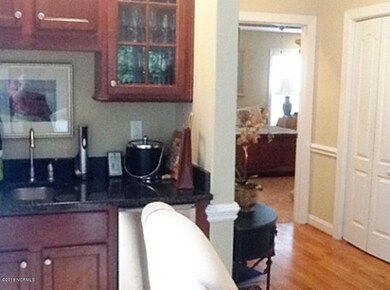
903 Buckingham Rd Trent Woods, NC 28562
Highlights
- Wood Flooring
- Bonus Room
- Formal Dining Room
- Albert H. Bangert Elementary School Rated A-
- Covered patio or porch
- Wet Bar
About This Home
As of July 2025Like new home in Canterbury Park. Open floor plan, hardwood floors, Kitchen and wet bar have granite countertops. Stainless steel appliances. Master Suite with trey ceiling. Master Bath with walk-in tile shower and whirlpool tub. Finished Bonus Room with full bath. Brick wall enclosed court yard with fountain. Natural gas and Progress/Duke Energy Power.
Last Agent to Sell the Property
COLDWELL BANKER SEA COAST ADVANTAGE License #73949 Listed on: 03/20/2018

Home Details
Home Type
- Single Family
Est. Annual Taxes
- $2,392
Year Built
- Built in 2008
Lot Details
- 9,583 Sq Ft Lot
- Lot Dimensions are 70x125x47x29x126
- Brick Fence
HOA Fees
- $40 Monthly HOA Fees
Home Design
- Brick Exterior Construction
- Wood Frame Construction
- Architectural Shingle Roof
- Aluminum Siding
- Vinyl Siding
- Stick Built Home
Interior Spaces
- 2,384 Sq Ft Home
- 1-Story Property
- Wet Bar
- Ceiling Fan
- Gas Log Fireplace
- Living Room
- Formal Dining Room
- Bonus Room
- Crawl Space
- Attic Access Panel
Kitchen
- Gas Cooktop
- Stove
- <<builtInMicrowave>>
- Ice Maker
Flooring
- Wood
- Carpet
- Tile
Bedrooms and Bathrooms
- 4 Bedrooms
- 3 Full Bathrooms
- Walk-in Shower
Laundry
- Laundry closet
- Washer and Dryer Hookup
Parking
- 2 Car Attached Garage
- Driveway
Outdoor Features
- Covered patio or porch
Utilities
- Central Air
- Heating System Uses Natural Gas
- Electric Water Heater
Community Details
- Canterbury Park Subdivision
- Maintained Community
Listing and Financial Details
- Tax Lot 24
- Assessor Parcel Number 8-203-L-024
Ownership History
Purchase Details
Home Financials for this Owner
Home Financials are based on the most recent Mortgage that was taken out on this home.Purchase Details
Home Financials for this Owner
Home Financials are based on the most recent Mortgage that was taken out on this home.Purchase Details
Home Financials for this Owner
Home Financials are based on the most recent Mortgage that was taken out on this home.Similar Homes in the area
Home Values in the Area
Average Home Value in this Area
Purchase History
| Date | Type | Sale Price | Title Company |
|---|---|---|---|
| Warranty Deed | $267,000 | None Available | |
| Deed | $249,000 | -- | |
| Deed | $42,000 | None Available |
Mortgage History
| Date | Status | Loan Amount | Loan Type |
|---|---|---|---|
| Previous Owner | $199,000 | Unknown | |
| Previous Owner | $279,200 | Construction |
Property History
| Date | Event | Price | Change | Sq Ft Price |
|---|---|---|---|---|
| 07/22/2025 07/22/25 | Sold | $471,000 | -1.7% | $199 / Sq Ft |
| 06/27/2025 06/27/25 | Pending | -- | -- | -- |
| 06/14/2025 06/14/25 | For Sale | $479,000 | 0.0% | $202 / Sq Ft |
| 05/26/2025 05/26/25 | Pending | -- | -- | -- |
| 05/19/2025 05/19/25 | For Sale | $479,000 | +79.4% | $202 / Sq Ft |
| 05/01/2020 05/01/20 | Sold | $267,000 | -2.9% | $112 / Sq Ft |
| 03/25/2020 03/25/20 | Pending | -- | -- | -- |
| 03/04/2020 03/04/20 | For Sale | $275,000 | +10.4% | $115 / Sq Ft |
| 05/24/2018 05/24/18 | Sold | $249,000 | -9.5% | $104 / Sq Ft |
| 04/10/2018 04/10/18 | Pending | -- | -- | -- |
| 03/20/2018 03/20/18 | For Sale | $275,000 | 0.0% | $115 / Sq Ft |
| 04/30/2015 04/30/15 | Rented | -- | -- | -- |
| 04/30/2015 04/30/15 | Under Contract | -- | -- | -- |
| 04/13/2015 04/13/15 | For Rent | $1,500 | -- | -- |
Tax History Compared to Growth
Tax History
| Year | Tax Paid | Tax Assessment Tax Assessment Total Assessment is a certain percentage of the fair market value that is determined by local assessors to be the total taxable value of land and additions on the property. | Land | Improvement |
|---|---|---|---|---|
| 2024 | $2,392 | $362,770 | $45,000 | $317,770 |
| 2023 | $2,040 | $362,770 | $45,000 | $317,770 |
| 2022 | $2,040 | $258,000 | $35,000 | $223,000 |
| 2021 | $0 | $258,000 | $35,000 | $223,000 |
| 2020 | $2,017 | $258,000 | $35,000 | $223,000 |
| 2019 | $2,017 | $258,000 | $35,000 | $223,000 |
| 2018 | $1,967 | $258,000 | $35,000 | $223,000 |
| 2017 | $1,967 | $258,000 | $35,000 | $223,000 |
| 2016 | $1,967 | $308,430 | $42,000 | $266,430 |
| 2015 | $2,110 | $308,430 | $42,000 | $266,430 |
| 2014 | $2,102 | $308,430 | $42,000 | $266,430 |
Agents Affiliated with this Home
-
Donna Woodruff

Seller's Agent in 2025
Donna Woodruff
COLDWELL BANKER SEA COAST ADVANTAGE
(252) 259-3009
44 in this area
98 Total Sales
-
Billie Gaskins
B
Buyer's Agent in 2025
Billie Gaskins
COLDWELL BANKER SEA COAST ADVANTAGE
(252) 229-4142
21 in this area
44 Total Sales
-
Drake Bratton

Seller's Agent in 2020
Drake Bratton
COLDWELL BANKER SEA COAST ADVANTAGE
(252) 638-3695
111 in this area
160 Total Sales
-
Al Mack

Seller's Agent in 2018
Al Mack
COLDWELL BANKER SEA COAST ADVANTAGE
(252) 636-7962
29 in this area
63 Total Sales
-
FRANK CRAYTON
F
Seller's Agent in 2015
FRANK CRAYTON
CRAYTON & COMPANY
(252) 637-4114
Map
Source: Hive MLS
MLS Number: 100106644
APN: 8-203-L-024
- 23 Paddington Way
- 1004 Victoria Way
- 1005 Cambridge Ct
- 2106 Foxhorn Rd
- 2005 Grenville Ct
- 710 Carolina Ave
- 1009 Colleton Way
- 1013 Colleton Way
- 1302 Forest Dr
- 3211 Wedgewood Dr
- 0 Newsome Dr
- 2800 Moore Ave
- 3610 Wedgewood Dr
- 104 Chatham Pass
- 2428 Tram Rd
- 23 Paddington
- 12 Paddington
- 7 Paddington
- 2003 Hydes Corner
- 801 Arcane Cir
