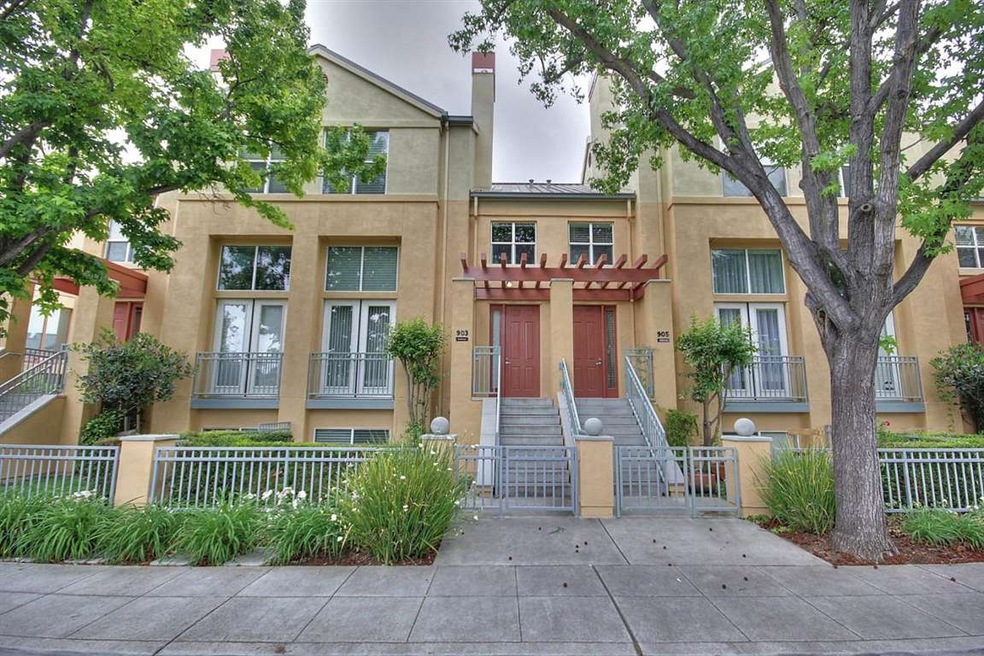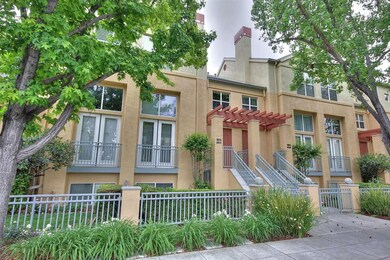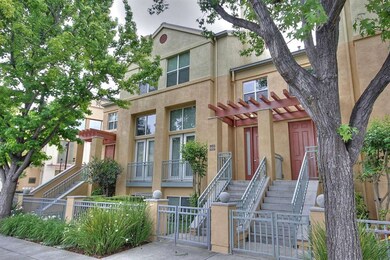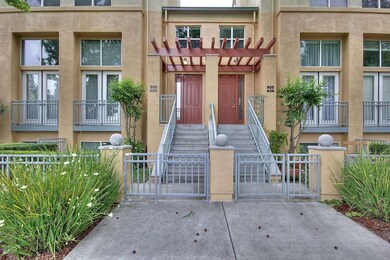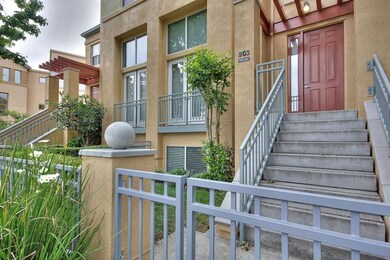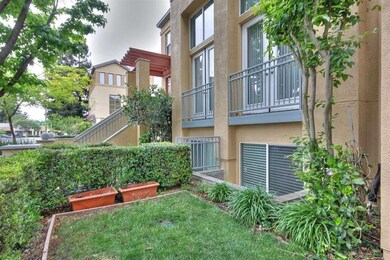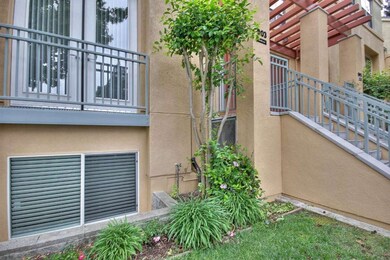
903 Camille Ln Mountain View, CA 94040
Cuesta Park NeighborhoodHighlights
- Vaulted Ceiling
- Traditional Architecture
- Granite Countertops
- Benjamin Bubb Elementary School Rated A
- Wood Flooring
- Formal Dining Room
About This Home
As of December 2018Spacious Luxury Townhouse within walking distance of Downtown Mountain View. Approx. 2,000 sq. ft. of living space. Only 12 years old. Living room with soaring ceiling, gas fireplace, crown moldings & French doors. Formal dining room w/hardwood floors, recessed lights & crown moldings. Family room w/hardwood floor. Gourmet kitchen w/granite slab counters & backsplash, hardwood floor, stainless steel appliances & gas stove. 2 master suites w/full baths & walk-in closets. Inside laundry. 2 car garage.
Last Agent to Sell the Property
Coldwell Banker Realty License #00992559 Listed on: 05/12/2015

Last Buyer's Agent
Ardeshir Vosooghi
Intero Real Estate Services License #01493558

Townhouse Details
Home Type
- Townhome
Est. Annual Taxes
- $24,378
Year Built
- Built in 2003
Lot Details
- 2,309 Sq Ft Lot
- Sprinklers on Timer
Parking
- 2 Car Attached Garage
- Garage Door Opener
- Guest Parking
- On-Street Parking
Home Design
- Traditional Architecture
- Wood Frame Construction
- Metal Roof
- Concrete Perimeter Foundation
Interior Spaces
- 2,022 Sq Ft Home
- 3-Story Property
- Vaulted Ceiling
- Gas Fireplace
- Double Pane Windows
- Formal Entry
- Formal Dining Room
Kitchen
- Open to Family Room
- Breakfast Bar
- Built-In Self-Cleaning Oven
- Electric Oven
- Gas Cooktop
- Range Hood
- Microwave
- Dishwasher
- Granite Countertops
- Disposal
Flooring
- Wood
- Carpet
- Tile
- Travertine
Bedrooms and Bathrooms
- 3 Bedrooms
- Walk-In Closet
- Granite Bathroom Countertops
- Dual Sinks
- Bathtub with Shower
- Bathtub Includes Tile Surround
- Walk-in Shower
Laundry
- Dryer
- Washer
Home Security
Utilities
- Forced Air Heating and Cooling System
- Vented Exhaust Fan
- Separate Meters
- 220 Volts
- Individual Gas Meter
- Cable TV Available
Listing and Financial Details
- Assessor Parcel Number 193-04-020
Community Details
Overview
- Property has a Home Owners Association
- Association fees include common area electricity, exterior painting, insurance - common area, insurance - hazard, insurance - liability, insurance - structure, landscaping / gardening, maintenance - common area, maintenance - exterior, maintenance - road, maintenance - unit yard, management fee, reserves, roof
- 21 Units
- Camille HOA
- Built by Camille HOA
Security
- Fire and Smoke Detector
- Fire Sprinkler System
Ownership History
Purchase Details
Purchase Details
Home Financials for this Owner
Home Financials are based on the most recent Mortgage that was taken out on this home.Purchase Details
Home Financials for this Owner
Home Financials are based on the most recent Mortgage that was taken out on this home.Purchase Details
Home Financials for this Owner
Home Financials are based on the most recent Mortgage that was taken out on this home.Purchase Details
Home Financials for this Owner
Home Financials are based on the most recent Mortgage that was taken out on this home.Purchase Details
Purchase Details
Home Financials for this Owner
Home Financials are based on the most recent Mortgage that was taken out on this home.Purchase Details
Home Financials for this Owner
Home Financials are based on the most recent Mortgage that was taken out on this home.Similar Homes in Mountain View, CA
Home Values in the Area
Average Home Value in this Area
Purchase History
| Date | Type | Sale Price | Title Company |
|---|---|---|---|
| Deed | -- | None Listed On Document | |
| Grant Deed | $1,910,000 | Chicago Title Co | |
| Grant Deed | $1,450,000 | Old Republic Title Company | |
| Interfamily Deed Transfer | -- | Mid Valley Title & Escrow Co | |
| Grant Deed | $790,000 | Old Republic Title Company | |
| Interfamily Deed Transfer | -- | None Available | |
| Grant Deed | $675,500 | First American Title Company | |
| Interfamily Deed Transfer | -- | First American Title Company |
Mortgage History
| Date | Status | Loan Amount | Loan Type |
|---|---|---|---|
| Previous Owner | $610,000 | Small Business Administration | |
| Previous Owner | $2,116,000 | Stand Alone Refi Refinance Of Original Loan | |
| Previous Owner | $1,200,000 | Adjustable Rate Mortgage/ARM | |
| Previous Owner | $289,000 | Credit Line Revolving | |
| Previous Owner | $986,000 | Adjustable Rate Mortgage/ARM | |
| Previous Owner | $381,000 | New Conventional | |
| Previous Owner | $386,000 | New Conventional | |
| Previous Owner | $392,500 | New Conventional | |
| Previous Owner | $395,000 | New Conventional | |
| Previous Owner | $184,000 | Credit Line Revolving | |
| Previous Owner | $120,000 | Credit Line Revolving | |
| Previous Owner | $540,283 | New Conventional |
Property History
| Date | Event | Price | Change | Sq Ft Price |
|---|---|---|---|---|
| 12/21/2018 12/21/18 | Sold | $1,910,000 | +12.5% | $945 / Sq Ft |
| 12/04/2018 12/04/18 | Pending | -- | -- | -- |
| 11/24/2018 11/24/18 | For Sale | $1,698,000 | +17.1% | $840 / Sq Ft |
| 06/25/2015 06/25/15 | Sold | $1,450,000 | +20.8% | $717 / Sq Ft |
| 05/21/2015 05/21/15 | Pending | -- | -- | -- |
| 05/12/2015 05/12/15 | For Sale | $1,199,950 | -- | $593 / Sq Ft |
Tax History Compared to Growth
Tax History
| Year | Tax Paid | Tax Assessment Tax Assessment Total Assessment is a certain percentage of the fair market value that is determined by local assessors to be the total taxable value of land and additions on the property. | Land | Improvement |
|---|---|---|---|---|
| 2025 | $24,378 | $2,130,636 | $1,065,318 | $1,065,318 |
| 2024 | $24,378 | $2,088,860 | $1,044,430 | $1,044,430 |
| 2023 | $24,128 | $2,047,902 | $1,023,951 | $1,023,951 |
| 2022 | $24,065 | $2,007,748 | $1,003,874 | $1,003,874 |
| 2021 | $23,474 | $1,968,382 | $984,191 | $984,191 |
| 2020 | $23,507 | $1,948,200 | $974,100 | $974,100 |
| 2019 | $22,506 | $1,910,000 | $955,000 | $955,000 |
| 2018 | $18,240 | $1,531,584 | $765,792 | $765,792 |
| 2017 | $17,479 | $1,501,554 | $750,777 | $750,777 |
| 2016 | $17,008 | $1,472,112 | $736,056 | $736,056 |
| 2015 | $9,796 | $848,480 | $424,240 | $424,240 |
| 2014 | -- | $831,860 | $415,930 | $415,930 |
Agents Affiliated with this Home
-
Nadr Essabhoy

Seller's Agent in 2018
Nadr Essabhoy
Compass
(650) 248-5898
1 in this area
86 Total Sales
-
V
Buyer's Agent in 2018
Valerie Soltau
Compass
-
Ric Parker

Seller's Agent in 2015
Ric Parker
Coldwell Banker Realty
(408) 398-0054
35 Total Sales
-
A
Buyer's Agent in 2015
Ardeshir Vosooghi
Intero Real Estate Services
Map
Source: MLSListings
MLS Number: ML81464700
APN: 193-04-020
- 987 Lane Ave Unit 6
- 717 Ehrhorn Ave
- 181 Centre St Unit 29
- 95 Centre St
- 929 Rincon St
- 80 Centre St
- 30 Church St
- 148 Mercy St Unit AB
- 12 Church St
- 596 Franklin St
- 1033 Marilyn Dr
- 1599 Bonita Ave
- 269 Bush St Unit C
- 234 Houghton St
- 191 E El Camino Real Unit 304
- 191 E El Camino Real Unit 138
- 1513 Meadow Ln
- 763 Cuesta Dr
- 361 W Evelyn Ave
- 792 Bond Way
