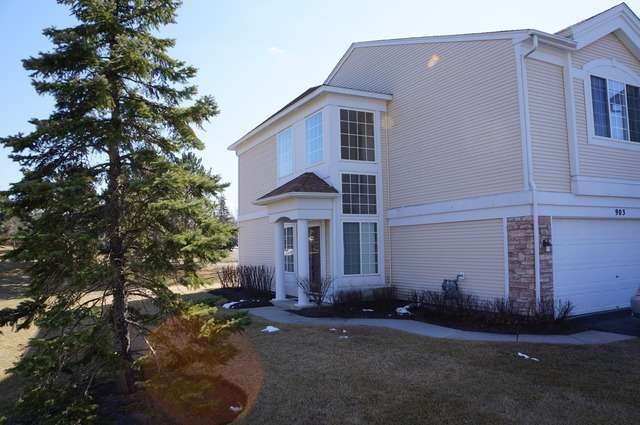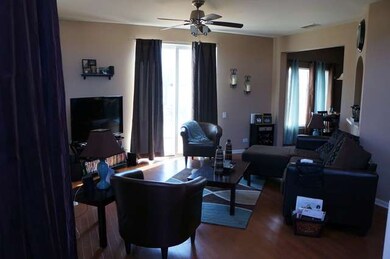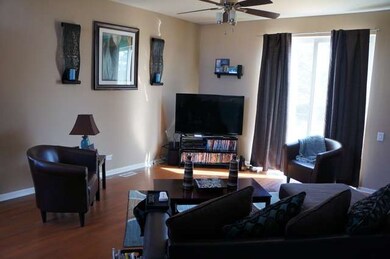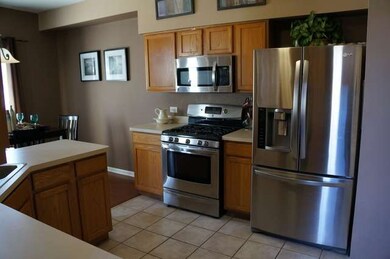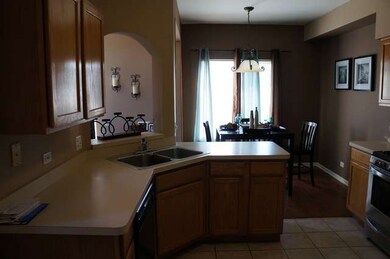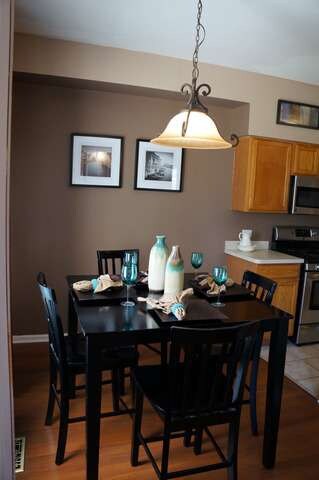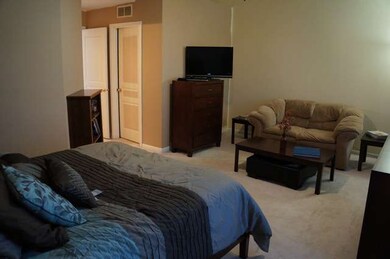
903 Carlsbad Ct Unit 511F Elgin, IL 60123
College Green NeighborhoodHighlights
- Vaulted Ceiling
- End Unit
- Cul-De-Sac
- South Elgin High School Rated A-
- Walk-In Pantry
- Porch
About This Home
As of March 2020Spacious End-Unit Townhome with a fantastic Cul-De-Sac Location! Backs to Open Space! The two story entry welcomes you in and the open layout is perfect for entertaining! The living room and dining room have newer wood laminate flooring, the upstairs has new carpet, and the color scheme is neutral and inviting. This townhome offers 3 large bedrooms and the master bedroom boasts a private en-suite bathroom.
Last Agent to Sell the Property
Scott Schier
Grid 7 Properties License #471003705 Listed on: 03/27/2015
Last Buyer's Agent
Gayle Cohen
Coldwell Banker Residential Brokerage
Property Details
Home Type
- Condominium
Est. Annual Taxes
- $5,119
Year Built
- 1996
Lot Details
- End Unit
- Cul-De-Sac
- Southern Exposure
HOA Fees
- $184 per month
Parking
- Attached Garage
- Garage Transmitter
- Garage Door Opener
- Driveway
- Parking Included in Price
- Garage Is Owned
Home Design
- Slab Foundation
- Asphalt Shingled Roof
- Aluminum Siding
- Stone Siding
Interior Spaces
- Vaulted Ceiling
- Entrance Foyer
- Storage
- Second Floor Utility Room
- Laminate Flooring
Kitchen
- Walk-In Pantry
- Oven or Range
- Microwave
- Dishwasher
- Disposal
Bedrooms and Bathrooms
- Walk-In Closet
- Primary Bathroom is a Full Bathroom
- Dual Sinks
Laundry
- Laundry on upper level
- Dryer
- Washer
Home Security
Outdoor Features
- Patio
- Porch
Utilities
- Forced Air Heating and Cooling System
- Heating System Uses Gas
Listing and Financial Details
- Homeowner Tax Exemptions
Community Details
Pet Policy
- Pets Allowed
Additional Features
- Common Area
- Storm Screens
Ownership History
Purchase Details
Home Financials for this Owner
Home Financials are based on the most recent Mortgage that was taken out on this home.Purchase Details
Home Financials for this Owner
Home Financials are based on the most recent Mortgage that was taken out on this home.Purchase Details
Purchase Details
Home Financials for this Owner
Home Financials are based on the most recent Mortgage that was taken out on this home.Purchase Details
Purchase Details
Home Financials for this Owner
Home Financials are based on the most recent Mortgage that was taken out on this home.Purchase Details
Home Financials for this Owner
Home Financials are based on the most recent Mortgage that was taken out on this home.Similar Home in Elgin, IL
Home Values in the Area
Average Home Value in this Area
Purchase History
| Date | Type | Sale Price | Title Company |
|---|---|---|---|
| Warranty Deed | $185,000 | Chicago Title | |
| Warranty Deed | $147,000 | Attorneys Title Guaranty Fun | |
| Interfamily Deed Transfer | -- | Law Title Insurance | |
| Warranty Deed | $187,000 | Ticor Title Insurance Co | |
| Interfamily Deed Transfer | -- | -- | |
| Warranty Deed | $155,500 | -- | |
| Warranty Deed | $143,000 | -- |
Mortgage History
| Date | Status | Loan Amount | Loan Type |
|---|---|---|---|
| Open | $175,750 | New Conventional | |
| Previous Owner | $139,555 | New Conventional | |
| Previous Owner | $149,600 | Purchase Money Mortgage | |
| Previous Owner | $151,068 | FHA | |
| Previous Owner | $114,300 | Balloon |
Property History
| Date | Event | Price | Change | Sq Ft Price |
|---|---|---|---|---|
| 03/27/2020 03/27/20 | Sold | $185,000 | 0.0% | $121 / Sq Ft |
| 02/27/2020 02/27/20 | Pending | -- | -- | -- |
| 02/17/2020 02/17/20 | For Sale | $185,000 | +25.9% | $121 / Sq Ft |
| 07/02/2015 07/02/15 | Sold | $146,900 | -1.4% | $96 / Sq Ft |
| 05/23/2015 05/23/15 | Pending | -- | -- | -- |
| 05/13/2015 05/13/15 | For Sale | $149,000 | +1.4% | $98 / Sq Ft |
| 04/30/2015 04/30/15 | Off Market | $146,900 | -- | -- |
| 04/21/2015 04/21/15 | For Sale | $149,000 | 0.0% | $98 / Sq Ft |
| 04/04/2015 04/04/15 | Pending | -- | -- | -- |
| 03/27/2015 03/27/15 | For Sale | $149,000 | -- | $98 / Sq Ft |
Tax History Compared to Growth
Tax History
| Year | Tax Paid | Tax Assessment Tax Assessment Total Assessment is a certain percentage of the fair market value that is determined by local assessors to be the total taxable value of land and additions on the property. | Land | Improvement |
|---|---|---|---|---|
| 2024 | $5,119 | $71,959 | $16,550 | $55,409 |
| 2023 | $4,860 | $65,010 | $14,952 | $50,058 |
| 2022 | $4,620 | $59,278 | $13,634 | $45,644 |
| 2021 | $4,409 | $55,421 | $12,747 | $42,674 |
| 2020 | $4,035 | $50,243 | $12,169 | $38,074 |
| 2019 | $3,910 | $47,860 | $11,592 | $36,268 |
| 2018 | $3,864 | $45,087 | $10,920 | $34,167 |
| 2017 | $3,767 | $42,623 | $10,323 | $32,300 |
| 2016 | $3,577 | $39,543 | $9,577 | $29,966 |
| 2015 | -- | $36,245 | $8,778 | $27,467 |
| 2014 | -- | $35,798 | $8,670 | $27,128 |
| 2013 | -- | $36,743 | $8,899 | $27,844 |
Agents Affiliated with this Home
-

Seller's Agent in 2020
Janet Baier
RE/MAX Liberty
(630) 291-4700
127 Total Sales
-

Buyer's Agent in 2020
Tim Binning
RE/MAX
(630) 202-5940
2 in this area
474 Total Sales
-
S
Seller's Agent in 2015
Scott Schier
Grid 7 Properties
-

Seller Co-Listing Agent in 2015
Carriann Overheidt
Grid 7 Properties
(224) 410-8709
12 Total Sales
-
G
Buyer's Agent in 2015
Gayle Cohen
Coldwell Banker Residential Brokerage
Map
Source: Midwest Real Estate Data (MRED)
MLS Number: MRD08874353
APN: 06-28-176-020
- 931 Mesa Dr Unit 501A
- 2020 Medinah Cir
- 2366 Nantucket Ln
- 2370 Nantucket Ln
- 1934 Mission Hills Dr Unit 2
- 2020 College Green Dr
- 1805 Pebble Beach Cir Unit 7
- 1780 Mission Hills Dr Unit 1
- 1682 College Green Dr Unit 2
- 653 Fairview Ln
- 27 Farmington Ct
- 35W837 Crispin Dr
- 1370 Marleigh Ln
- 11 Misty Ct
- 2472 Vista Trail
- 1077 Crane Point
- 1289 Evergreen Ln
- 1459 S Blackhawk Cir
- 500 S Randall Rd
- 1458 Woodland Dr
